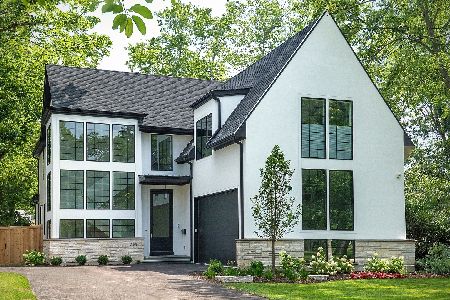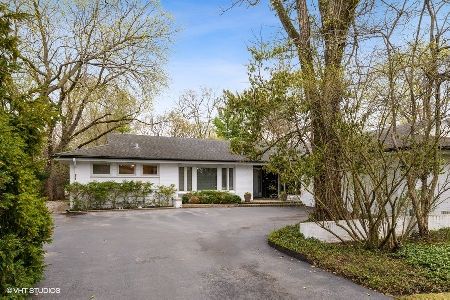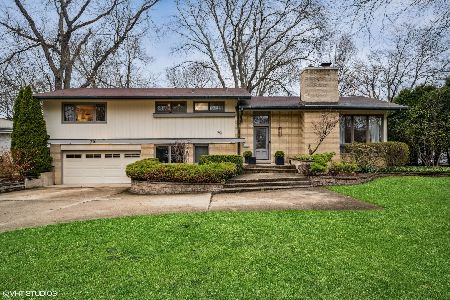908 Forestway Drive, Glencoe, Illinois 60022
$565,000
|
Sold
|
|
| Status: | Closed |
| Sqft: | 2,604 |
| Cost/Sqft: | $238 |
| Beds: | 4 |
| Baths: | 3 |
| Year Built: | 1956 |
| Property Taxes: | $17,322 |
| Days On Market: | 2085 |
| Lot Size: | 0,27 |
Description
Move right into this wonderfully maintained mid -century modern with light filled rooms. Great room welcomes you with vaulted wood ceiling , beautiful beams , large fireplace ,and newer wood flooring.The dining area offers plenty of space for entertaining plus access to the back yard. Kitchen has been freshly painted and has newer granite counters, backsplash ,white painted cabinets with newer hardware and lighting. Kitchen was remodeled and offers a great breakfast area to enjoy morning coffee. Kitchen has 2 pantry closets and plenty of cabinets lower cabinets have pull out drawers plus additional storage in breakfast area. Family room is cozy and has a lovely fireplace and access to the backyard. Master bedroom is large with a spacious walk in closet, fireplace and master bath with new vanity, lighting and fresh paint. Second and third bedrooms offer large closets and plenty of furniture space. Bedroom 3 is currently used as a gym but has hardwood under gym flooring. Bedroom 4 is currently used as an office but would also make a great first floor bedroom, guest room or playroom. The backyard is a lovely oasis offering a fenced yard , beautiful newer concrete patio with firepit and endless pool with treadmill for swim/walk/run training with variable currents. This can be removed by seller if buyer does not want it. Exterior has been freshly painted in 2019 . Buyers of this home will love the access to the forest preserve trails,bike paths, Chicago Botanic Garden & Glencoe beach. Award winning schools. Simply a beautiful home! Agent related to seller.
Property Specifics
| Single Family | |
| — | |
| — | |
| 1956 | |
| None | |
| — | |
| No | |
| 0.27 |
| Cook | |
| — | |
| 0 / Not Applicable | |
| None | |
| Lake Michigan | |
| Public Sewer | |
| 10702916 | |
| 04122130110000 |
Nearby Schools
| NAME: | DISTRICT: | DISTANCE: | |
|---|---|---|---|
|
Grade School
South Elementary School |
35 | — | |
|
Middle School
Central School |
35 | Not in DB | |
|
High School
New Trier Twp H.s. Northfield/wi |
203 | Not in DB | |
Property History
| DATE: | EVENT: | PRICE: | SOURCE: |
|---|---|---|---|
| 19 Nov, 2014 | Sold | $525,000 | MRED MLS |
| 14 Oct, 2014 | Under contract | $549,000 | MRED MLS |
| — | Last price change | $569,000 | MRED MLS |
| 20 Jul, 2014 | Listed for sale | $589,000 | MRED MLS |
| 14 Aug, 2020 | Sold | $565,000 | MRED MLS |
| 17 Jun, 2020 | Under contract | $620,000 | MRED MLS |
| — | Last price change | $645,000 | MRED MLS |
| 1 May, 2020 | Listed for sale | $645,000 | MRED MLS |
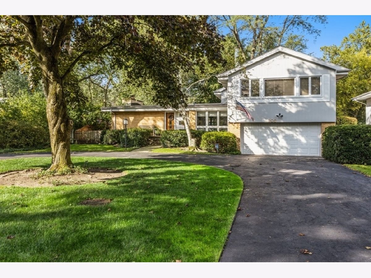
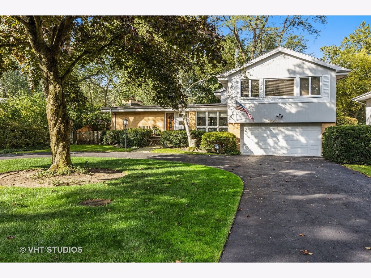
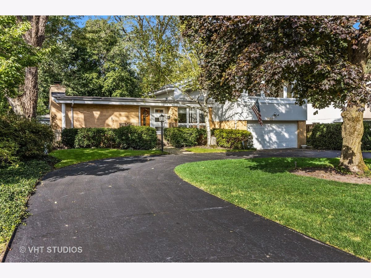
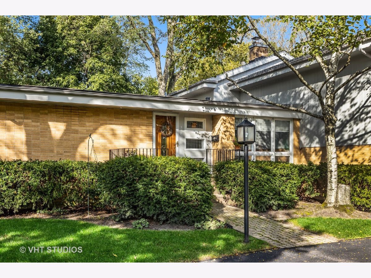
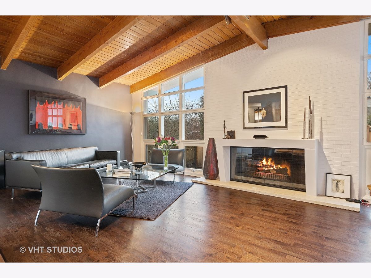
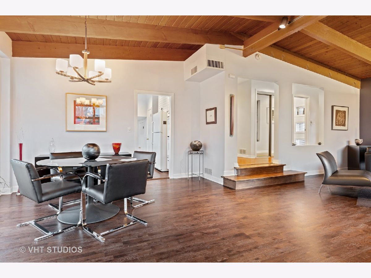
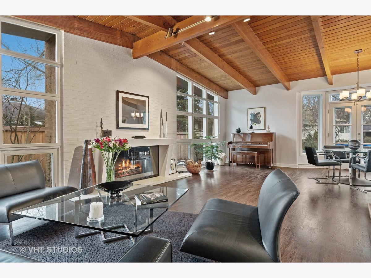
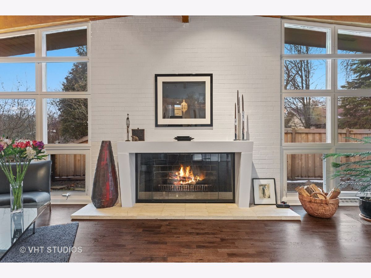
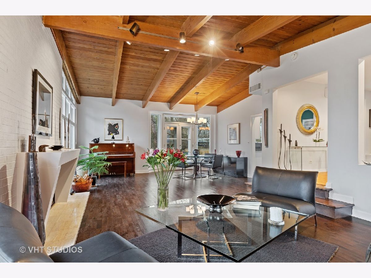
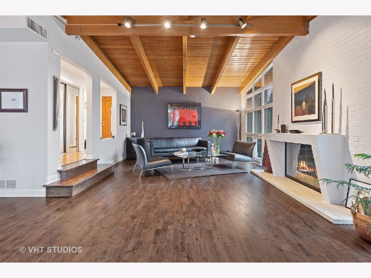
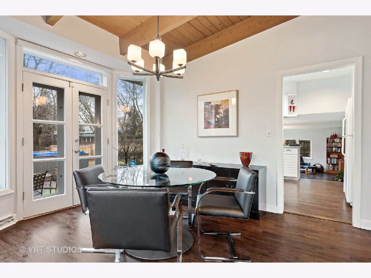
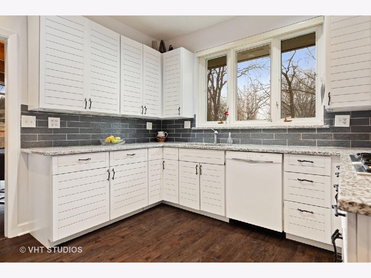
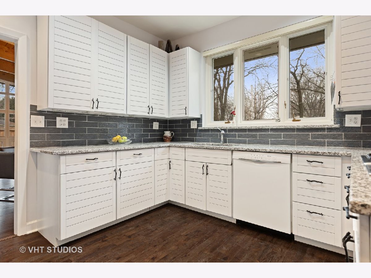
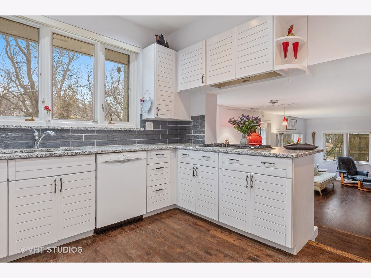
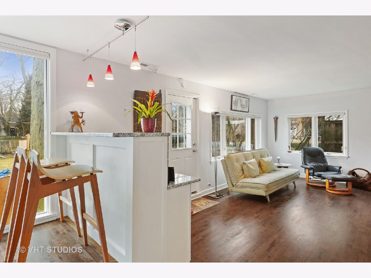

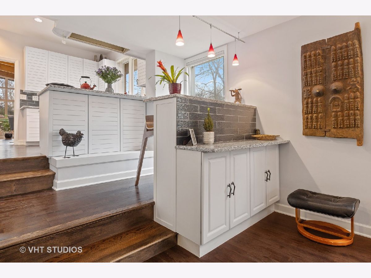
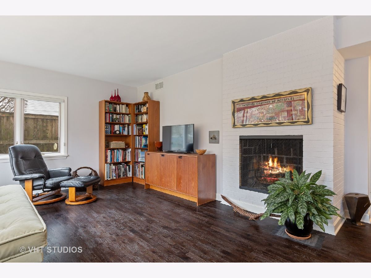

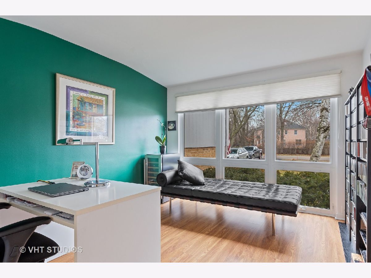
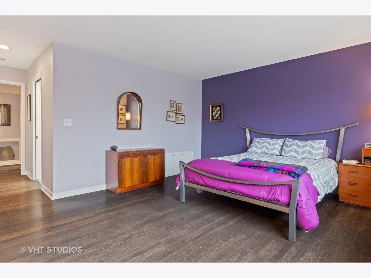
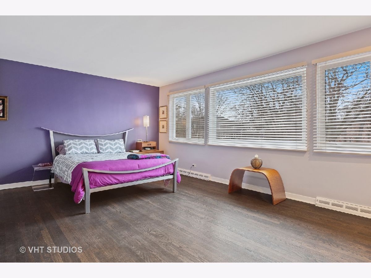
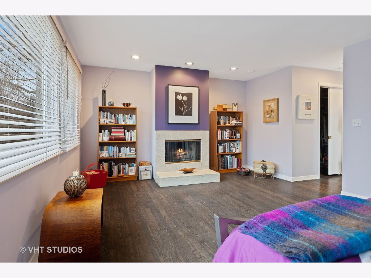
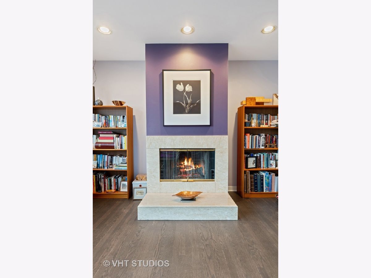
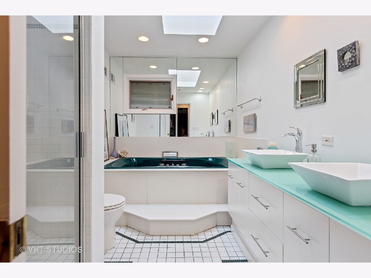
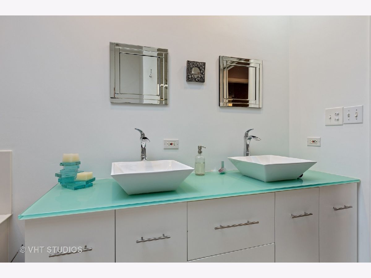
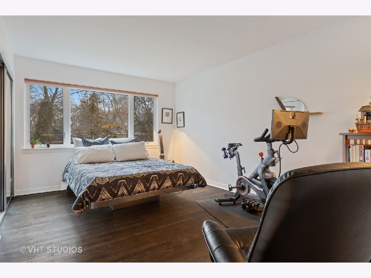
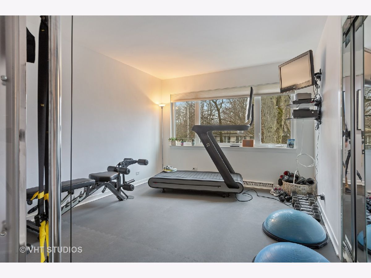
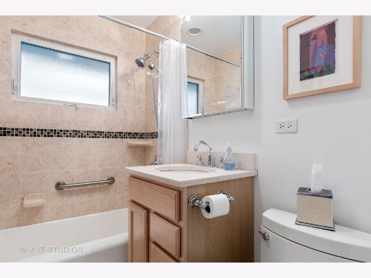

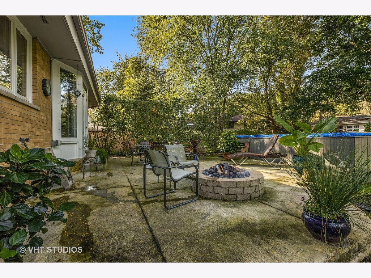
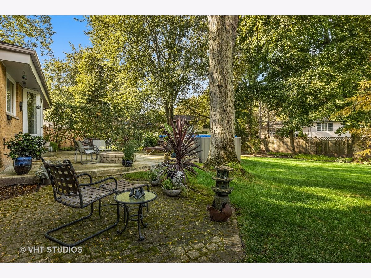
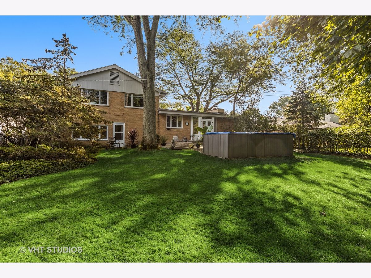
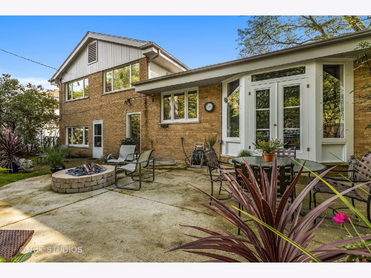
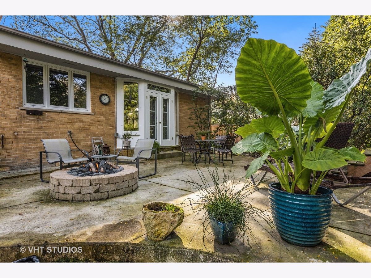
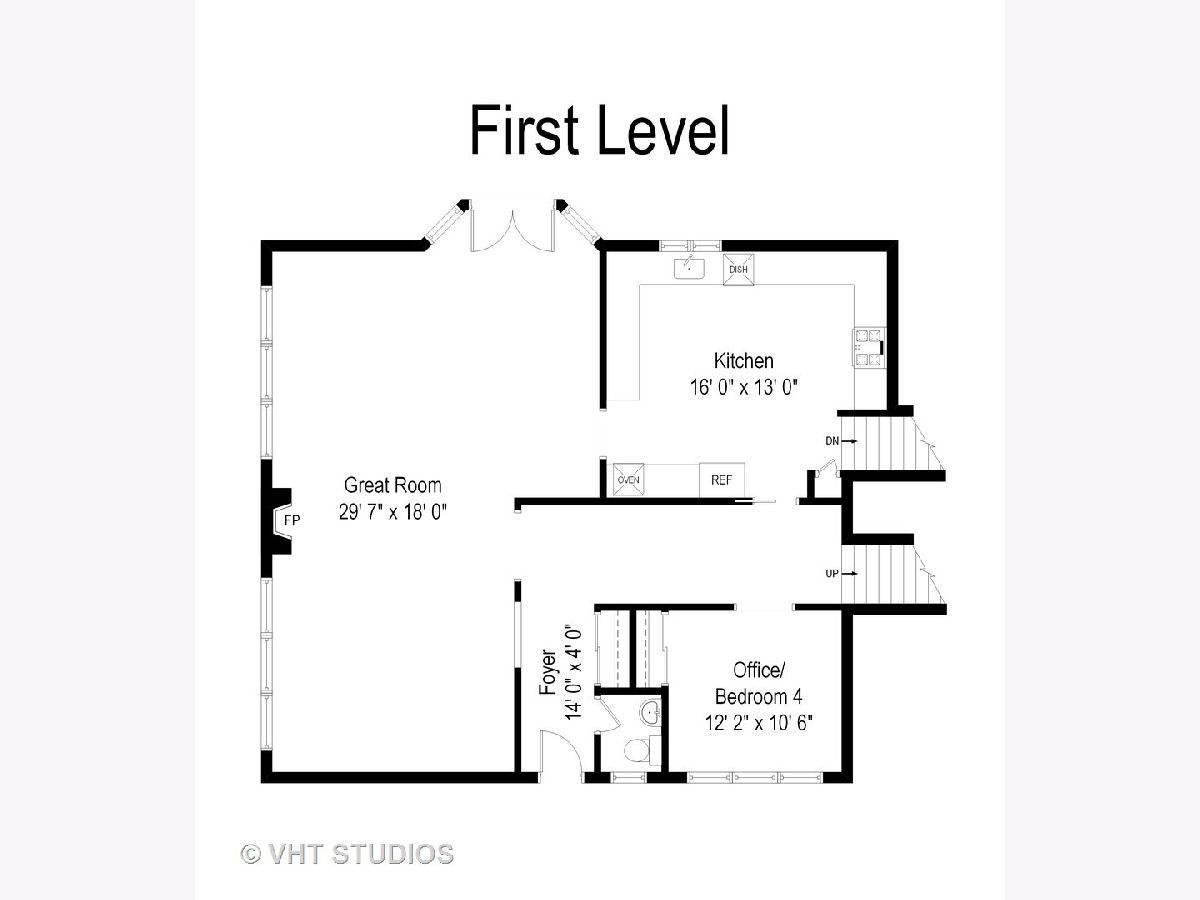
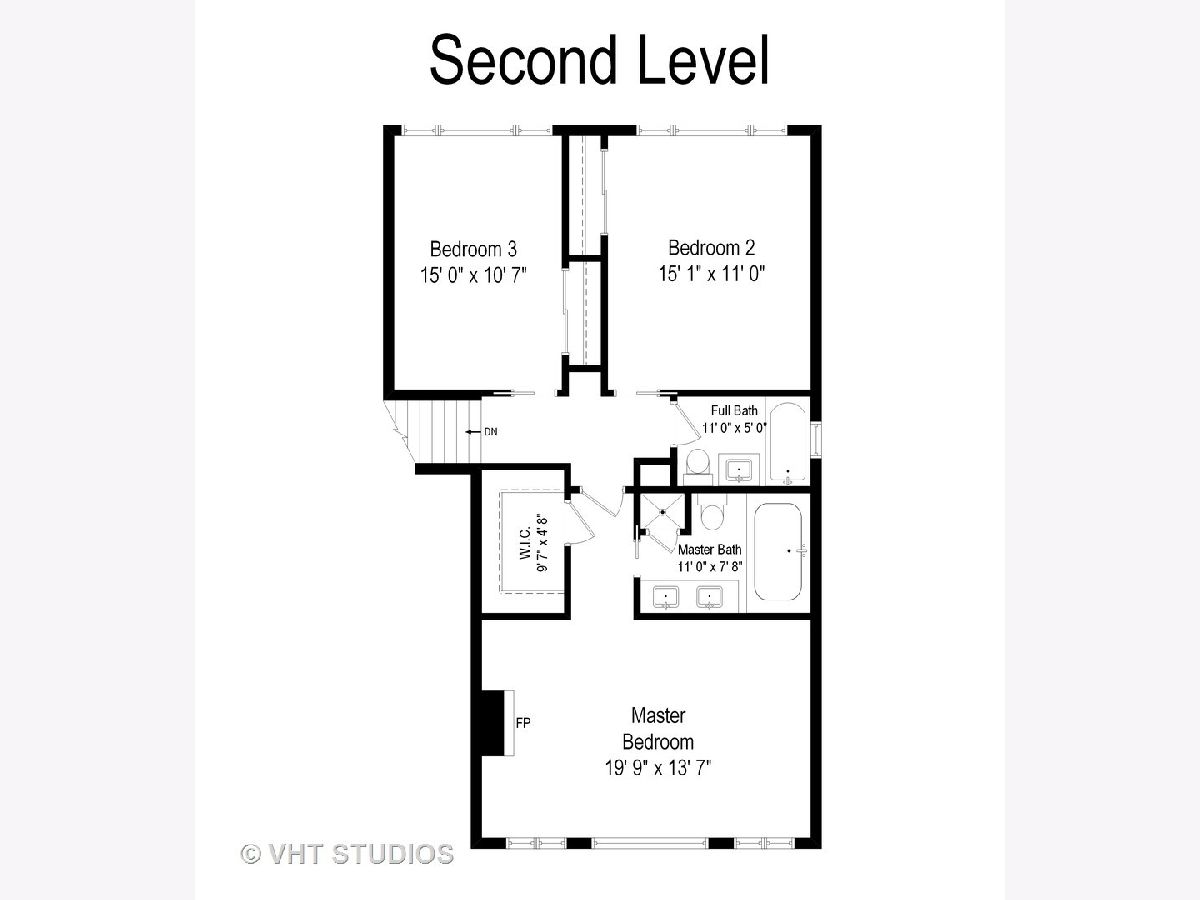
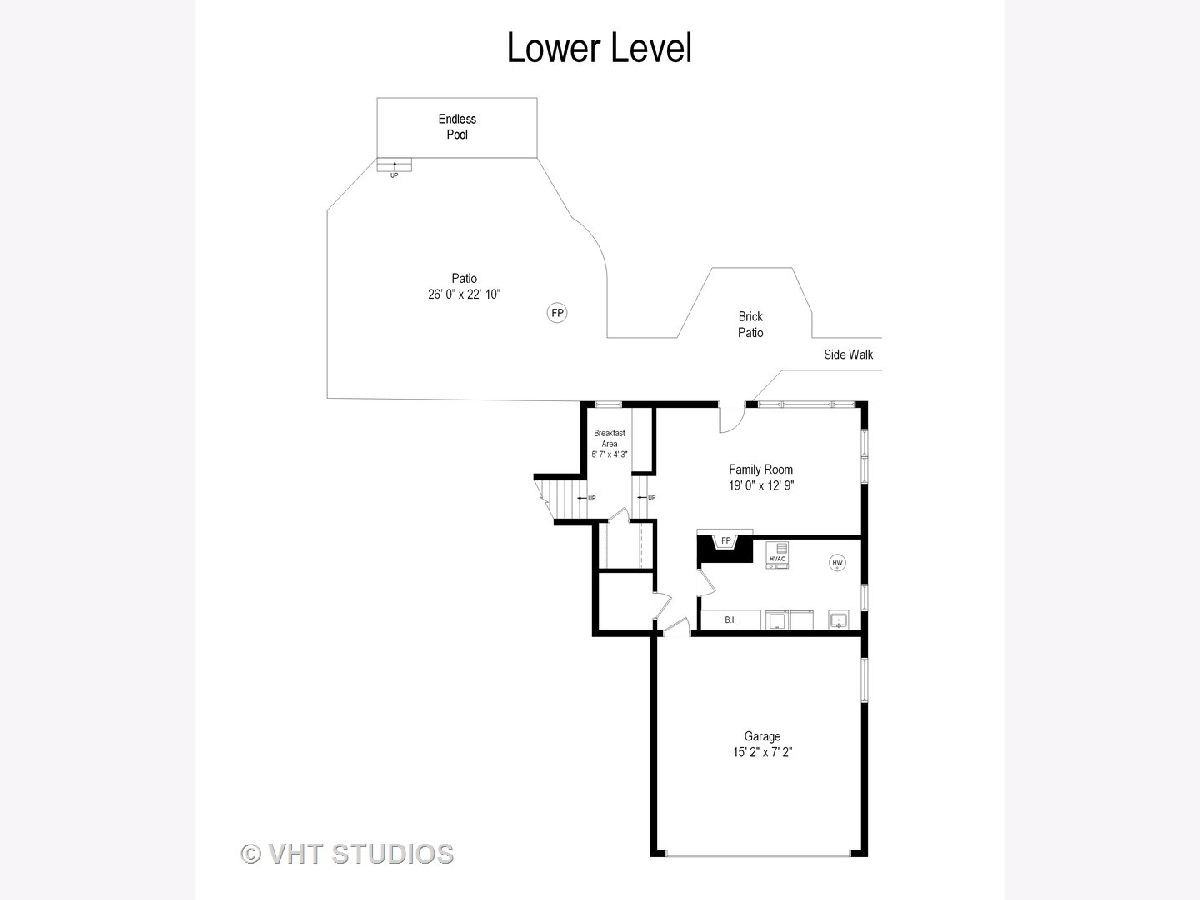
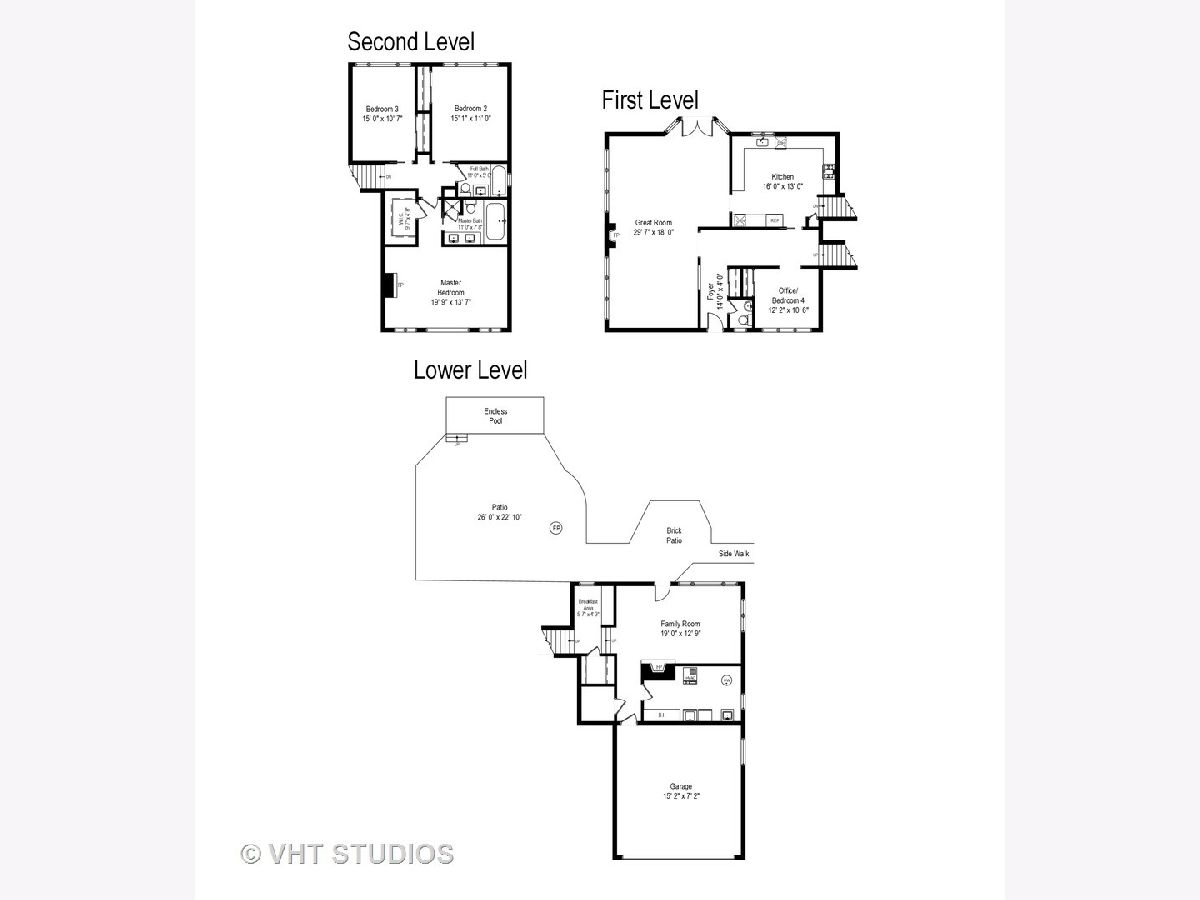
Room Specifics
Total Bedrooms: 4
Bedrooms Above Ground: 4
Bedrooms Below Ground: 0
Dimensions: —
Floor Type: Hardwood
Dimensions: —
Floor Type: Hardwood
Dimensions: —
Floor Type: —
Full Bathrooms: 3
Bathroom Amenities: Whirlpool,Separate Shower
Bathroom in Basement: 0
Rooms: Breakfast Room
Basement Description: None
Other Specifics
| 2 | |
| Concrete Perimeter | |
| Asphalt,Circular | |
| Patio, Fire Pit | |
| — | |
| 75 X 156 X 75 X 160 | |
| Pull Down Stair | |
| Full | |
| Vaulted/Cathedral Ceilings | |
| Range, Dishwasher, Refrigerator, Washer, Dryer, Disposal | |
| Not in DB | |
| — | |
| — | |
| — | |
| Wood Burning |
Tax History
| Year | Property Taxes |
|---|---|
| 2014 | $14,940 |
| 2020 | $17,322 |
Contact Agent
Nearby Similar Homes
Nearby Sold Comparables
Contact Agent
Listing Provided By
@properties

