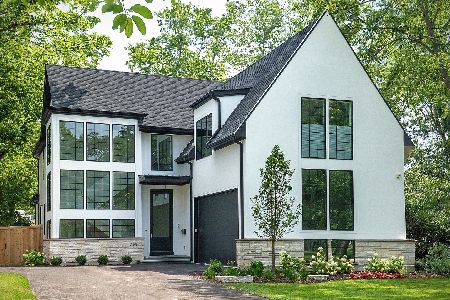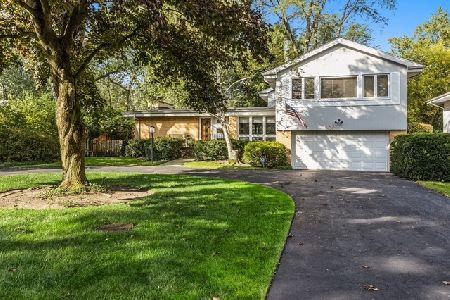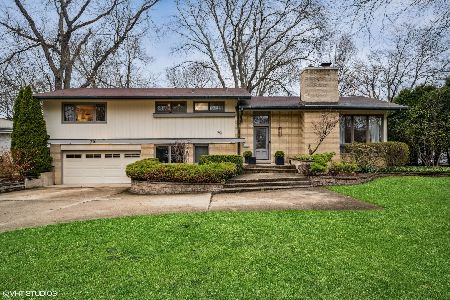908 Forestway Drive, Glencoe, Illinois 60022
$525,000
|
Sold
|
|
| Status: | Closed |
| Sqft: | 2,604 |
| Cost/Sqft: | $211 |
| Beds: | 3 |
| Baths: | 3 |
| Year Built: | 1956 |
| Property Taxes: | $14,940 |
| Days On Market: | 4232 |
| Lot Size: | 0,27 |
Description
This mid century contemporary is located just 1/2 block from the forest preserves. Open, spacious living room and dining room have vaulted ceiling and wonderful windows offering views of the deep lot. Sun lite maple kitchen steps down to breakfast area & family rm with door to raised decks. There is a great 1st floor office. The master suite has a fireplace & large private skylight bath. Hall bath recently updated.
Property Specifics
| Single Family | |
| — | |
| Tri-Level | |
| 1956 | |
| None | |
| — | |
| No | |
| 0.27 |
| Cook | |
| — | |
| 0 / Not Applicable | |
| None | |
| Lake Michigan | |
| Public Sewer | |
| 08678959 | |
| 04122130110000 |
Nearby Schools
| NAME: | DISTRICT: | DISTANCE: | |
|---|---|---|---|
|
Grade School
South Elementary School |
35 | — | |
|
Middle School
Central School |
35 | Not in DB | |
|
High School
New Trier Twp H.s. Northfield/wi |
203 | Not in DB | |
Property History
| DATE: | EVENT: | PRICE: | SOURCE: |
|---|---|---|---|
| 19 Nov, 2014 | Sold | $525,000 | MRED MLS |
| 14 Oct, 2014 | Under contract | $549,000 | MRED MLS |
| — | Last price change | $569,000 | MRED MLS |
| 20 Jul, 2014 | Listed for sale | $589,000 | MRED MLS |
| 14 Aug, 2020 | Sold | $565,000 | MRED MLS |
| 17 Jun, 2020 | Under contract | $620,000 | MRED MLS |
| — | Last price change | $645,000 | MRED MLS |
| 1 May, 2020 | Listed for sale | $645,000 | MRED MLS |
Room Specifics
Total Bedrooms: 3
Bedrooms Above Ground: 3
Bedrooms Below Ground: 0
Dimensions: —
Floor Type: Hardwood
Dimensions: —
Floor Type: Hardwood
Full Bathrooms: 3
Bathroom Amenities: Whirlpool,Separate Shower
Bathroom in Basement: 0
Rooms: Breakfast Room,Office
Basement Description: None
Other Specifics
| 2 | |
| Concrete Perimeter | |
| Asphalt | |
| Deck | |
| — | |
| 75 X 156 X 75 X 160 | |
| Pull Down Stair | |
| Full | |
| Vaulted/Cathedral Ceilings | |
| Range, Dishwasher, Refrigerator, Washer, Dryer, Disposal | |
| Not in DB | |
| — | |
| — | |
| — | |
| Wood Burning |
Tax History
| Year | Property Taxes |
|---|---|
| 2014 | $14,940 |
| 2020 | $17,322 |
Contact Agent
Nearby Similar Homes
Nearby Sold Comparables
Contact Agent
Listing Provided By
@properties










