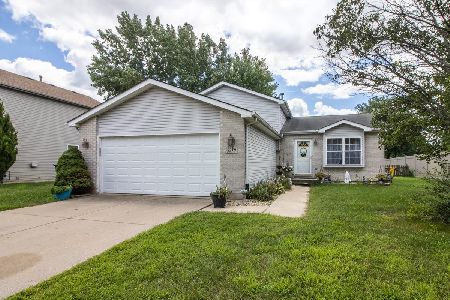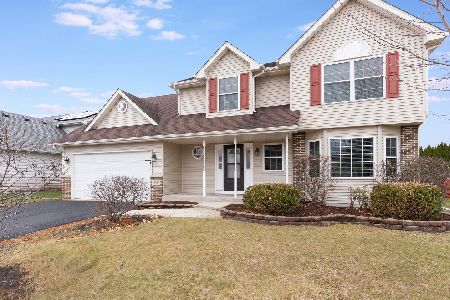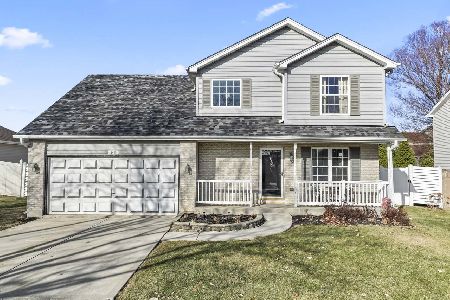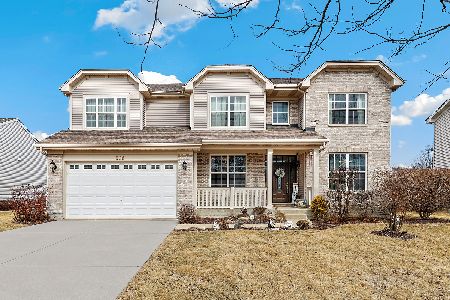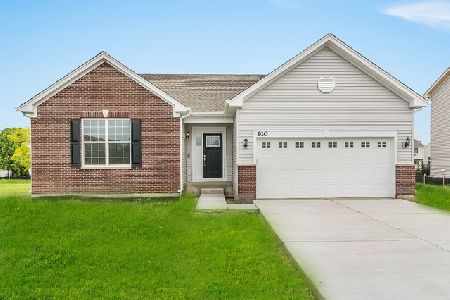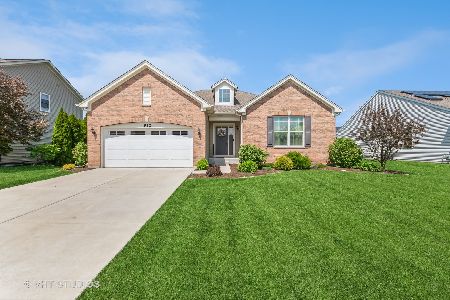908 Northside Drive, Shorewood, Illinois 60404
$279,000
|
Sold
|
|
| Status: | Closed |
| Sqft: | 2,660 |
| Cost/Sqft: | $109 |
| Beds: | 5 |
| Baths: | 3 |
| Year Built: | 2007 |
| Property Taxes: | $7,062 |
| Days On Market: | 2515 |
| Lot Size: | 0,24 |
Description
HIGHLY SOUGHT AFTER EDGEWATER SUBDIVISION! TWO STORY HOME IN A PERFECT LOCATION MINUTES FROM RT 59, CLOSE TO SCHOOLS, PARKS, SHOPPING, RESTAURANTS AND MORE. This beautiful home offers 2,660 sq ft between the main floor and second floor plus an additional 1,243 sq ft of the full basement. Home features extremely spacious eat in kitchen, plenty of counter space, tiled back splash, pantry closet, sliding glass door leading to patio with fire pit and more! Family room is the heart of the home features a cozy fireplace and well maintained wood floors. Formal living and dining room off of dramatic 2 story entry foyer- Great floor plan for entertaining! Main floor laundry room. Massive master suite offers private bath and walk in closet. There are 3 additional generous size bedrooms upstairs with an additional full bathroom. Large loft overlooks the 2 story foyer. 1st floor in law suite with full bath adjacent. Deep basement provides unlimited potential! Fresh paint. New Carpet.
Property Specifics
| Single Family | |
| — | |
| — | |
| 2007 | |
| Full | |
| — | |
| No | |
| 0.24 |
| Will | |
| — | |
| 380 / Annual | |
| Insurance | |
| Public | |
| Public Sewer | |
| 10293682 | |
| 0506043030540000 |
Property History
| DATE: | EVENT: | PRICE: | SOURCE: |
|---|---|---|---|
| 8 May, 2019 | Sold | $279,000 | MRED MLS |
| 26 Mar, 2019 | Under contract | $289,400 | MRED MLS |
| 28 Feb, 2019 | Listed for sale | $289,400 | MRED MLS |
| 1 Apr, 2025 | Sold | $450,000 | MRED MLS |
| 3 Mar, 2025 | Under contract | $450,000 | MRED MLS |
| 27 Feb, 2025 | Listed for sale | $450,000 | MRED MLS |
Room Specifics
Total Bedrooms: 5
Bedrooms Above Ground: 5
Bedrooms Below Ground: 0
Dimensions: —
Floor Type: —
Dimensions: —
Floor Type: —
Dimensions: —
Floor Type: —
Dimensions: —
Floor Type: —
Full Bathrooms: 3
Bathroom Amenities: —
Bathroom in Basement: 0
Rooms: Bedroom 5,Eating Area,Loft,Foyer,Walk In Closet
Basement Description: Unfinished
Other Specifics
| 2 | |
| Concrete Perimeter | |
| Concrete | |
| Patio, Porch | |
| — | |
| 75X137X74X137 | |
| — | |
| Full | |
| Vaulted/Cathedral Ceilings, Hardwood Floors, First Floor Bedroom, In-Law Arrangement, First Floor Laundry, First Floor Full Bath | |
| — | |
| Not in DB | |
| — | |
| — | |
| — | |
| — |
Tax History
| Year | Property Taxes |
|---|---|
| 2019 | $7,062 |
| 2025 | $10,424 |
Contact Agent
Nearby Similar Homes
Nearby Sold Comparables
Contact Agent
Listing Provided By
Findlay Real Estate Group Inc



