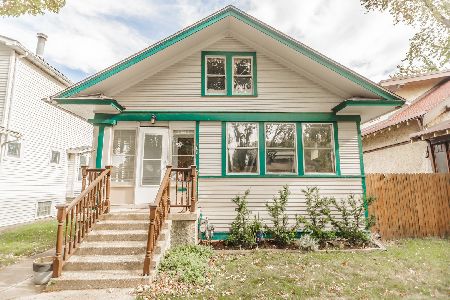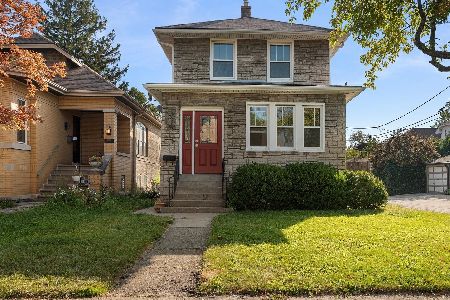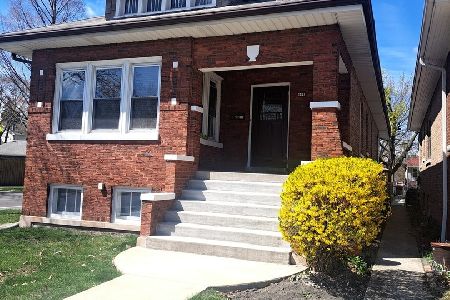908 Ridgeland Avenue, Oak Park, Illinois 60302
$445,000
|
Sold
|
|
| Status: | Closed |
| Sqft: | 2,405 |
| Cost/Sqft: | $187 |
| Beds: | 4 |
| Baths: | 3 |
| Year Built: | 1919 |
| Property Taxes: | $13,680 |
| Days On Market: | 2145 |
| Lot Size: | 0,11 |
Description
Beautiful Expanded Oak Park Bungalow loaded with Prairie/Craftsman details. The living room features a dramatic floor to ceiling stone fireplace surround, custom seating, and built-in shelving. The Dining room has custom paneling and Stunning Art Glass windows. The re-modeled kitchen has a cook top and some newer appliances. Built in 2014 the second floor Master Suite is not to be missed. Unlike anything in town this Master has a sitting room, walk-in closet, separate powder room, walk-in shower, there is just too much to mention! The finished basement features a Family room, Bar, Office space and guest room with adjacent full bath. Private yard with deck. Great location cross the street from Taylor Park, close to schools(Hatch-1 block, OPRF-6 Blocks), and the bus to either Metra OR El! Recent improvements Roof, gutters, Central Air-2014, Ejector pump 2015, fence 2016. The attention to detail, Living Space, and upgrades truly set this home apart.
Property Specifics
| Single Family | |
| — | |
| Bungalow | |
| 1919 | |
| Full | |
| — | |
| No | |
| 0.11 |
| Cook | |
| — | |
| — / Not Applicable | |
| None | |
| Lake Michigan | |
| Public Sewer | |
| 10629078 | |
| 16051210170000 |
Nearby Schools
| NAME: | DISTRICT: | DISTANCE: | |
|---|---|---|---|
|
Grade School
William Hatch Elementary School |
97 | — | |
|
Middle School
Gwendolyn Brooks Middle School |
97 | Not in DB | |
|
High School
Oak Park & River Forest High Sch |
200 | Not in DB | |
Property History
| DATE: | EVENT: | PRICE: | SOURCE: |
|---|---|---|---|
| 27 Apr, 2020 | Sold | $445,000 | MRED MLS |
| 11 Mar, 2020 | Under contract | $450,000 | MRED MLS |
| 5 Feb, 2020 | Listed for sale | $450,000 | MRED MLS |
Room Specifics
Total Bedrooms: 5
Bedrooms Above Ground: 4
Bedrooms Below Ground: 1
Dimensions: —
Floor Type: Hardwood
Dimensions: —
Floor Type: Hardwood
Dimensions: —
Floor Type: Hardwood
Dimensions: —
Floor Type: —
Full Bathrooms: 3
Bathroom Amenities: Double Sink
Bathroom in Basement: 1
Rooms: Bedroom 5,Suite,Enclosed Porch Heated,Other Room
Basement Description: Finished
Other Specifics
| 2 | |
| Concrete Perimeter | |
| — | |
| Patio | |
| — | |
| 32 X 155 | |
| — | |
| Full | |
| Vaulted/Cathedral Ceilings, Hardwood Floors, Walk-In Closet(s) | |
| Range, Microwave, Dishwasher, Refrigerator, Washer, Dryer | |
| Not in DB | |
| — | |
| — | |
| — | |
| Gas Log |
Tax History
| Year | Property Taxes |
|---|---|
| 2020 | $13,680 |
Contact Agent
Nearby Similar Homes
Nearby Sold Comparables
Contact Agent
Listing Provided By
Coldwell Banker Residential Brokerage










