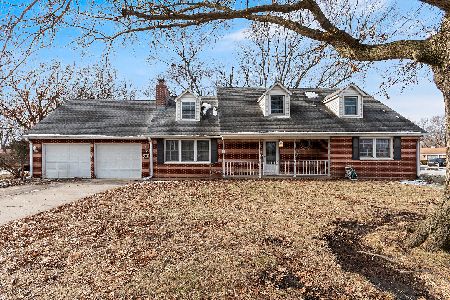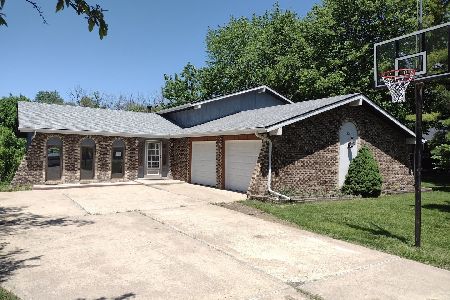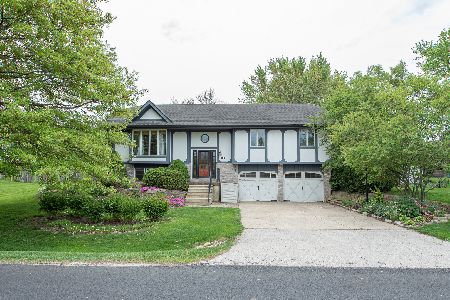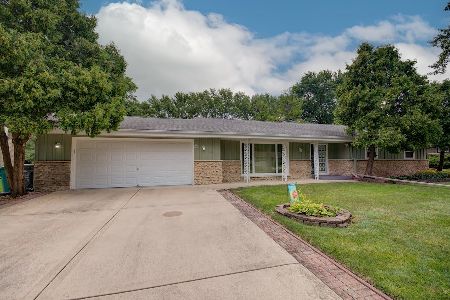908 Robin Hill Drive, Shorewood, Illinois 60404
$232,500
|
Sold
|
|
| Status: | Closed |
| Sqft: | 0 |
| Cost/Sqft: | — |
| Beds: | 4 |
| Baths: | 3 |
| Year Built: | 1975 |
| Property Taxes: | $4,651 |
| Days On Market: | 3564 |
| Lot Size: | 0,46 |
Description
This home has it all.. No..Really it does!! Meticulously kept ranch nestled in a quiet neighborhood, surrounded by mature trees and wildlife. First floor features maple hardwood floors, ample windows and sliding doors-natural light, 1st floor laundry, solid oak 6-panel doors and a wood burning fireplace. Master suite includes a make-up vanity, walk-in closet, heated over head lights, double sink, enclosed toliet area. Bedrooms have built in safes in the closets. Kitchen features a large island that doubles as a breakfast bar, all newer stainless steel appliances, skylight and pantry. Finished walk-out basement features large wet bar, game room, family room, 4th bedroom with walk-in closet, full bathroom, fireplace and storage space. Now lets talk about the garage...2.5 car (23X23) heated & A/C, slop sink, wall-to-wall work bench, 200AMP electrical service. We aren't done..heated above ground pool, 8X62 deck, storage shed, electric was ran to garden to pump water from stream.
Property Specifics
| Single Family | |
| — | |
| — | |
| 1975 | |
| Full,Walkout | |
| — | |
| No | |
| 0.46 |
| Will | |
| — | |
| 0 / Not Applicable | |
| None | |
| Public | |
| Public Sewer | |
| 09195302 | |
| 0506093020020000 |
Nearby Schools
| NAME: | DISTRICT: | DISTANCE: | |
|---|---|---|---|
|
Grade School
Troy Shorewood School |
30c | — | |
|
Middle School
Troy Middle School |
30C | Not in DB | |
|
High School
Joliet West High School |
204 | Not in DB | |
Property History
| DATE: | EVENT: | PRICE: | SOURCE: |
|---|---|---|---|
| 27 May, 2016 | Sold | $232,500 | MRED MLS |
| 19 Apr, 2016 | Under contract | $225,000 | MRED MLS |
| 14 Apr, 2016 | Listed for sale | $225,000 | MRED MLS |
Room Specifics
Total Bedrooms: 4
Bedrooms Above Ground: 4
Bedrooms Below Ground: 0
Dimensions: —
Floor Type: —
Dimensions: —
Floor Type: —
Dimensions: —
Floor Type: —
Full Bathrooms: 3
Bathroom Amenities: Double Sink
Bathroom in Basement: 1
Rooms: No additional rooms
Basement Description: Finished,Exterior Access
Other Specifics
| 2.5 | |
| — | |
| Concrete | |
| Deck, Patio, Porch, Above Ground Pool | |
| Stream(s) | |
| 122X183X133X154 | |
| — | |
| Full | |
| Skylight(s), Bar-Wet, Hardwood Floors, First Floor Bedroom, First Floor Laundry, First Floor Full Bath | |
| Double Oven, Microwave, Dishwasher, High End Refrigerator, Washer, Dryer, Disposal, Stainless Steel Appliance(s) | |
| Not in DB | |
| — | |
| — | |
| — | |
| Wood Burning, Gas Log, Gas Starter |
Tax History
| Year | Property Taxes |
|---|---|
| 2016 | $4,651 |
Contact Agent
Nearby Similar Homes
Nearby Sold Comparables
Contact Agent
Listing Provided By
d'aprile properties











