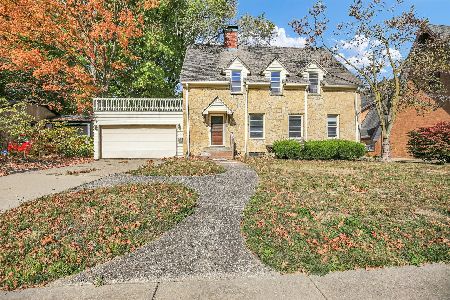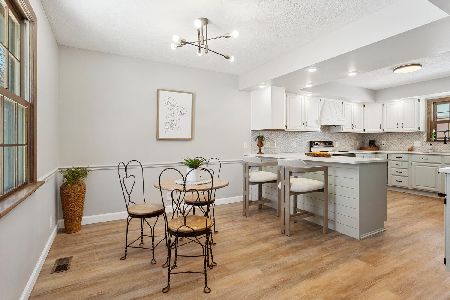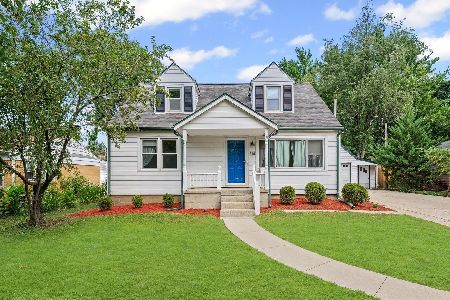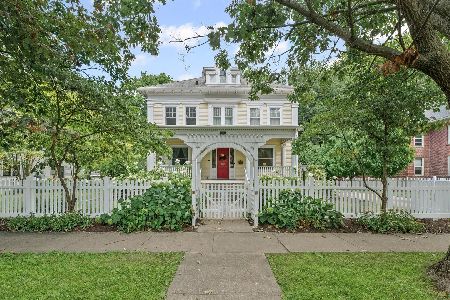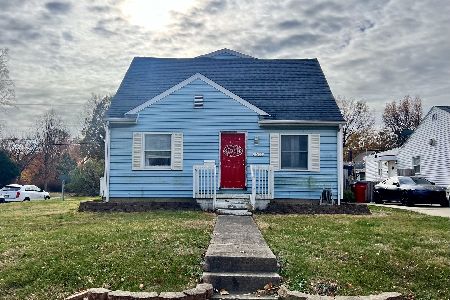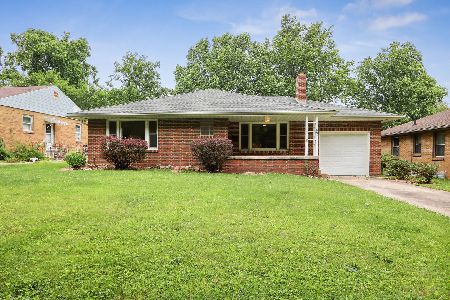908 Union Street, Champaign, Illinois 61821
$169,000
|
Sold
|
|
| Status: | Closed |
| Sqft: | 1,439 |
| Cost/Sqft: | $118 |
| Beds: | 3 |
| Baths: | 2 |
| Year Built: | 1949 |
| Property Taxes: | $4,596 |
| Days On Market: | 2616 |
| Lot Size: | 0,17 |
Description
Sought after Ennis Subd. offering a solid stick built home. 1-owner all-brick ranch is full of features, starting w/an inviting covered front porch (& an exterior mail slot); perfect for enjoying the quiet neighborhood. Refin. hrwd flrs '18 set a welcoming tone for this 3BR, 2BA charmer. An arched doorway leads to a cozy living room that's anchored by a brick gas FP flanked by built-in bookshelves.Our '08 remodeled kitchen is such a lovely surprise & features newer stainless appliances & an eat-in snack bar area. The bright formal DR offers a cute built in china cabinet w/glass doors for displaying treasures plus an oversized window overlooking the front yard. Full bsmt has new flr & offers several customizable spaces & full bth, House Roof tear off & Gutters '04, Furn & A/C '14, new washer/dryer '17, H2O heater '08, bsmt wndws & side door '14, fresh main level paint, newer light & bath fixtures. Fully fenced back lawn, 2 car gar w/new roof '18, rewired '98. *Seller related to Broker
Property Specifics
| Single Family | |
| — | |
| Ranch | |
| 1949 | |
| Full | |
| — | |
| No | |
| 0.17 |
| Champaign | |
| — | |
| 0 / Not Applicable | |
| None | |
| Public | |
| Public Sewer | |
| 10137943 | |
| 422011482017 |
Nearby Schools
| NAME: | DISTRICT: | DISTANCE: | |
|---|---|---|---|
|
Grade School
Unit 4 School Of Choice Elementa |
4 | — | |
|
Middle School
Champaign Junior/middle Call Uni |
4 | Not in DB | |
|
High School
Central High School |
4 | Not in DB | |
Property History
| DATE: | EVENT: | PRICE: | SOURCE: |
|---|---|---|---|
| 1 Mar, 2019 | Sold | $169,000 | MRED MLS |
| 11 Jan, 2019 | Under contract | $169,900 | MRED MLS |
| 14 Nov, 2018 | Listed for sale | $169,900 | MRED MLS |
Room Specifics
Total Bedrooms: 4
Bedrooms Above Ground: 3
Bedrooms Below Ground: 1
Dimensions: —
Floor Type: Hardwood
Dimensions: —
Floor Type: Hardwood
Dimensions: —
Floor Type: Carpet
Full Bathrooms: 2
Bathroom Amenities: —
Bathroom in Basement: 0
Rooms: Recreation Room
Basement Description: Partially Finished
Other Specifics
| 2 | |
| — | |
| Concrete | |
| Porch | |
| — | |
| 59 X 125.6 | |
| — | |
| None | |
| Hardwood Floors, First Floor Bedroom, First Floor Full Bath | |
| Range, Microwave, Dishwasher, Refrigerator, Washer, Dryer, Disposal, Stainless Steel Appliance(s) | |
| Not in DB | |
| — | |
| — | |
| — | |
| Gas Log |
Tax History
| Year | Property Taxes |
|---|---|
| 2019 | $4,596 |
Contact Agent
Nearby Similar Homes
Nearby Sold Comparables
Contact Agent
Listing Provided By
Holdren & Associates, Inc.

