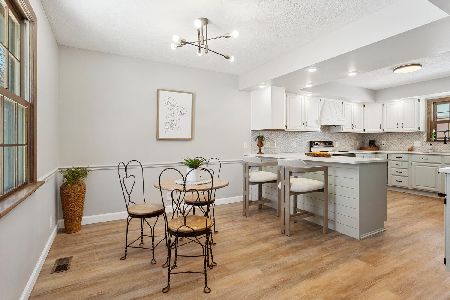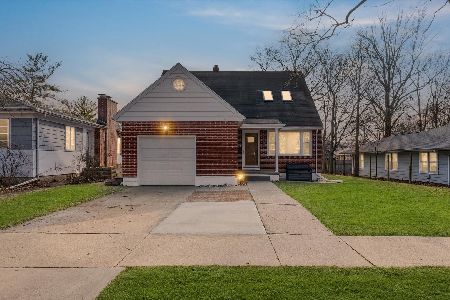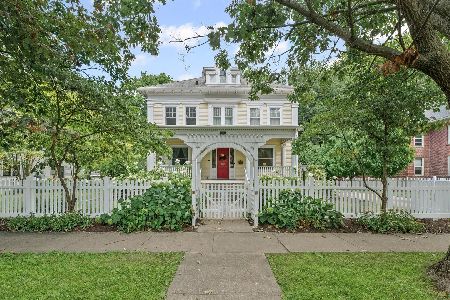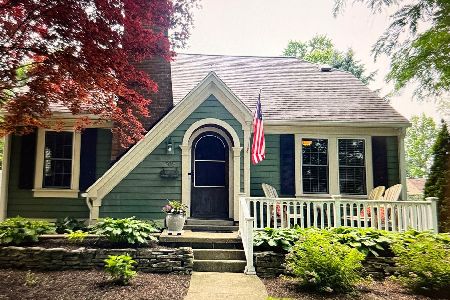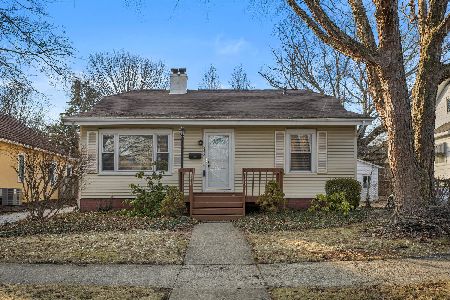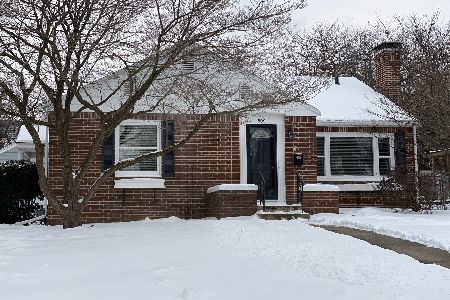912 Union Street, Champaign, Illinois 61821
$231,900
|
Sold
|
|
| Status: | Closed |
| Sqft: | 2,404 |
| Cost/Sqft: | $101 |
| Beds: | 3 |
| Baths: | 3 |
| Year Built: | 1939 |
| Property Taxes: | $6,860 |
| Days On Market: | 2477 |
| Lot Size: | 0,16 |
Description
This updated & expanded 2-story combines a desirable central location on a quiet 2-block street with plenty of space for entertaining, along with a spectacular remodeled & expanded kitchen. It also offers a rare daylight walk-out basement with additional finished space. The traditional layout flanks the foyer with a formal dining room on one side and formal living room with fireplace on the other. Both rooms feature south-facing bay windows. The fully remodeled & redesigned kitchen features a staggering volume of solid hickory cabinets, granite counters & ceramic tile floor & upscale appliances. The kitchen is open to the large family room--a configuration the current owners designed to allow for buffet food service to huge family gatherings. The 2nd floor featuers a huge master suite with separate jetted tub & shower & huge walk-in closet. The two other upstairs bedrooms offer generous sizes. The house features a rare finished daylight walk-out basement. See 3D virtual tour!
Property Specifics
| Single Family | |
| — | |
| — | |
| 1939 | |
| Full | |
| — | |
| No | |
| 0.16 |
| Champaign | |
| Haines | |
| 0 / Not Applicable | |
| None | |
| Public | |
| Public Sewer | |
| 10379697 | |
| 422011482015 |
Nearby Schools
| NAME: | DISTRICT: | DISTANCE: | |
|---|---|---|---|
|
Grade School
Unit 4 Of Choice |
4 | — | |
|
Middle School
Champaign/middle Call Unit 4 351 |
4 | Not in DB | |
|
High School
Central High School |
4 | Not in DB | |
Property History
| DATE: | EVENT: | PRICE: | SOURCE: |
|---|---|---|---|
| 3 May, 2021 | Sold | $231,900 | MRED MLS |
| 8 Feb, 2021 | Under contract | $244,000 | MRED MLS |
| — | Last price change | $249,000 | MRED MLS |
| 20 May, 2019 | Listed for sale | $265,000 | MRED MLS |
Room Specifics
Total Bedrooms: 3
Bedrooms Above Ground: 3
Bedrooms Below Ground: 0
Dimensions: —
Floor Type: Hardwood
Dimensions: —
Floor Type: Hardwood
Full Bathrooms: 3
Bathroom Amenities: Whirlpool,Separate Shower,Double Sink
Bathroom in Basement: 0
Rooms: Den,Office,Bonus Room,Recreation Room
Basement Description: Partially Finished,Exterior Access
Other Specifics
| 1 | |
| Brick/Mortar,Concrete Perimeter | |
| Concrete | |
| Patio | |
| — | |
| 56.83 X 125.60 | |
| — | |
| Full | |
| Hardwood Floors, Walk-In Closet(s) | |
| Double Oven, Range, Dishwasher, Refrigerator, Disposal, Built-In Oven, Range Hood | |
| Not in DB | |
| Curbs, Sidewalks, Street Lights, Street Paved | |
| — | |
| — | |
| Wood Burning |
Tax History
| Year | Property Taxes |
|---|---|
| 2021 | $6,860 |
Contact Agent
Nearby Similar Homes
Nearby Sold Comparables
Contact Agent
Listing Provided By
RE/MAX REALTY ASSOCIATES-CHA

