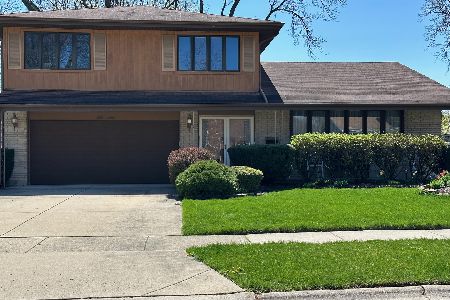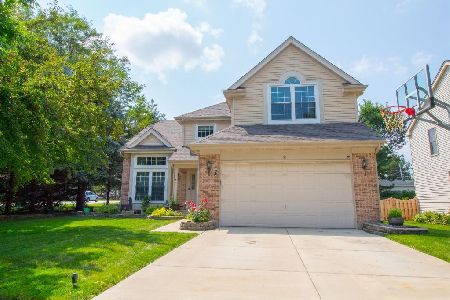908 Whitegate Drive, Mount Prospect, Illinois 60056
$475,000
|
Sold
|
|
| Status: | Closed |
| Sqft: | 2,598 |
| Cost/Sqft: | $183 |
| Beds: | 5 |
| Baths: | 3 |
| Year Built: | 1969 |
| Property Taxes: | $13,256 |
| Days On Market: | 2313 |
| Lot Size: | 0,19 |
Description
Wow! This is the one that you've been waiting for. 5 bedrooms & 2 1/2 baths. Open floor plan, beautiful finishes and curb appeal. You will fall in love from the moment you arrive with the quaint side load garage, beautiful landscaping and porch area. So much attention to detail with the trim work, built-ins and gorgeous finishes. Kitchen is an absolute dream with white cabinets, stainless appliances, quartz counters and built-in banquette seating - all open to the stylish Family Room that then opens to brick patio. First floor bedroom has so many possibilities to use as den or playroom. Additional finished living space in lower level, generous bedroom sizes and first floor laundry area off garage. Does this check all your boxes? You may not be the only one - come tour this property today!
Property Specifics
| Single Family | |
| — | |
| — | |
| 1969 | |
| Partial | |
| BEAUTIFUL 5 BEDROOM | |
| No | |
| 0.19 |
| Cook | |
| — | |
| — / Not Applicable | |
| None | |
| Lake Michigan,Public | |
| Public Sewer | |
| 10509279 | |
| 08112240010000 |
Nearby Schools
| NAME: | DISTRICT: | DISTANCE: | |
|---|---|---|---|
|
Grade School
Lions Park Elementary School |
57 | — | |
|
Middle School
Lincoln Junior High School |
57 | Not in DB | |
|
High School
Prospect High School |
214 | Not in DB | |
|
Alternate Elementary School
Westbrook School For Young Learn |
— | Not in DB | |
Property History
| DATE: | EVENT: | PRICE: | SOURCE: |
|---|---|---|---|
| 2 Jul, 2009 | Sold | $380,000 | MRED MLS |
| 20 May, 2009 | Under contract | $399,000 | MRED MLS |
| — | Last price change | $415,000 | MRED MLS |
| 10 Mar, 2009 | Listed for sale | $415,000 | MRED MLS |
| 9 Dec, 2019 | Sold | $475,000 | MRED MLS |
| 1 Oct, 2019 | Under contract | $475,000 | MRED MLS |
| 19 Sep, 2019 | Listed for sale | $475,000 | MRED MLS |
Room Specifics
Total Bedrooms: 5
Bedrooms Above Ground: 5
Bedrooms Below Ground: 0
Dimensions: —
Floor Type: Carpet
Dimensions: —
Floor Type: Carpet
Dimensions: —
Floor Type: Carpet
Dimensions: —
Floor Type: —
Full Bathrooms: 3
Bathroom Amenities: —
Bathroom in Basement: 0
Rooms: Recreation Room,Utility Room-Lower Level,Bedroom 5,Walk In Closet
Basement Description: Finished
Other Specifics
| 2.5 | |
| — | |
| Asphalt | |
| Patio, Brick Paver Patio, Storms/Screens | |
| — | |
| 70X120 | |
| — | |
| Full | |
| Hardwood Floors, First Floor Bedroom, First Floor Laundry, Walk-In Closet(s) | |
| Range, Microwave, Dishwasher, Refrigerator, Washer, Dryer, Stainless Steel Appliance(s) | |
| Not in DB | |
| Sidewalks, Street Lights, Street Paved | |
| — | |
| — | |
| Wood Burning |
Tax History
| Year | Property Taxes |
|---|---|
| 2009 | $7,954 |
| 2019 | $13,256 |
Contact Agent
Nearby Sold Comparables
Contact Agent
Listing Provided By
@properties







