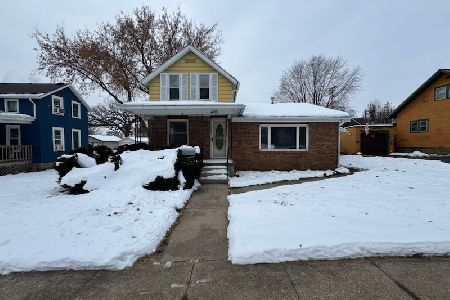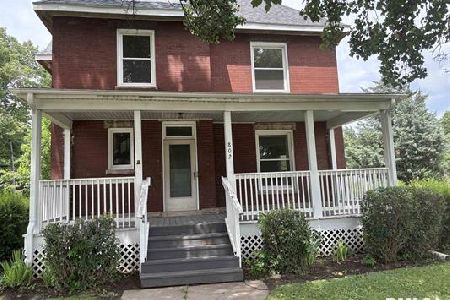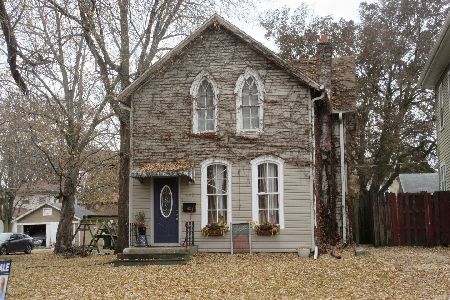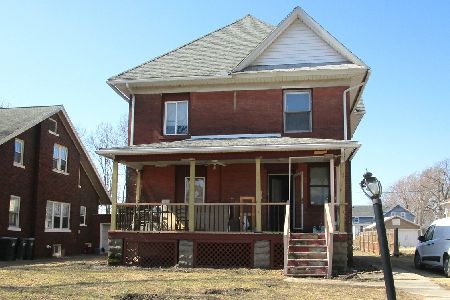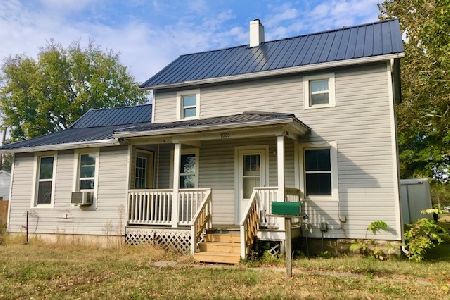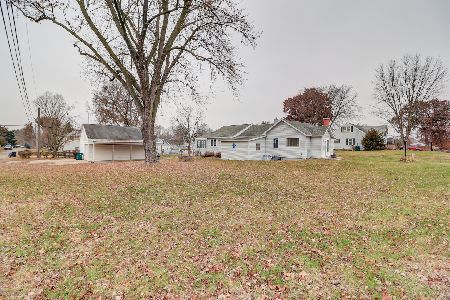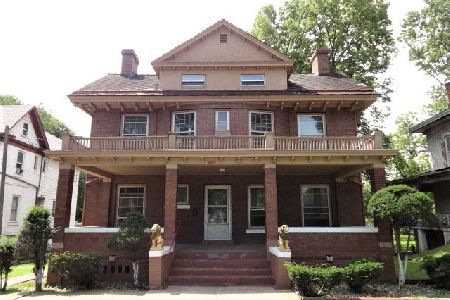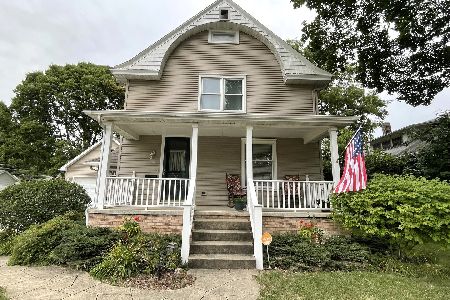909 3rd Street, Sterling, Illinois 61081
$72,000
|
Sold
|
|
| Status: | Closed |
| Sqft: | 2,768 |
| Cost/Sqft: | $27 |
| Beds: | 4 |
| Baths: | 4 |
| Year Built: | 1916 |
| Property Taxes: | $998 |
| Days On Market: | 3443 |
| Lot Size: | 0,56 |
Description
It's a classic! This 100 year old home offers spacious, comfortable living on every floor. Living room features beamed ceiling and open staircase. Family room with hardwood floor, fireplace & crown molding. Spacious dining room accented by leaded glass window & wainscoting. Butler's pantry offers tons of storage. 4 large bedrooms all on upper level. 4th bedroom was original maids quarters with sink, built in desk & 2nd staircase. Full walk up attic with loads of storage & possible 5th bedroom, 16x34'4 with built-ins. Basement features bar room, workshop, 1/2 bath & game room. 16'9x13'9 sun room attaches the 25'x29' garage. Open front porch 30x11. A stately home!
Property Specifics
| Single Family | |
| — | |
| — | |
| 1916 | |
| Full | |
| — | |
| No | |
| 0.56 |
| Whiteside | |
| — | |
| 0 / Not Applicable | |
| None | |
| Public | |
| Public Sewer | |
| 09303222 | |
| 11204820030000 |
Property History
| DATE: | EVENT: | PRICE: | SOURCE: |
|---|---|---|---|
| 28 Sep, 2016 | Sold | $72,000 | MRED MLS |
| 15 Aug, 2016 | Under contract | $74,200 | MRED MLS |
| 30 Jul, 2016 | Listed for sale | $74,200 | MRED MLS |
| 1 Jun, 2022 | Sold | $73,000 | MRED MLS |
| 6 May, 2022 | Under contract | $80,000 | MRED MLS |
| 27 Apr, 2022 | Listed for sale | $80,000 | MRED MLS |
Room Specifics
Total Bedrooms: 4
Bedrooms Above Ground: 4
Bedrooms Below Ground: 0
Dimensions: —
Floor Type: Hardwood
Dimensions: —
Floor Type: Hardwood
Dimensions: —
Floor Type: Hardwood
Full Bathrooms: 4
Bathroom Amenities: —
Bathroom in Basement: 1
Rooms: Enclosed Porch,Sun Room
Basement Description: Partially Finished
Other Specifics
| 2.5 | |
| — | |
| Gravel | |
| — | |
| — | |
| 65X375 | |
| Finished | |
| None | |
| Hardwood Floors | |
| Range, Washer, Dryer | |
| Not in DB | |
| — | |
| — | |
| — | |
| Gas Log |
Tax History
| Year | Property Taxes |
|---|---|
| 2016 | $998 |
| 2022 | $2,558 |
Contact Agent
Nearby Similar Homes
Nearby Sold Comparables
Contact Agent
Listing Provided By
Re/Max Sauk Valley

