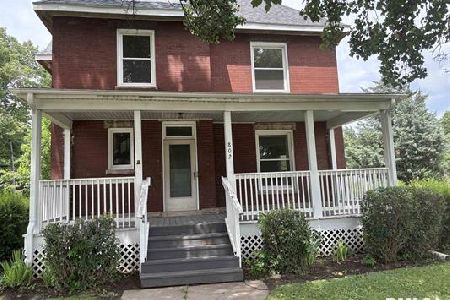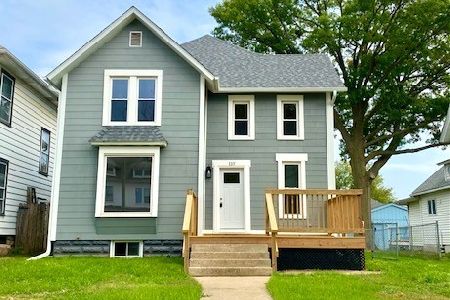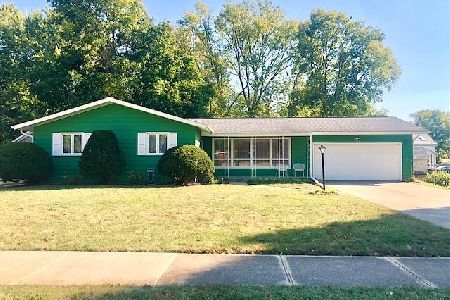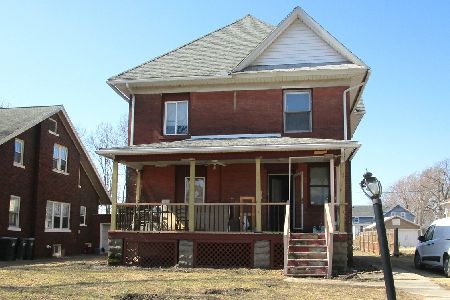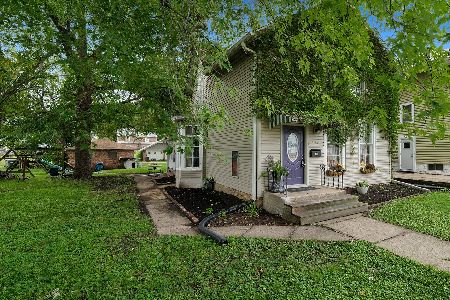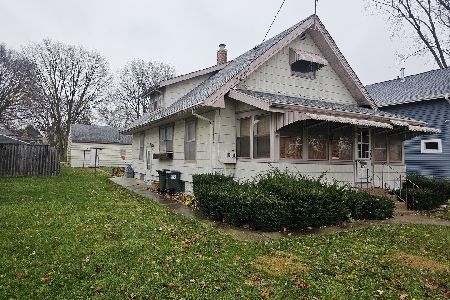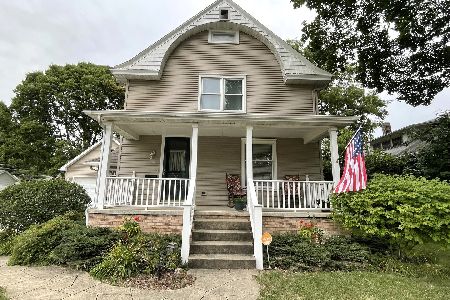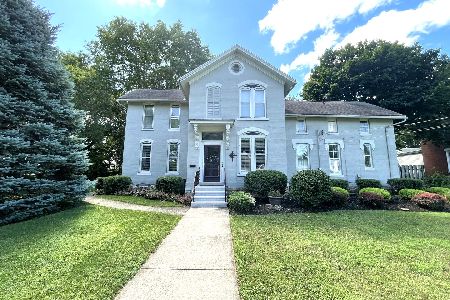912 2nd Street, Rock Falls, Illinois 61071
$185,000
|
Sold
|
|
| Status: | Closed |
| Sqft: | 1,850 |
| Cost/Sqft: | $97 |
| Beds: | 4 |
| Baths: | 4 |
| Year Built: | 1940 |
| Property Taxes: | $3,240 |
| Days On Market: | 2366 |
| Lot Size: | 0,00 |
Description
This stunning four bedroom, four bath home offers an inviting, move-in ready living space on a corner lot. Large living room with gas fireplace and hardwood floors, open foyer with curved staircase, eat-in kitchen, and formal dining room with built in hutch. Cozy family room with sliding glass door leading to fenced back yard and patio for entertaining. Outdoor hot tub negotiable. Second level master bedroom includes bathroom with separate shower and laundry area. Basement includes additional fireplace, large family/rec room with second living quarters and a full kitchen. Attached one car garage and separate second heated garage located in back with side road access. Laundry areas conveniently located on second level and basement. Two sets of appliances included - stove, refrigerator, washer, and dryer.
Property Specifics
| Single Family | |
| — | |
| Cottage | |
| 1940 | |
| Full | |
| — | |
| No | |
| — |
| Whiteside | |
| — | |
| 0 / Not Applicable | |
| None | |
| Public | |
| Public Sewer | |
| 10396063 | |
| 11283270180000 |
Property History
| DATE: | EVENT: | PRICE: | SOURCE: |
|---|---|---|---|
| 18 Jul, 2019 | Sold | $185,000 | MRED MLS |
| 29 May, 2019 | Under contract | $179,900 | MRED MLS |
| 29 May, 2019 | Listed for sale | $179,900 | MRED MLS |
Room Specifics
Total Bedrooms: 4
Bedrooms Above Ground: 4
Bedrooms Below Ground: 0
Dimensions: —
Floor Type: —
Dimensions: —
Floor Type: —
Dimensions: —
Floor Type: —
Full Bathrooms: 4
Bathroom Amenities: —
Bathroom in Basement: 1
Rooms: Foyer
Basement Description: Finished
Other Specifics
| 2 | |
| — | |
| Concrete | |
| Patio | |
| Corner Lot,Fenced Yard | |
| 77X125 | |
| — | |
| Full | |
| Hardwood Floors, First Floor Bedroom, Second Floor Laundry, Walk-In Closet(s) | |
| Range, Microwave, Dishwasher, Refrigerator, Washer, Dryer, Disposal, Water Softener Owned | |
| Not in DB | |
| — | |
| — | |
| — | |
| Gas Log |
Tax History
| Year | Property Taxes |
|---|---|
| 2019 | $3,240 |
Contact Agent
Nearby Similar Homes
Contact Agent
Listing Provided By
United Country Sauk Valley Realty

