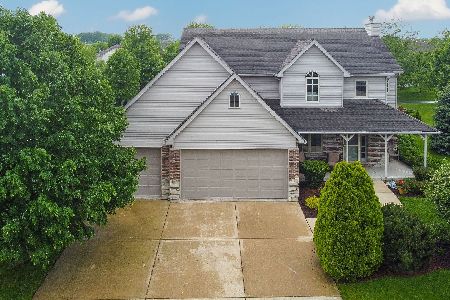909 Callaway W Drive, Shorewood, Illinois 60404
$292,500
|
Sold
|
|
| Status: | Closed |
| Sqft: | 2,600 |
| Cost/Sqft: | $119 |
| Beds: | 4 |
| Baths: | 4 |
| Year Built: | 2001 |
| Property Taxes: | $5,753 |
| Days On Market: | 4310 |
| Lot Size: | 0,00 |
Description
WOW! CUSTOM 4 BED 3 BATH GEM! BRIGHT OPEN FLOOR PLAN! HUGE FAMILY ROOM W/FIREPLACE & NEW CARPET. KITCHEN W/ISLAND, SS APPLIANCES, PANTRY, AND BREAKFAST AREA. FORMAL DINING ROOM. MASTER W/VOLUME CEILINGS & 2 WALK IN CLOSETS. FINISHED BSMT W/FIREPLACE, THEATER LIGHTING, KITCHENETTE, & 3/4 BATH W/HEATED MARBLE FLOORS! EX. DEEP 3 CAR GARAGE WITH CABINETS! 16x36 PATIO W/POND VIEWS & WALKING PATH! CLUBHOUSE W/POOL & MORE!!
Property Specifics
| Single Family | |
| — | |
| Tri-Level | |
| 2001 | |
| Full | |
| — | |
| No | |
| — |
| Will | |
| Kipling Estates | |
| 35 / Monthly | |
| Clubhouse,Exercise Facilities,Pool | |
| Public | |
| Public Sewer | |
| 08570946 | |
| 0506202050200000 |
Property History
| DATE: | EVENT: | PRICE: | SOURCE: |
|---|---|---|---|
| 19 Jun, 2014 | Sold | $292,500 | MRED MLS |
| 14 May, 2014 | Under contract | $309,900 | MRED MLS |
| 30 Mar, 2014 | Listed for sale | $309,900 | MRED MLS |
Room Specifics
Total Bedrooms: 4
Bedrooms Above Ground: 4
Bedrooms Below Ground: 0
Dimensions: —
Floor Type: Carpet
Dimensions: —
Floor Type: Carpet
Dimensions: —
Floor Type: Carpet
Full Bathrooms: 4
Bathroom Amenities: Whirlpool,Separate Shower
Bathroom in Basement: 1
Rooms: Kitchen,Attic,Eating Area,Foyer,Recreation Room,Walk In Closet
Basement Description: Finished
Other Specifics
| 3 | |
| Concrete Perimeter | |
| Concrete | |
| Patio, Storms/Screens | |
| — | |
| 67X139X87X134 | |
| Dormer,Unfinished | |
| Full | |
| Vaulted/Cathedral Ceilings, Heated Floors, First Floor Laundry | |
| Range, Microwave, Dishwasher, Refrigerator, Stainless Steel Appliance(s) | |
| Not in DB | |
| Clubhouse, Pool, Tennis Courts, Sidewalks | |
| — | |
| — | |
| Gas Log, Gas Starter |
Tax History
| Year | Property Taxes |
|---|---|
| 2014 | $5,753 |
Contact Agent
Nearby Similar Homes
Nearby Sold Comparables
Contact Agent
Listing Provided By
Re/Max Ultimate Professionals









