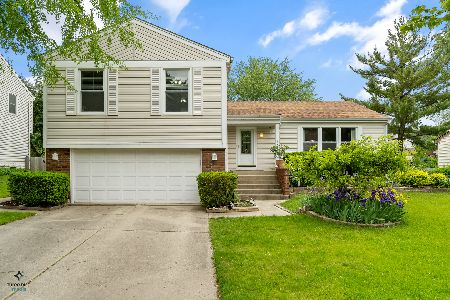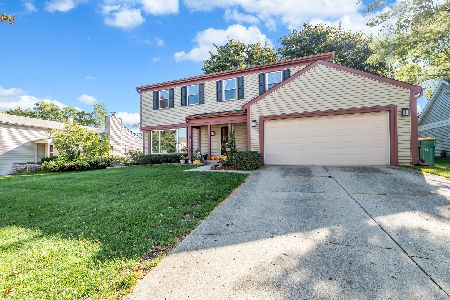909 Chaucer Way, Buffalo Grove, Illinois 60089
$359,000
|
Sold
|
|
| Status: | Closed |
| Sqft: | 2,050 |
| Cost/Sqft: | $183 |
| Beds: | 4 |
| Baths: | 3 |
| Year Built: | 1977 |
| Property Taxes: | $11,216 |
| Days On Market: | 2332 |
| Lot Size: | 0,18 |
Description
Perfection awaits you in this beautifully updated Eton model. Hardwd throughout the 1st floor & up to the 2nd floor landing. Enter the kitchen to 42" white cabinets ~5 yrs new, stainless appliances, granite counters, double oven and bench/storage in the eat-in area. Beautiful, large farmhouse sink! Tons of counter & cabinet space. The lower level fam rm has a driftstone fireplace w/glass doors for that cozy winter escape. The laundry room hosts a soaking sink & plenty of cabinets for storage. Upstairs is the master bedroom retreat with private bath and ample walk-in closet, 3 additional bedrooms & hall bath. Owner takes pride in the beautifully maintained yard awaiting those summer barbecues. Only 2 miles to the BG train station, a walk to the elementary school and several parks plus attends award winning Stevenson High School. Don't miss out on this opportunity!
Property Specifics
| Single Family | |
| — | |
| — | |
| 1977 | |
| Full | |
| ETON | |
| No | |
| 0.18 |
| Lake | |
| Strathmore Grove | |
| — / Not Applicable | |
| None | |
| Lake Michigan,Public | |
| Public Sewer, Sewer-Storm | |
| 10508867 | |
| 15291080070000 |
Nearby Schools
| NAME: | DISTRICT: | DISTANCE: | |
|---|---|---|---|
|
Grade School
Prairie Elementary School |
96 | — | |
|
Middle School
Twin Groves Middle School |
96 | Not in DB | |
|
High School
Adlai E Stevenson High School |
125 | Not in DB | |
Property History
| DATE: | EVENT: | PRICE: | SOURCE: |
|---|---|---|---|
| 31 Jan, 2020 | Sold | $359,000 | MRED MLS |
| 4 Dec, 2019 | Under contract | $374,900 | MRED MLS |
| 6 Sep, 2019 | Listed for sale | $374,900 | MRED MLS |
| 13 Jul, 2022 | Sold | $475,000 | MRED MLS |
| 14 Jun, 2022 | Under contract | $489,000 | MRED MLS |
| 2 Jun, 2022 | Listed for sale | $489,000 | MRED MLS |
Room Specifics
Total Bedrooms: 4
Bedrooms Above Ground: 4
Bedrooms Below Ground: 0
Dimensions: —
Floor Type: Carpet
Dimensions: —
Floor Type: Carpet
Dimensions: —
Floor Type: Carpet
Full Bathrooms: 3
Bathroom Amenities: —
Bathroom in Basement: 0
Rooms: Recreation Room
Basement Description: Finished,Sub-Basement
Other Specifics
| 2 | |
| Concrete Perimeter | |
| Concrete | |
| Patio | |
| — | |
| 72X111 | |
| — | |
| Full | |
| Hardwood Floors, First Floor Laundry, Walk-In Closet(s) | |
| Double Oven, Microwave, Dishwasher, Refrigerator, Washer, Dryer, Disposal, Stainless Steel Appliance(s), Built-In Oven | |
| Not in DB | |
| Tennis Courts, Sidewalks, Street Lights, Street Paved | |
| — | |
| — | |
| Wood Burning, Attached Fireplace Doors/Screen |
Tax History
| Year | Property Taxes |
|---|---|
| 2020 | $11,216 |
| 2022 | $11,532 |
Contact Agent
Nearby Similar Homes
Nearby Sold Comparables
Contact Agent
Listing Provided By
RE/MAX Showcase











