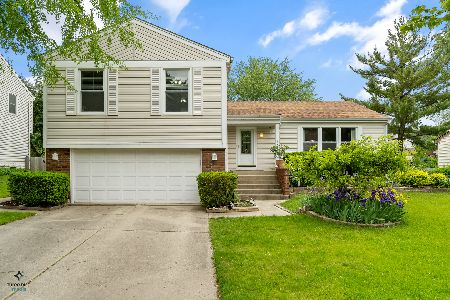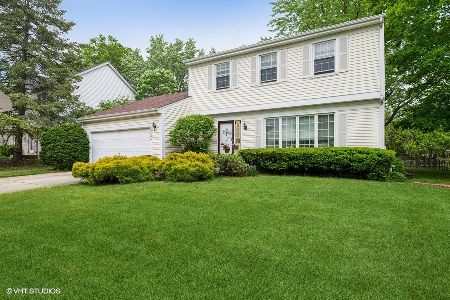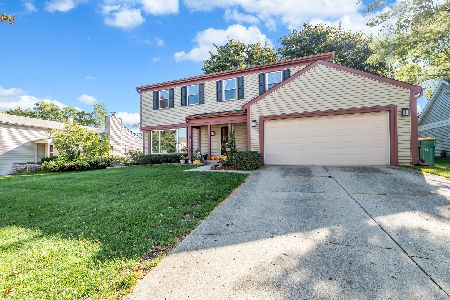921 Chaucer Way, Buffalo Grove, Illinois 60089
$385,000
|
Sold
|
|
| Status: | Closed |
| Sqft: | 2,103 |
| Cost/Sqft: | $187 |
| Beds: | 4 |
| Baths: | 3 |
| Year Built: | 1977 |
| Property Taxes: | $11,426 |
| Days On Market: | 2460 |
| Lot Size: | 0,20 |
Description
Prepare for the best! Buyers will be impressed by the beautifully remodeled kitchen with 42" cabinetry, stainless appliances, tons of additional cabinet space, granite counters and more. The sunny living room is a perfect way to greet your guests and flows into the ample dining room area. The family room has a beautiful stone fireplace with arched opening. The bathrooms have all been updated. Upstairs there are 4 large bedrooms and the master suite has an updated bath and wonderful walk-in closet. The basement has been finished as a perfect retreat for everyone. Great for a gaming room, large TV for sports events or just a quiet area. Large, dry crawl is a perfect place to store all the extra "treasures". A/C and Furnace replaced in 2016.Backyard is beautifully treed and hosts a basketball net at the end of the patio. Located on a quiet street in a neighborhood that is a walk to the elementary school and attends Stevenson HS. Not far from commuter train station either!
Property Specifics
| Single Family | |
| — | |
| Colonial | |
| 1977 | |
| Full | |
| ARLINGTON II | |
| No | |
| 0.2 |
| Lake | |
| — | |
| 0 / Not Applicable | |
| None | |
| Lake Michigan | |
| Public Sewer, Sewer-Storm | |
| 10362719 | |
| 15291080060000 |
Nearby Schools
| NAME: | DISTRICT: | DISTANCE: | |
|---|---|---|---|
|
Grade School
Prairie Elementary School |
96 | — | |
|
Middle School
Twin Groves Middle School |
96 | Not in DB | |
|
High School
Adlai E Stevenson High School |
125 | Not in DB | |
Property History
| DATE: | EVENT: | PRICE: | SOURCE: |
|---|---|---|---|
| 5 Aug, 2019 | Sold | $385,000 | MRED MLS |
| 29 Jun, 2019 | Under contract | $393,000 | MRED MLS |
| — | Last price change | $398,000 | MRED MLS |
| 1 May, 2019 | Listed for sale | $410,000 | MRED MLS |
Room Specifics
Total Bedrooms: 4
Bedrooms Above Ground: 4
Bedrooms Below Ground: 0
Dimensions: —
Floor Type: Carpet
Dimensions: —
Floor Type: Carpet
Dimensions: —
Floor Type: Carpet
Full Bathrooms: 3
Bathroom Amenities: —
Bathroom in Basement: 0
Rooms: Recreation Room
Basement Description: Partially Finished
Other Specifics
| 2 | |
| Concrete Perimeter | |
| Concrete | |
| Patio, Outdoor Grill | |
| — | |
| 8266 | |
| — | |
| Full | |
| Walk-In Closet(s) | |
| Range, Microwave, Dishwasher, Refrigerator, Washer, Dryer, Disposal | |
| Not in DB | |
| Tennis Courts, Sidewalks, Street Lights, Street Paved | |
| — | |
| — | |
| Wood Burning, Gas Starter |
Tax History
| Year | Property Taxes |
|---|---|
| 2019 | $11,426 |
Contact Agent
Nearby Similar Homes
Nearby Sold Comparables
Contact Agent
Listing Provided By
RE/MAX Showcase













