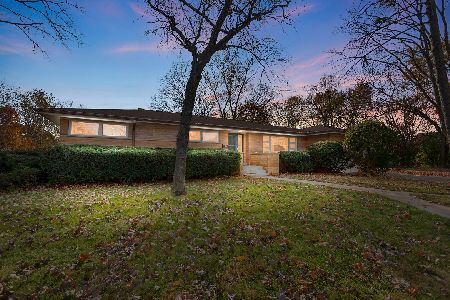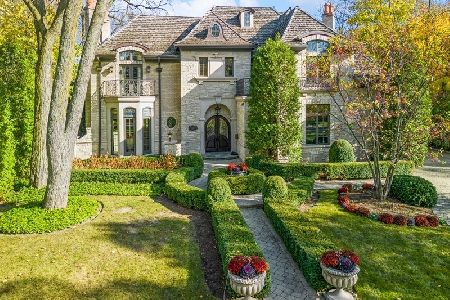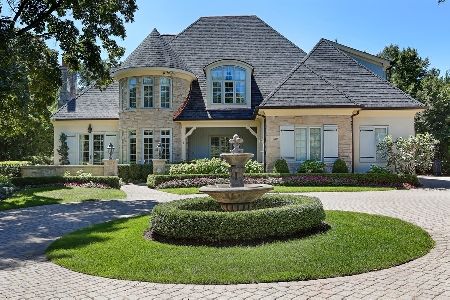909 Cleveland, Hinsdale, Illinois 60521
$4,300,000
|
Sold
|
|
| Status: | Closed |
| Sqft: | 9,825 |
| Cost/Sqft: | $488 |
| Beds: | 6 |
| Baths: | 8 |
| Year Built: | 2006 |
| Property Taxes: | $22,700 |
| Days On Market: | 6011 |
| Lot Size: | 0,50 |
Description
Personal home of premier builder W.H. McNaughton. Exquisite blending of art, architecture & technology is seen in this extraordinary estate featuring 23 rms on 4 fin levels. Smart house incl Creston Home automation system w/touch screen & key pads thruout. 1st flr master ste, artistically designed grand foyer, octagon great rm, screened porch w/frpl, driving range/media room. Wine cellar, secluded landscaped site
Property Specifics
| Single Family | |
| — | |
| Other | |
| 2006 | |
| Full | |
| — | |
| No | |
| 0.5 |
| Cook | |
| Woodlands | |
| 0 / Not Applicable | |
| None | |
| Lake Michigan | |
| Public Sewer | |
| 07289003 | |
| 18073100040000 |
Nearby Schools
| NAME: | DISTRICT: | DISTANCE: | |
|---|---|---|---|
|
Grade School
Oak Elementary School |
181 | — | |
|
Middle School
Hinsdale Middle School |
181 | Not in DB | |
|
High School
Hinsdale Central High School |
86 | Not in DB | |
Property History
| DATE: | EVENT: | PRICE: | SOURCE: |
|---|---|---|---|
| 1 Dec, 2009 | Sold | $4,300,000 | MRED MLS |
| 9 Nov, 2009 | Under contract | $4,795,000 | MRED MLS |
| 3 Aug, 2009 | Listed for sale | $4,795,000 | MRED MLS |
| 17 Aug, 2018 | Sold | $2,800,000 | MRED MLS |
| 4 Jul, 2018 | Under contract | $2,899,000 | MRED MLS |
| 10 Apr, 2018 | Listed for sale | $2,899,000 | MRED MLS |
Room Specifics
Total Bedrooms: 6
Bedrooms Above Ground: 6
Bedrooms Below Ground: 0
Dimensions: —
Floor Type: Carpet
Dimensions: —
Floor Type: Carpet
Dimensions: —
Floor Type: Carpet
Dimensions: —
Floor Type: —
Dimensions: —
Floor Type: —
Full Bathrooms: 8
Bathroom Amenities: Steam Shower,Double Sink
Bathroom in Basement: 1
Rooms: Bedroom 5,Bedroom 6,Breakfast Room,Den,Exercise Room,Foyer,Gallery,Game Room,Great Room,Library,Recreation Room,Screened Porch,Sitting Room,Utility Room-1st Floor,Utility Room-2nd Floor
Basement Description: Finished,Cellar
Other Specifics
| 3 | |
| Concrete Perimeter | |
| Brick | |
| Patio, Porch Screened | |
| Landscaped,Wooded | |
| 98 X 225 X 215 X 98 | |
| — | |
| Full | |
| Vaulted/Cathedral Ceilings, Bar-Wet | |
| Range, Microwave, Dishwasher, Refrigerator, Freezer, Washer, Dryer, Disposal, Trash Compactor | |
| Not in DB | |
| Sidewalks, Street Paved | |
| — | |
| — | |
| Wood Burning, Gas Log, Gas Starter |
Tax History
| Year | Property Taxes |
|---|---|
| 2009 | $22,700 |
| 2018 | $44,728 |
Contact Agent
Nearby Similar Homes
Nearby Sold Comparables
Contact Agent
Listing Provided By
Brush Hill, Inc., REALTORS








