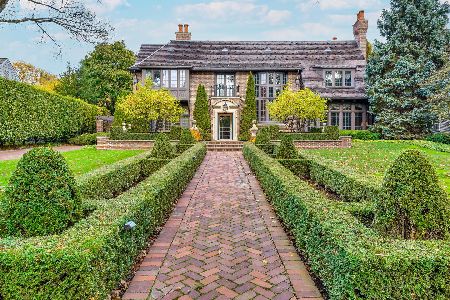927 Cleveland Road, Hinsdale, Illinois 60521
$3,150,000
|
Sold
|
|
| Status: | Closed |
| Sqft: | 7,853 |
| Cost/Sqft: | $496 |
| Beds: | 5 |
| Baths: | 8 |
| Year Built: | — |
| Property Taxes: | $27,429 |
| Days On Market: | 800 |
| Lot Size: | 0,00 |
Description
Exuding glamour and luxury, this magnificent home, custom built in 2007, is elegantly poised on over half an acre. The impressive ceiling details throughout captivate and add a touch of architectural artistry to each room. The heart of the home kitchen is a culinary masterpiece that blends functionality with high-end aesthetics and top-of-the-line appliances. The expansive kitchen features a large center island and a breakfast room overlooking the breathtaking backyard. Private handsome office with fireplace and built in custom cabinetry.The impeccable attention to detail extends throughout the entire home. The exquisite 2nd floor primary suite includes 2 primary baths, 2 walk in closets and sitting room with fireplace. 4 additional bedrooms and laundry room on the 2nd floor. Plus 3rd floor bonus room. Lower level is ideal for relaxing and entertaining in the home theater with seating for 10, full bar, game room and rec room. Garage parking for 6 cars is perfect for the car enthusiast. 2 car attached, 2 car detached with 2 additional lifts. Sought after huge, private back yard and covered patio with fireplace and built in grill. Premier location in southeast Hinsdale!
Property Specifics
| Single Family | |
| — | |
| — | |
| — | |
| — | |
| — | |
| No | |
| — |
| Cook | |
| — | |
| — / Not Applicable | |
| — | |
| — | |
| — | |
| 11925547 | |
| 18073100060000 |
Nearby Schools
| NAME: | DISTRICT: | DISTANCE: | |
|---|---|---|---|
|
Grade School
Oak Elementary School |
181 | — | |
|
Middle School
Hinsdale Middle School |
181 | Not in DB | |
|
High School
Hinsdale Central High School |
86 | Not in DB | |
Property History
| DATE: | EVENT: | PRICE: | SOURCE: |
|---|---|---|---|
| 25 Mar, 2024 | Sold | $3,150,000 | MRED MLS |
| 4 Mar, 2024 | Under contract | $3,899,000 | MRED MLS |
| 9 Nov, 2023 | Listed for sale | $3,899,000 | MRED MLS |
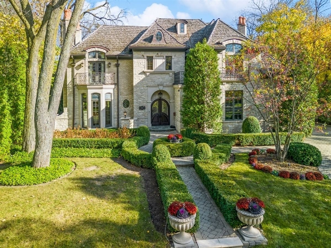
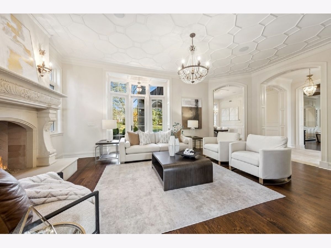
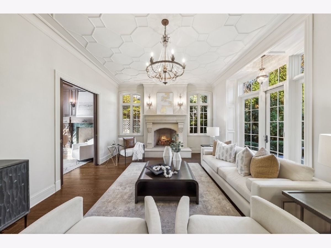
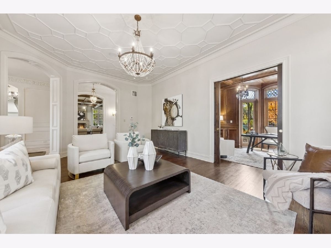
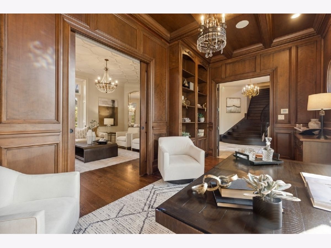
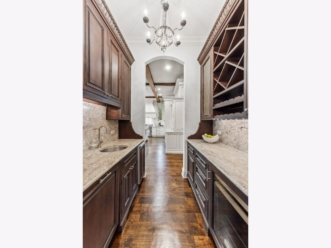
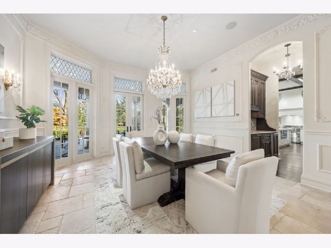
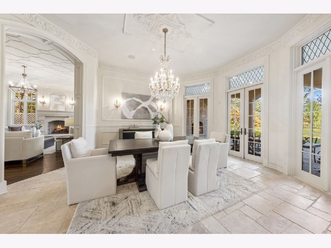
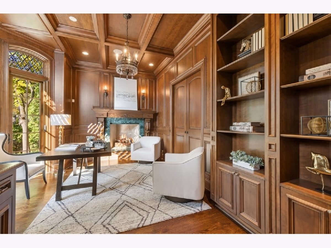
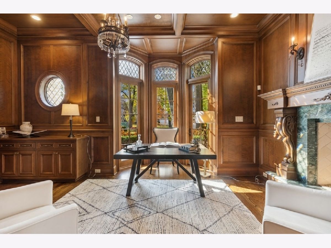
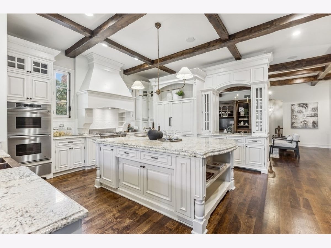
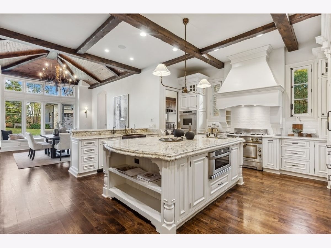
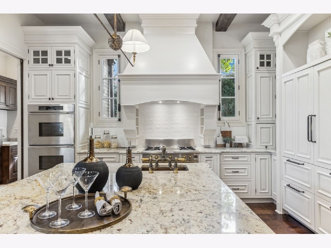
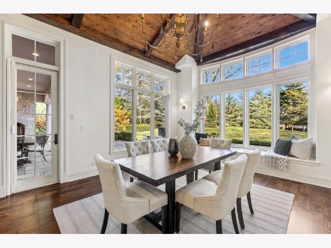
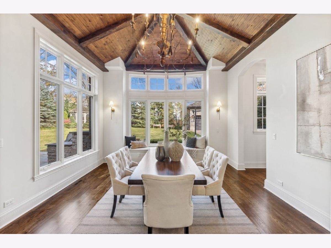
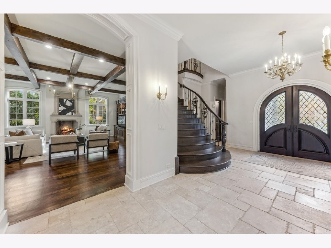
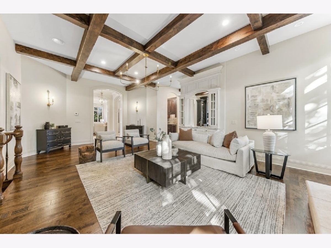
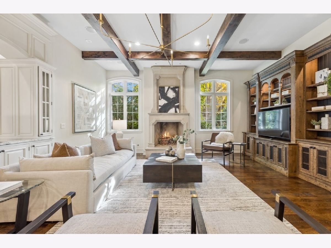
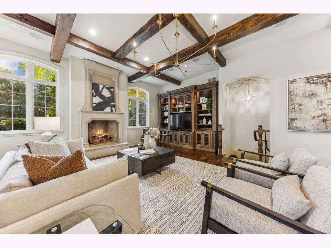
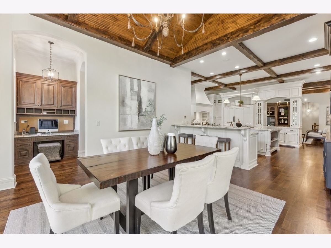
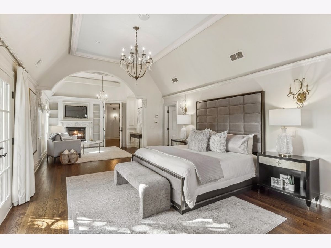
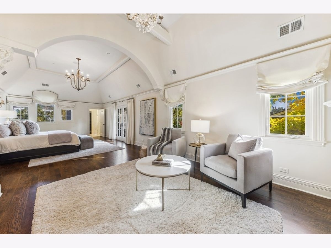
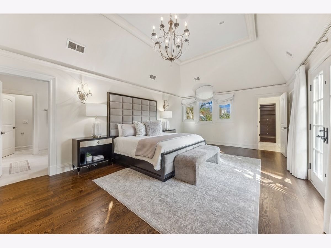
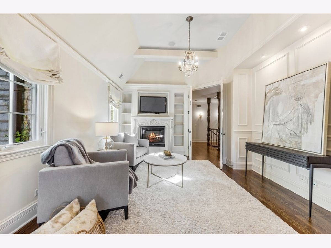
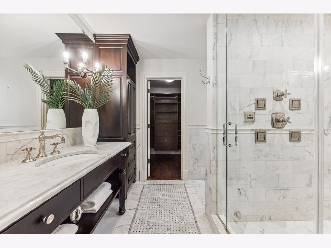
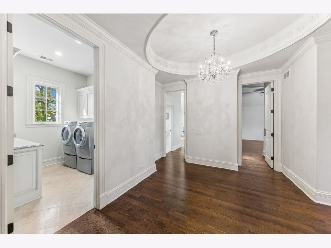
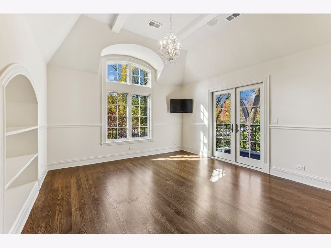
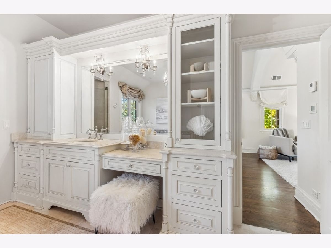
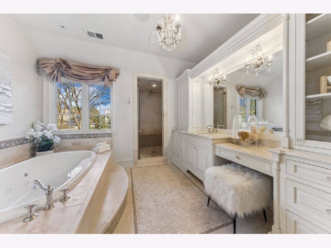
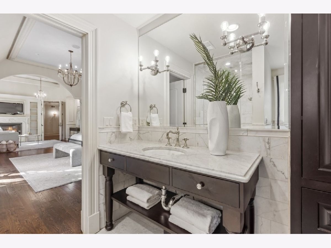
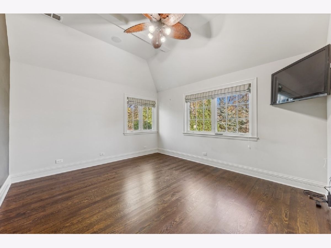
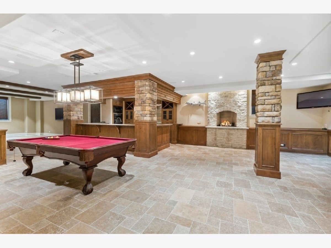
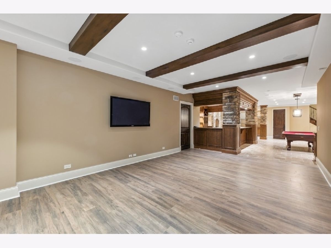
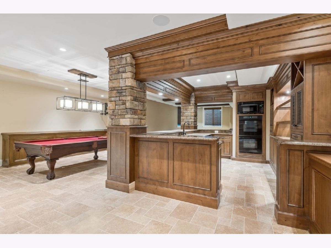
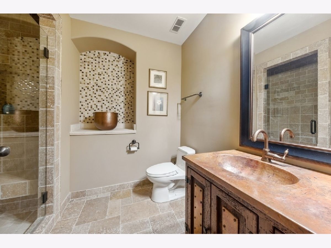
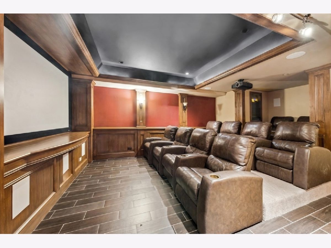
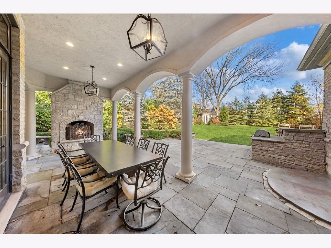
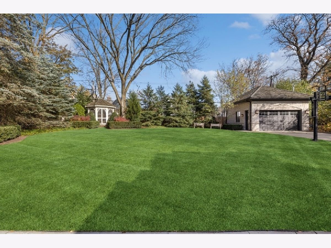
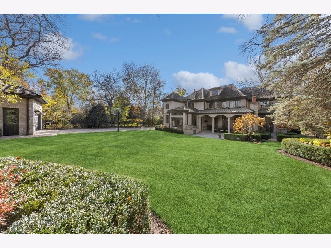
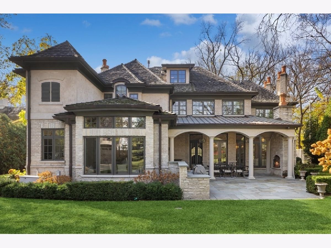
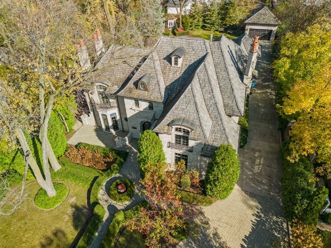
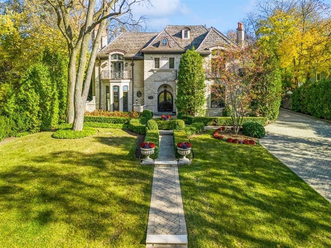
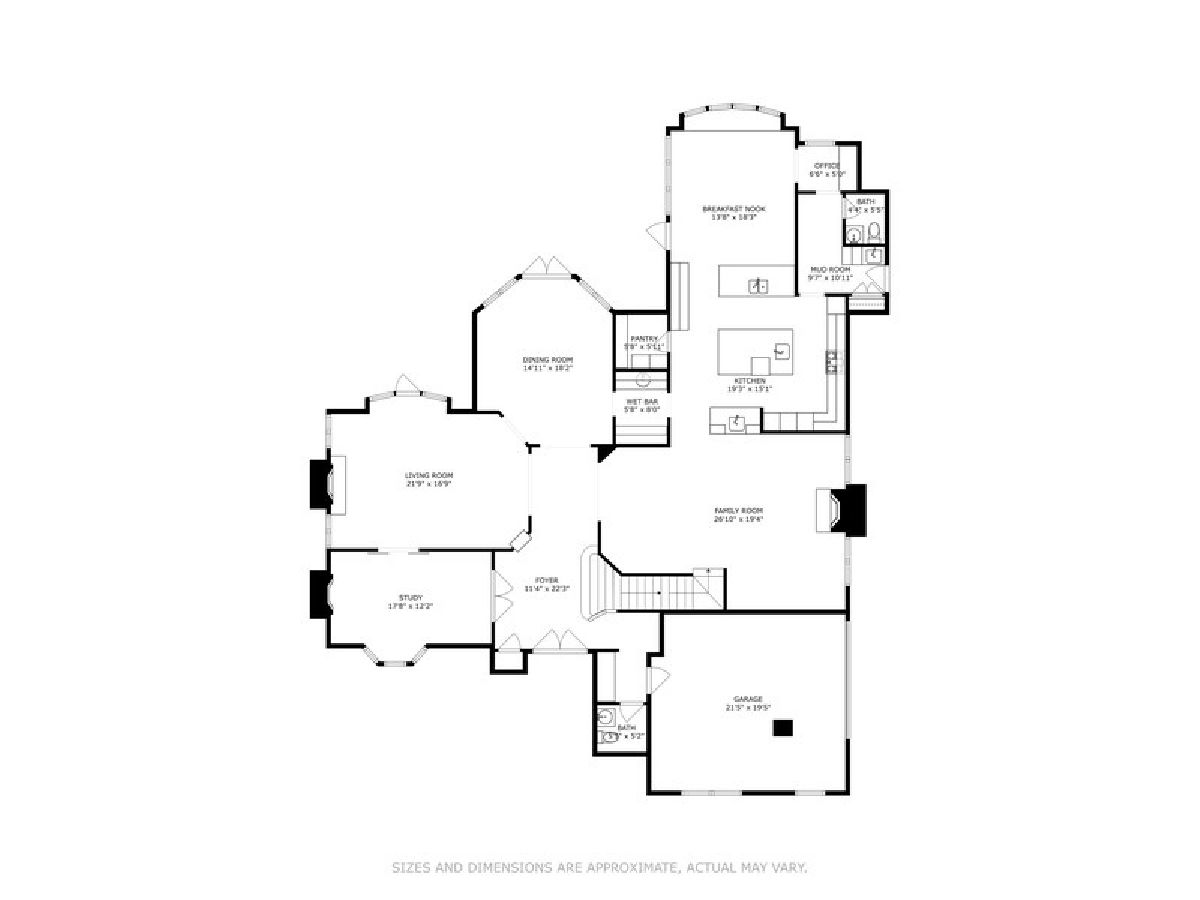
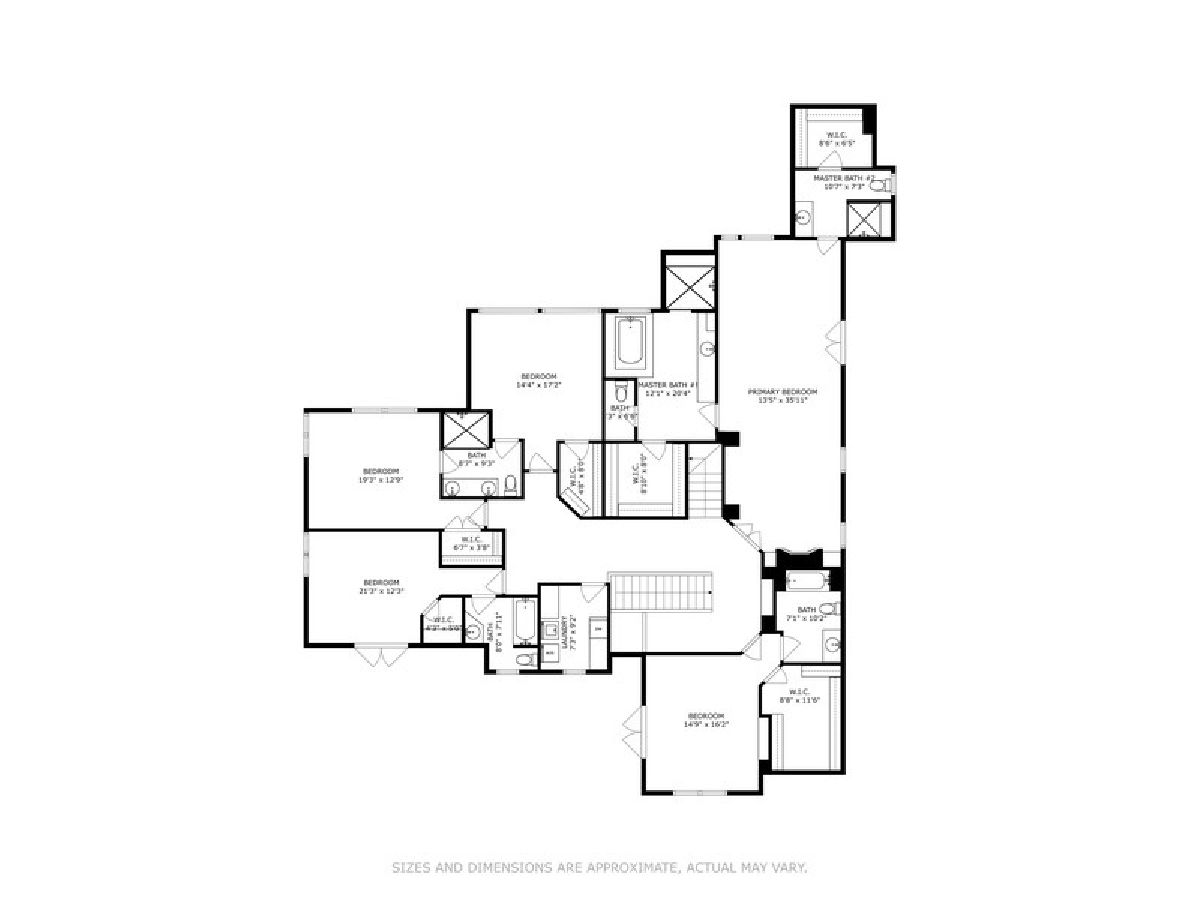
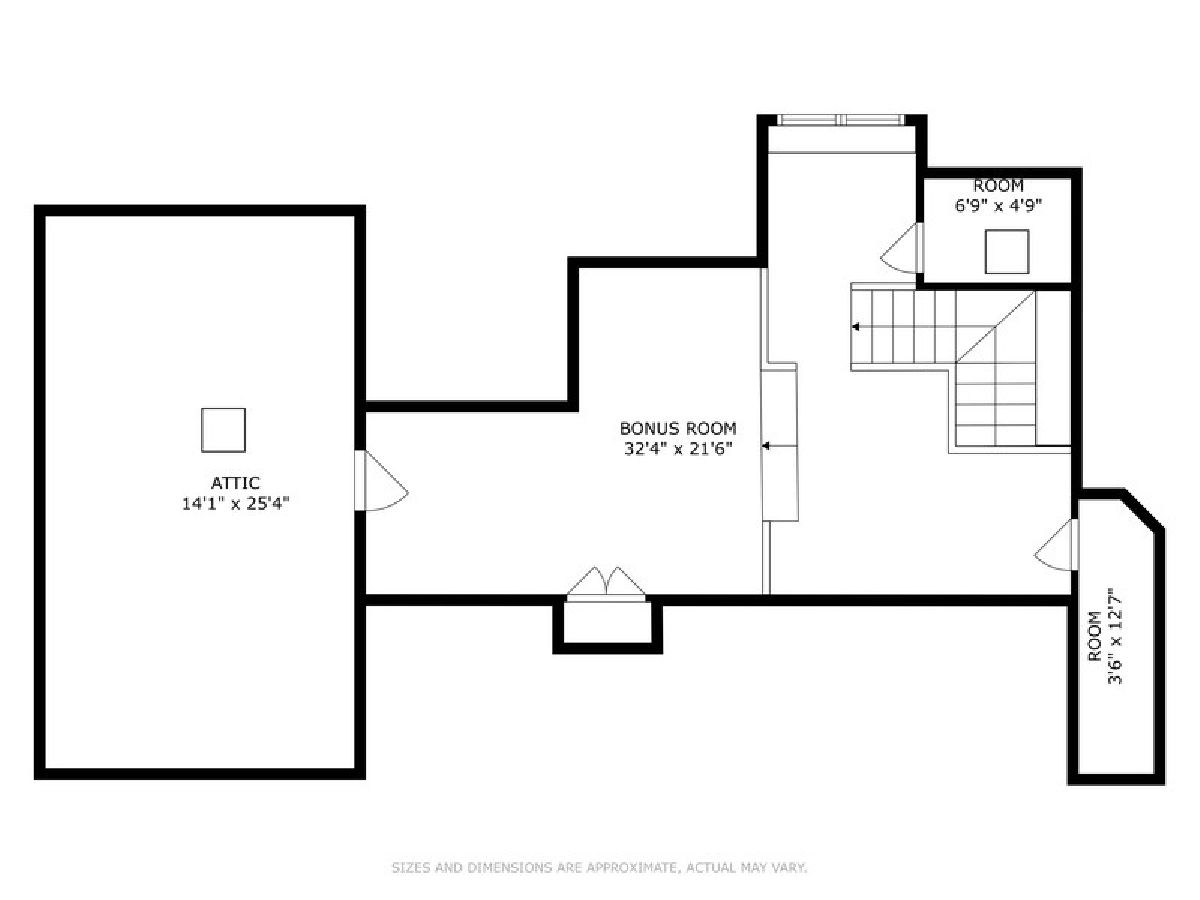
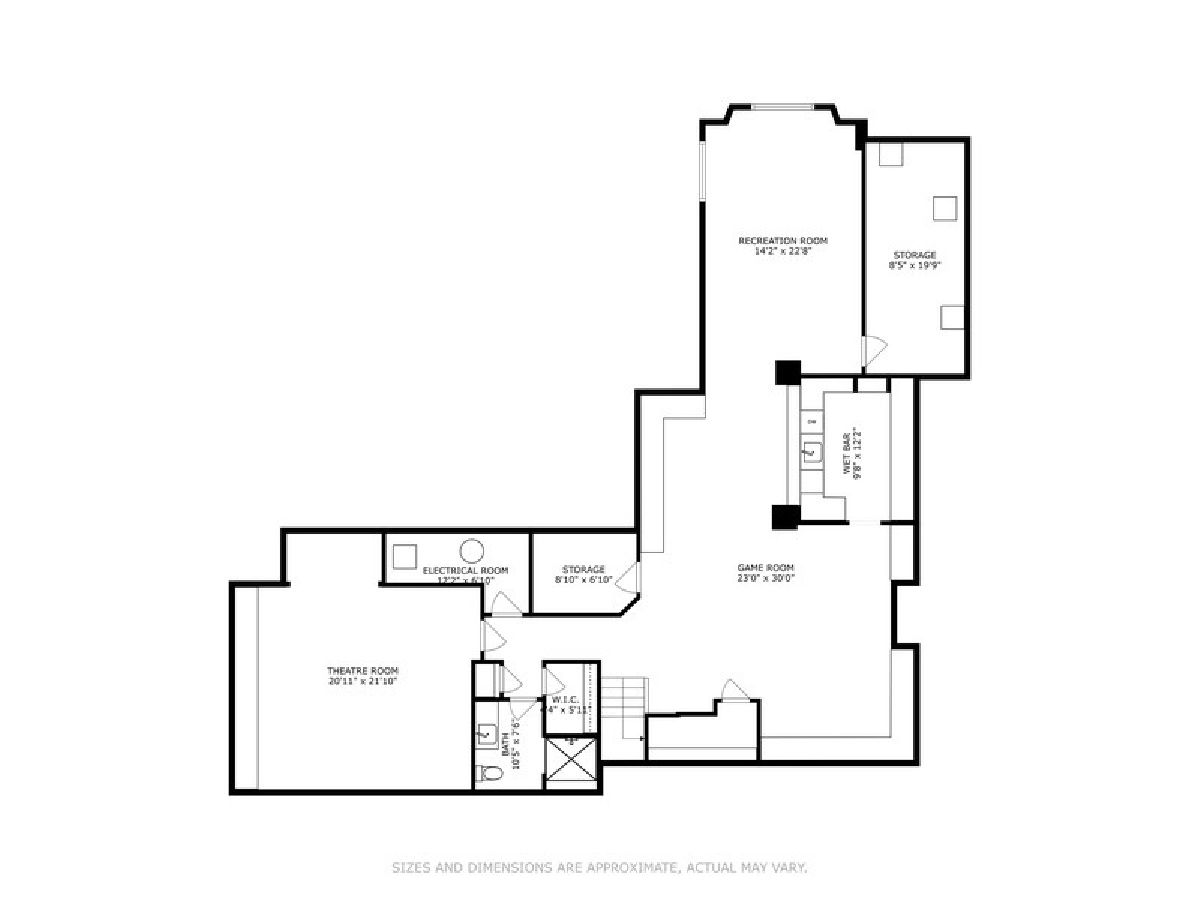
Room Specifics
Total Bedrooms: 5
Bedrooms Above Ground: 5
Bedrooms Below Ground: 0
Dimensions: —
Floor Type: —
Dimensions: —
Floor Type: —
Dimensions: —
Floor Type: —
Dimensions: —
Floor Type: —
Full Bathrooms: 8
Bathroom Amenities: Whirlpool,Separate Shower,Steam Shower,Full Body Spray Shower
Bathroom in Basement: 1
Rooms: —
Basement Description: Finished
Other Specifics
| 6 | |
| — | |
| — | |
| — | |
| — | |
| 97 X 238 | |
| — | |
| — | |
| — | |
| — | |
| Not in DB | |
| — | |
| — | |
| — | |
| — |
Tax History
| Year | Property Taxes |
|---|---|
| 2024 | $27,429 |
Contact Agent
Nearby Similar Homes
Nearby Sold Comparables
Contact Agent
Listing Provided By
Berkshire Hathaway HomeServices Chicago




