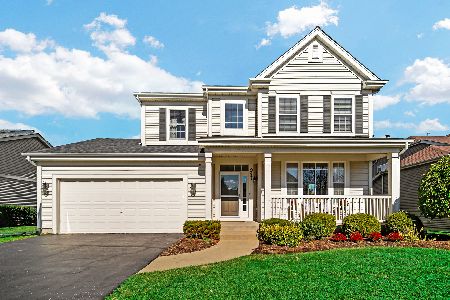909 Clover Ridge Lane, Itasca, Illinois 60143
$480,000
|
Sold
|
|
| Status: | Closed |
| Sqft: | 3,331 |
| Cost/Sqft: | $147 |
| Beds: | 5 |
| Baths: | 4 |
| Year Built: | 2004 |
| Property Taxes: | $11,824 |
| Days On Market: | 2326 |
| Lot Size: | 0,20 |
Description
UNBELIEVABLE opportunity in Clover Ridge of Itasca! This 5 bedroom, 3.1 bath home exudes a desirable floor plan, lots of space, exceptional functionality and expanded design. Walk into the TWO STORY entrance that has easy access to the formal living and dining room with butler pantry, ample space and bright windows. Sizable family room is open to fabulous kitchen with SS appliances, granite counters, beautiful 42" cabinets, subway tile backsplash, pantry closet, breakfast bar and separate eating area with great outdoor views. FIRST FLOOR BEDROOM is a great guest suite or perfect in-law arrangement that features an ensuite bath and gigantic WIC. The second floor features 4 bedrooms. Enter through the double doors to the master bedroom that has a sitting area with gleaming HW floors, huge WIC, ensuite bath with dual sinks, tub, and separate shower. Laundry room located on first floor. NEW CARPET! Home freshly painted inside & outside. New roof 2018. THIS HOME MEETS ALL YOUR NEEDS!
Property Specifics
| Single Family | |
| — | |
| — | |
| 2004 | |
| Full | |
| IVY RIDGE | |
| Yes | |
| 0.2 |
| Du Page | |
| Clover Ridge Of Itasca | |
| 290 / Annual | |
| Other | |
| Lake Michigan | |
| Public Sewer | |
| 10524990 | |
| 0306403059 |
Nearby Schools
| NAME: | DISTRICT: | DISTANCE: | |
|---|---|---|---|
|
Grade School
Raymond Benson Primary School |
10 | — | |
|
Middle School
F E Peacock Middle School |
10 | Not in DB | |
|
High School
Lake Park High School |
108 | Not in DB | |
Property History
| DATE: | EVENT: | PRICE: | SOURCE: |
|---|---|---|---|
| 9 Dec, 2019 | Sold | $480,000 | MRED MLS |
| 25 Oct, 2019 | Under contract | $489,000 | MRED MLS |
| — | Last price change | $495,000 | MRED MLS |
| 20 Sep, 2019 | Listed for sale | $495,000 | MRED MLS |
Room Specifics
Total Bedrooms: 5
Bedrooms Above Ground: 5
Bedrooms Below Ground: 0
Dimensions: —
Floor Type: Carpet
Dimensions: —
Floor Type: Carpet
Dimensions: —
Floor Type: Carpet
Dimensions: —
Floor Type: —
Full Bathrooms: 4
Bathroom Amenities: Whirlpool,Separate Shower,Double Sink
Bathroom in Basement: 0
Rooms: Bedroom 5
Basement Description: Unfinished
Other Specifics
| 2 | |
| Concrete Perimeter | |
| Asphalt | |
| Deck, Porch | |
| — | |
| 61X32X117X56X117 | |
| — | |
| Full | |
| Hardwood Floors, First Floor Bedroom, In-Law Arrangement, First Floor Laundry, First Floor Full Bath, Walk-In Closet(s) | |
| Range, Dishwasher, Refrigerator, Washer, Dryer, Disposal, Stainless Steel Appliance(s) | |
| Not in DB | |
| Sidewalks, Street Lights, Street Paved | |
| — | |
| — | |
| Gas Starter |
Tax History
| Year | Property Taxes |
|---|---|
| 2019 | $11,824 |
Contact Agent
Nearby Similar Homes
Nearby Sold Comparables
Contact Agent
Listing Provided By
Baird & Warner




