927 Clover Ridge Lane, Itasca, Illinois 60143
$562,000
|
Sold
|
|
| Status: | Closed |
| Sqft: | 3,352 |
| Cost/Sqft: | $169 |
| Beds: | 5 |
| Baths: | 3 |
| Year Built: | 2004 |
| Property Taxes: | $12,657 |
| Days On Market: | 1191 |
| Lot Size: | 0,00 |
Description
WELCOME HOME! This beautiful and bright 5-bedroom home features an expanded floor plan that is well-designed and extremely functional. An inviting front porch welcomes you in, and as you enter, you will be greeted by a 2-story foyer, a large living room, a formal dining room, and a fabulous eat-in kitchen loaded with maple cabinets, stainless steel appliances, pantry, writing desk, breakfast bar, and breakfast area. Sliding glass doors take you to a cozy back deck with views of a serene pond and natural greenery. Back inside, the eat-in kitchen opens to an extended family room. Let the outdoors in as sunlight beams through the walls of windows. This expansive family room is perfect for entertaining or for a quiet night by the fire. French doors lead to an office or 5th bedroom w/ ample closets. Head to the 2nd floor and find 4 spacious bedrooms and a multi-functional loft. Double doors usher you into your master bedroom sanctuary complete w/ a generously sized walk-in closet and ensuite bath featuring a soaker tub, separate shower, dual sinks, linen closet, and private water closet. This home also boasts a full, English lookout basement ready to be finished with plumbing for another bathroom or kitchenette already roughed-in. New roof was installed in 2017. Terrific location in sought-after Clover Ridge subdivision. Excellent Itasca schools and wonderful neighborhood! Close to parks, nature center, pool, and library. COME IN AND SEE YOUR NEW HOME!
Property Specifics
| Single Family | |
| — | |
| — | |
| 2004 | |
| — | |
| IVY RIDGE - EXTENDED MODEL | |
| Yes | |
| — |
| Du Page | |
| Clover Ridge Of Itasca | |
| 250 / Annual | |
| — | |
| — | |
| — | |
| 11663119 | |
| 0306403056 |
Nearby Schools
| NAME: | DISTRICT: | DISTANCE: | |
|---|---|---|---|
|
Grade School
Raymond Benson Primary School |
10 | — | |
|
Middle School
F E Peacock Middle School |
10 | Not in DB | |
|
High School
Lake Park High School |
108 | Not in DB | |
|
Alternate Elementary School
Elmer H Franzen Intermediate Sch |
— | Not in DB | |
Property History
| DATE: | EVENT: | PRICE: | SOURCE: |
|---|---|---|---|
| 15 Dec, 2022 | Sold | $562,000 | MRED MLS |
| 8 Nov, 2022 | Under contract | $567,000 | MRED MLS |
| 29 Oct, 2022 | Listed for sale | $567,000 | MRED MLS |
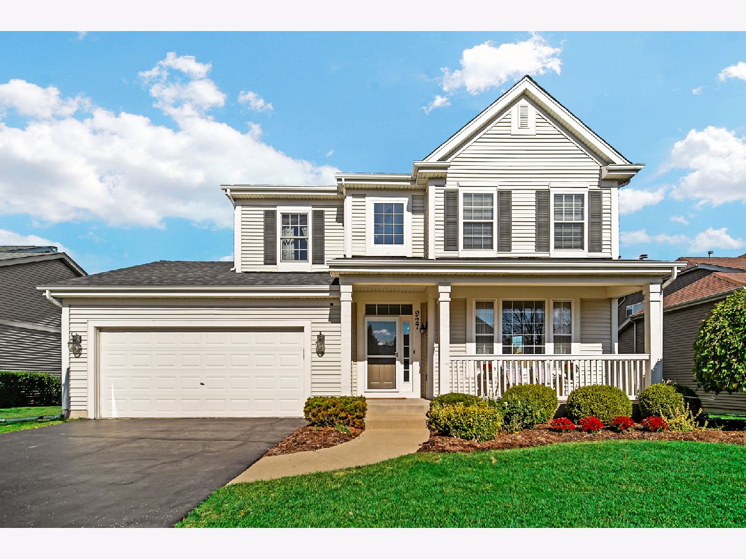
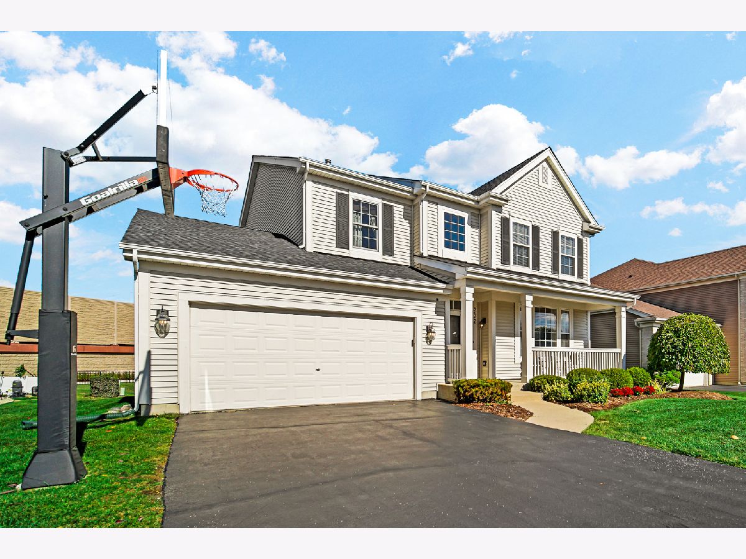
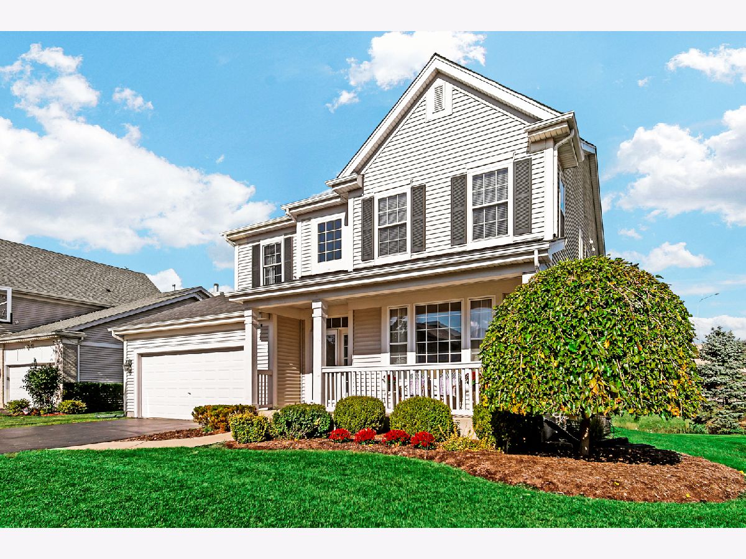
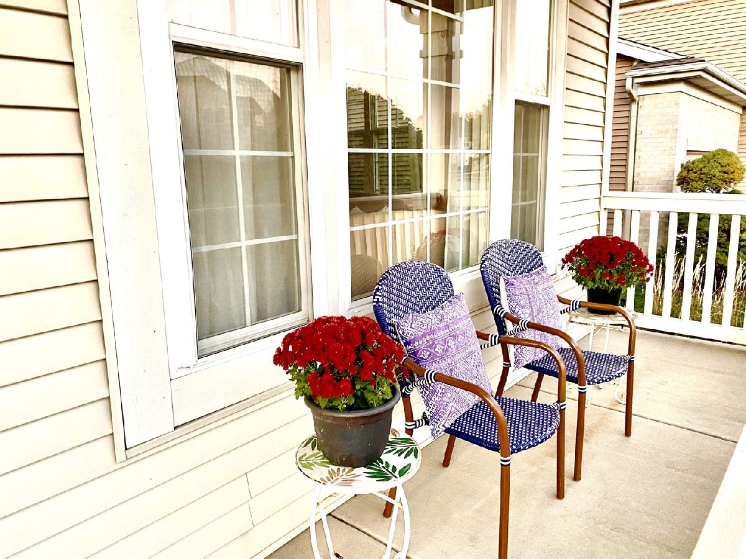
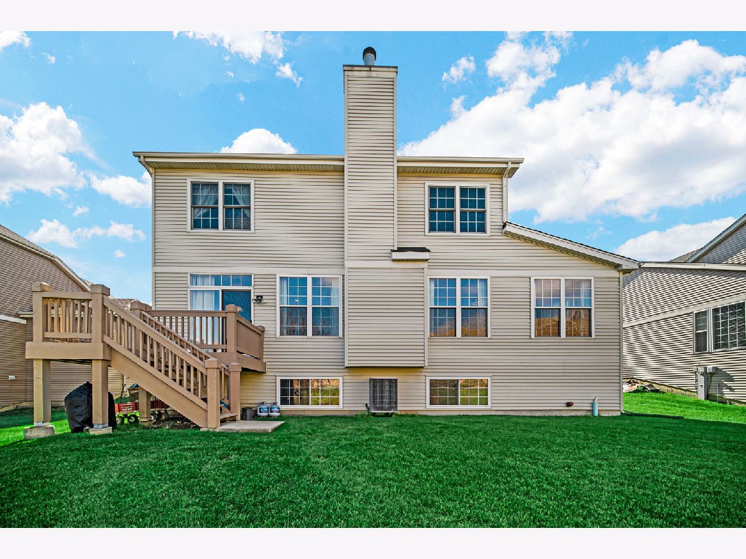
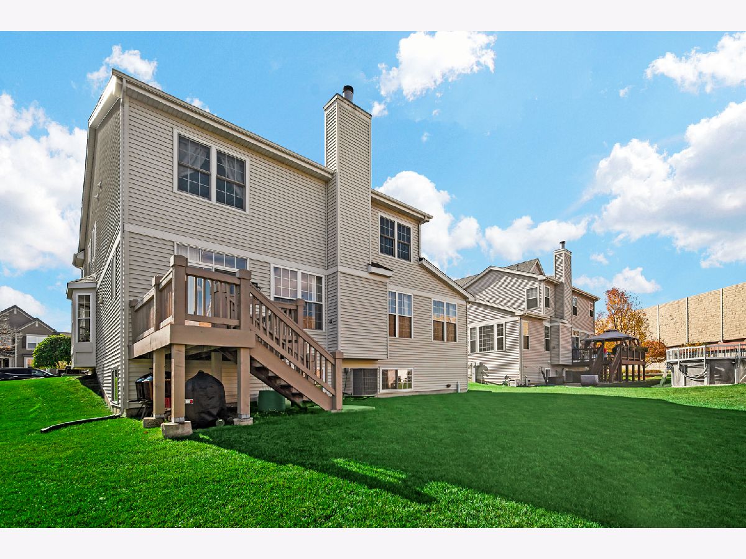
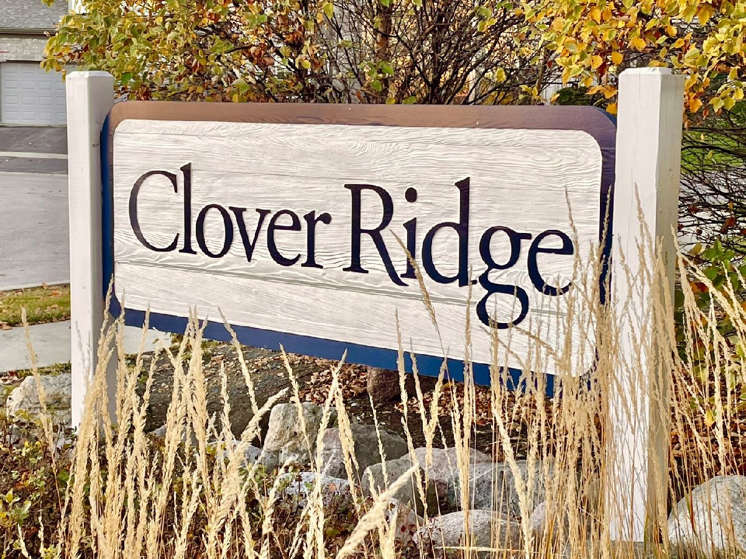
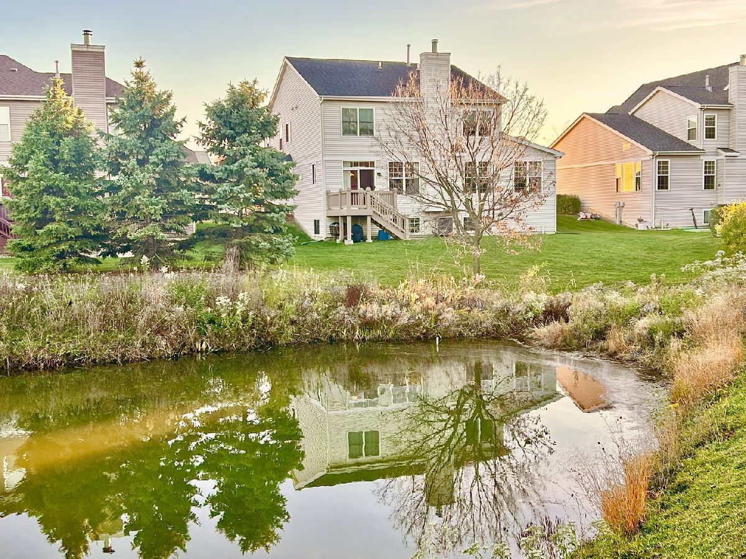
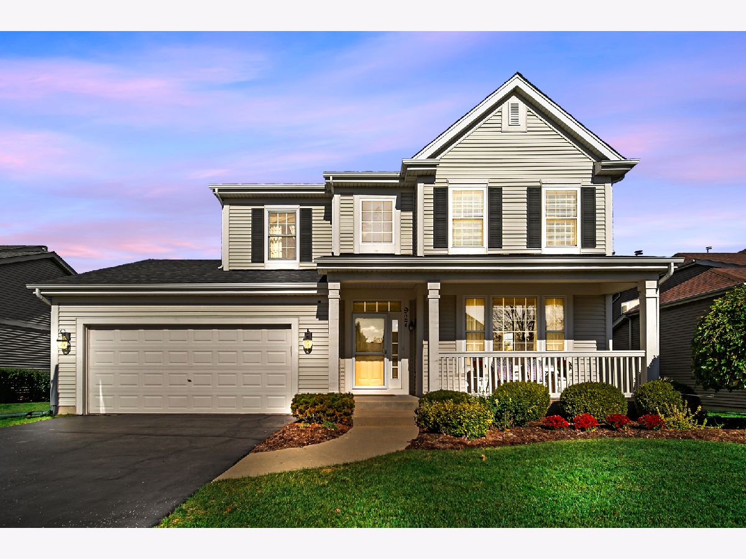
Room Specifics
Total Bedrooms: 5
Bedrooms Above Ground: 5
Bedrooms Below Ground: 0
Dimensions: —
Floor Type: —
Dimensions: —
Floor Type: —
Dimensions: —
Floor Type: —
Dimensions: —
Floor Type: —
Full Bathrooms: 3
Bathroom Amenities: Separate Shower,Double Sink,Soaking Tub
Bathroom in Basement: 0
Rooms: —
Basement Description: Unfinished,Bathroom Rough-In,Lookout,9 ft + pour,Concrete (Basement)
Other Specifics
| 2.5 | |
| — | |
| — | |
| — | |
| — | |
| 63X120 | |
| Unfinished | |
| — | |
| — | |
| — | |
| Not in DB | |
| — | |
| — | |
| — | |
| — |
Tax History
| Year | Property Taxes |
|---|---|
| 2022 | $12,657 |
Contact Agent
Nearby Similar Homes
Nearby Sold Comparables
Contact Agent
Listing Provided By
Mag-1 Realty



