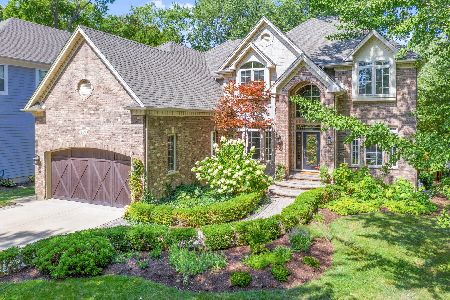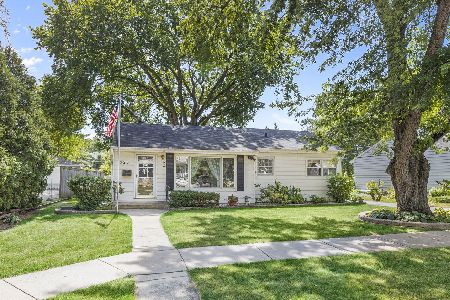909 Douglas Avenue, Naperville, Illinois 60540
$1,280,000
|
Sold
|
|
| Status: | Closed |
| Sqft: | 3,903 |
| Cost/Sqft: | $346 |
| Beds: | 5 |
| Baths: | 4 |
| Year Built: | 2005 |
| Property Taxes: | $23,385 |
| Days On Market: | 1055 |
| Lot Size: | 0,21 |
Description
Awesome opportunity to live in Downtown Naperville and enjoy nature. 909 Douglas Ave backs up to Burlington Park where you can catch a glimpse of white-tailed deer or a bright cardinal perched on a tree branch from the bonus 3 seasons room. There is over 5000+ sqft of finished square footage including a lookout basement with rec room/bar, movie room and gym. This elegant home exudes classic luxury. Step inside to the dramatic two-story foyer with a stunning Restoration Hardware chandelier. The living room has been converted into a billiards room and is a great flexible space. The separate dining room is perfect for formal get-togethers. The family room is centered with a sleek two-story fireplace. Stylish light fixtures complete each room. A gorgeous white and gray kitchen invites you to cook up a fun dinner or pour a glass of wine and sit at the island enjoying appetizers. Featuring: black and stainless-steel Viking appliances, including a double oven. Don't miss the butler's pantry with wine refrigerator, easily accessible from the kitchen or dining room. The over-sized mudroom/workspace boasts room for a second washer and dryer. There are 4 bedrooms upstairs + 5th bedroom/office on main floor. A second fireplace and sitting room anchor the master suite. The third bedroom has ensuite bathroom. Updates include: Newer back deck overlooking the forest, roof, gutters and siding. New landscaping and hardscaping front and back yard. New outdoor/home accent lighting front and back. Updated sprinkler system. Stained deck. Primary Bedroom refresh, new paint, carpet, refinished fireplace. Primary bath cabinet and wall paint updates. All new carpet upstairs. Upstairs guest bath - new paint. New chrome hardware/fixtures in main level bath. New/updated ADP alarm system. New ceramic birch logs in main level fireplace. New water heater. This home is move in ready. Make your appointment today.
Property Specifics
| Single Family | |
| — | |
| — | |
| 2005 | |
| — | |
| — | |
| No | |
| 0.21 |
| Du Page | |
| — | |
| 0 / Not Applicable | |
| — | |
| — | |
| — | |
| 11722254 | |
| 0713101006 |
Nearby Schools
| NAME: | DISTRICT: | DISTANCE: | |
|---|---|---|---|
|
Grade School
Naper Elementary School |
203 | — | |
|
Middle School
Washington Junior High School |
203 | Not in DB | |
|
High School
Naperville North High School |
203 | Not in DB | |
Property History
| DATE: | EVENT: | PRICE: | SOURCE: |
|---|---|---|---|
| 3 Mar, 2021 | Sold | $950,000 | MRED MLS |
| 14 Jan, 2021 | Under contract | $999,900 | MRED MLS |
| 4 Nov, 2020 | Listed for sale | $999,900 | MRED MLS |
| 21 Apr, 2023 | Sold | $1,280,000 | MRED MLS |
| 6 Mar, 2023 | Under contract | $1,350,000 | MRED MLS |
| 2 Mar, 2023 | Listed for sale | $1,350,000 | MRED MLS |
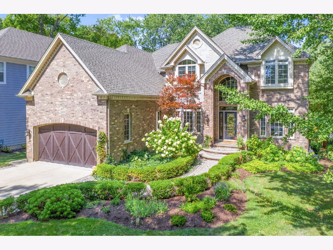
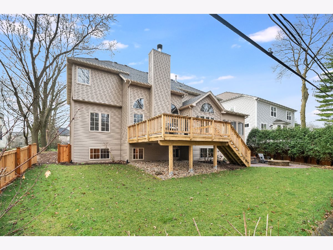
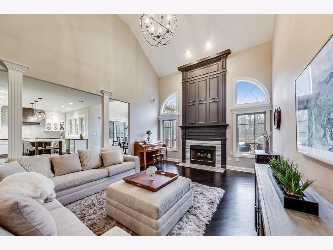
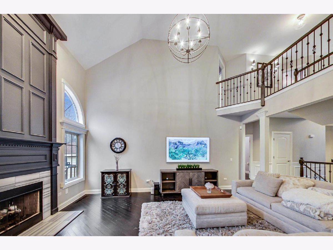
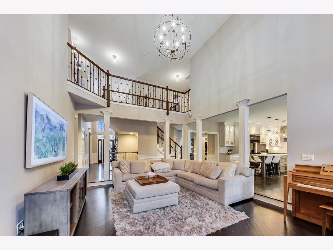
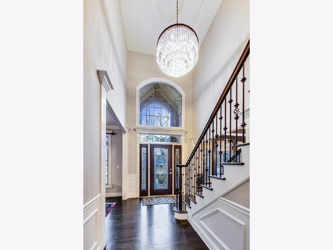
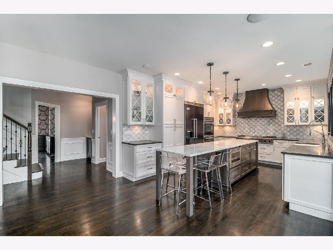
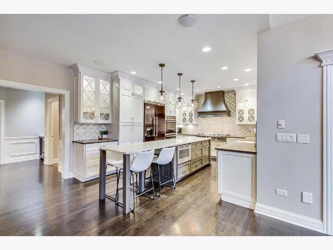
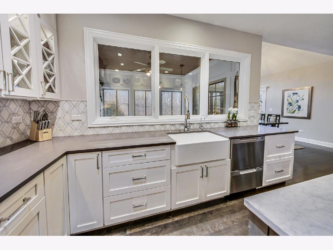
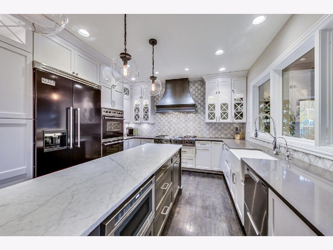
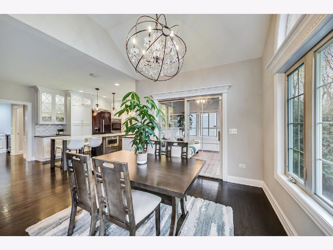
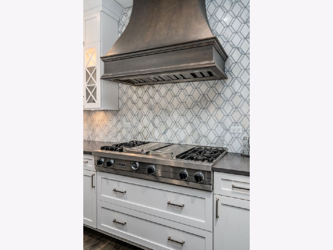
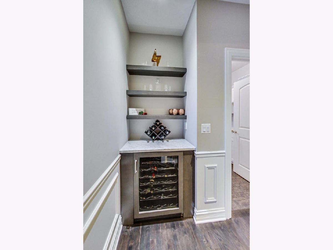
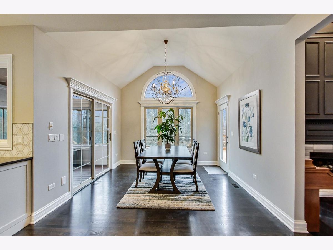
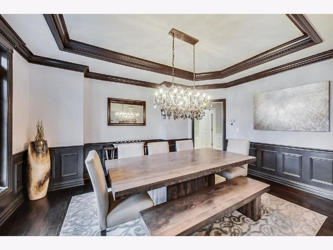
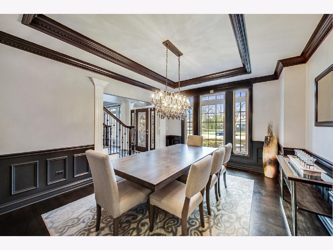
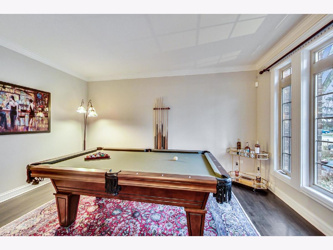
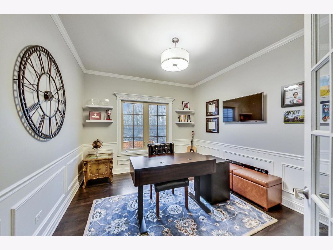
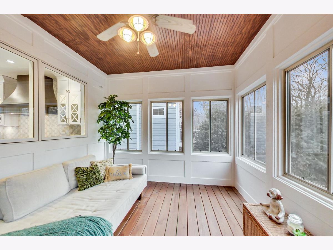
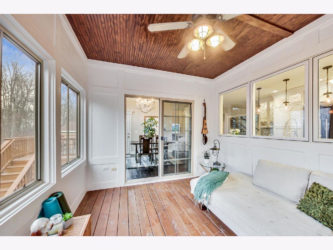
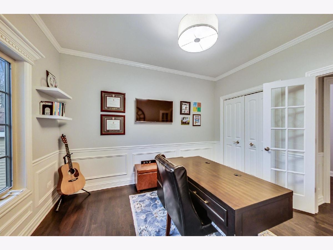
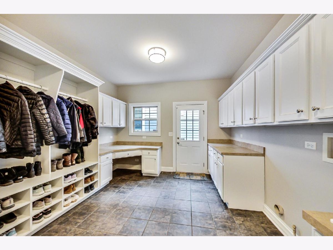
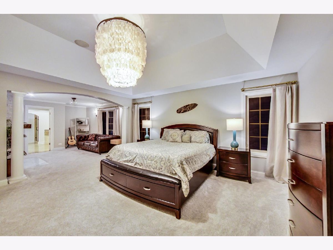
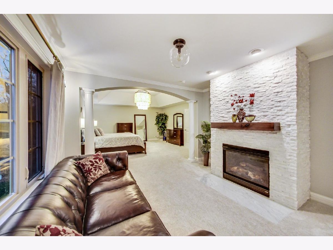
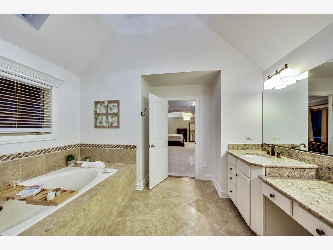
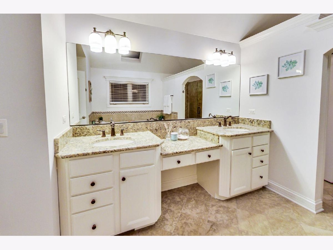
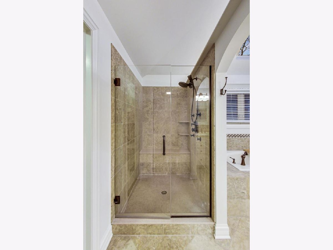
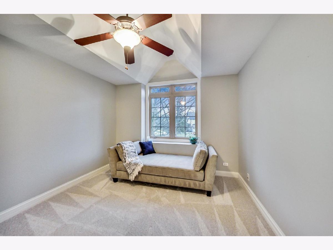
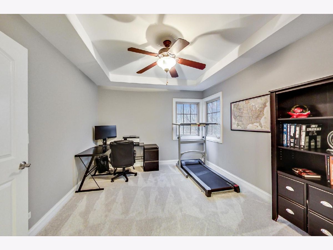
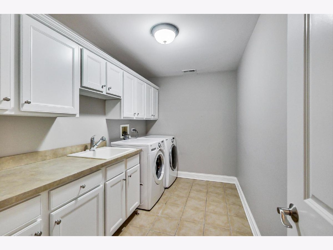
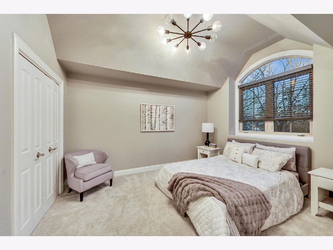
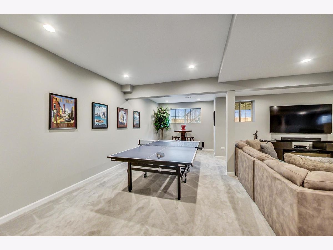
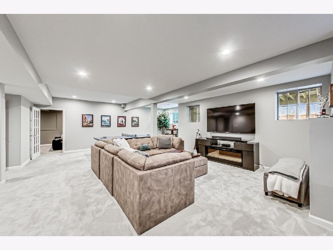
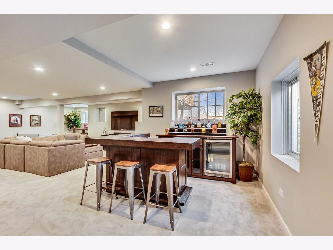
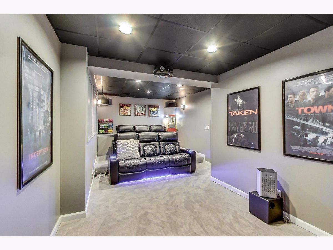
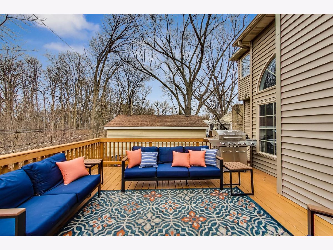
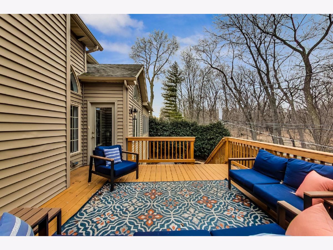
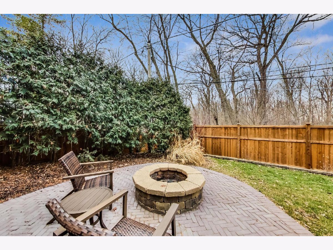
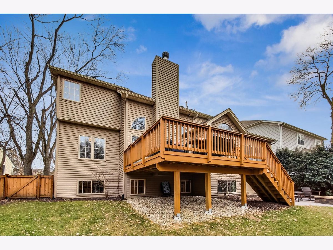
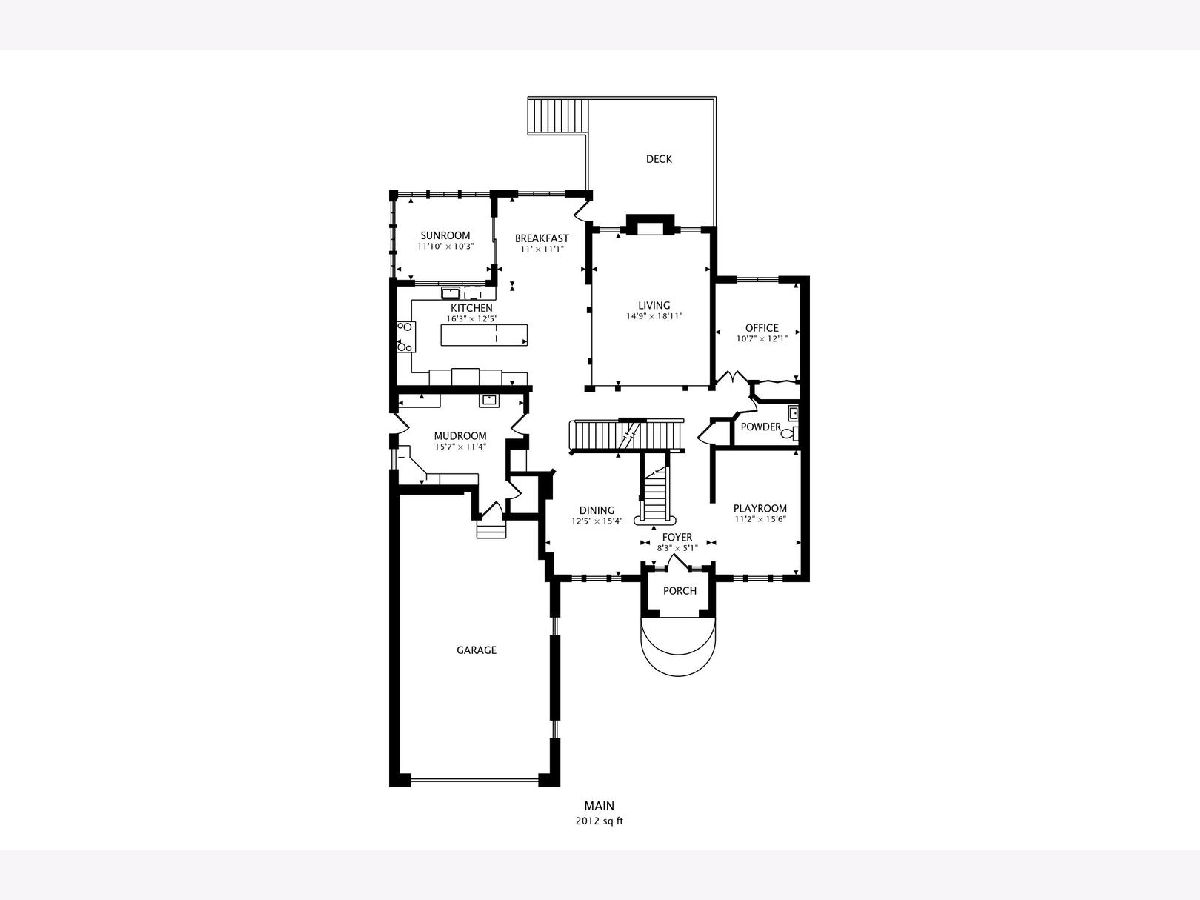
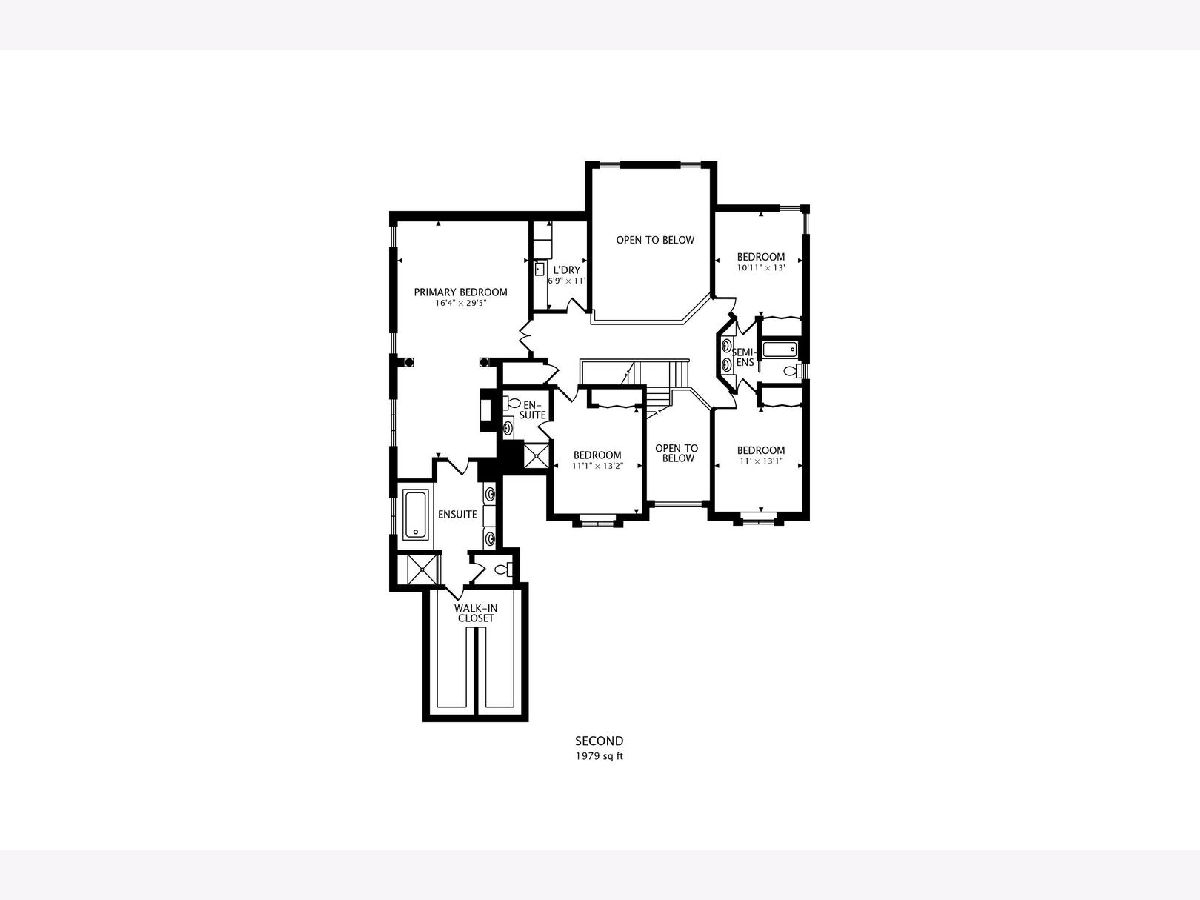
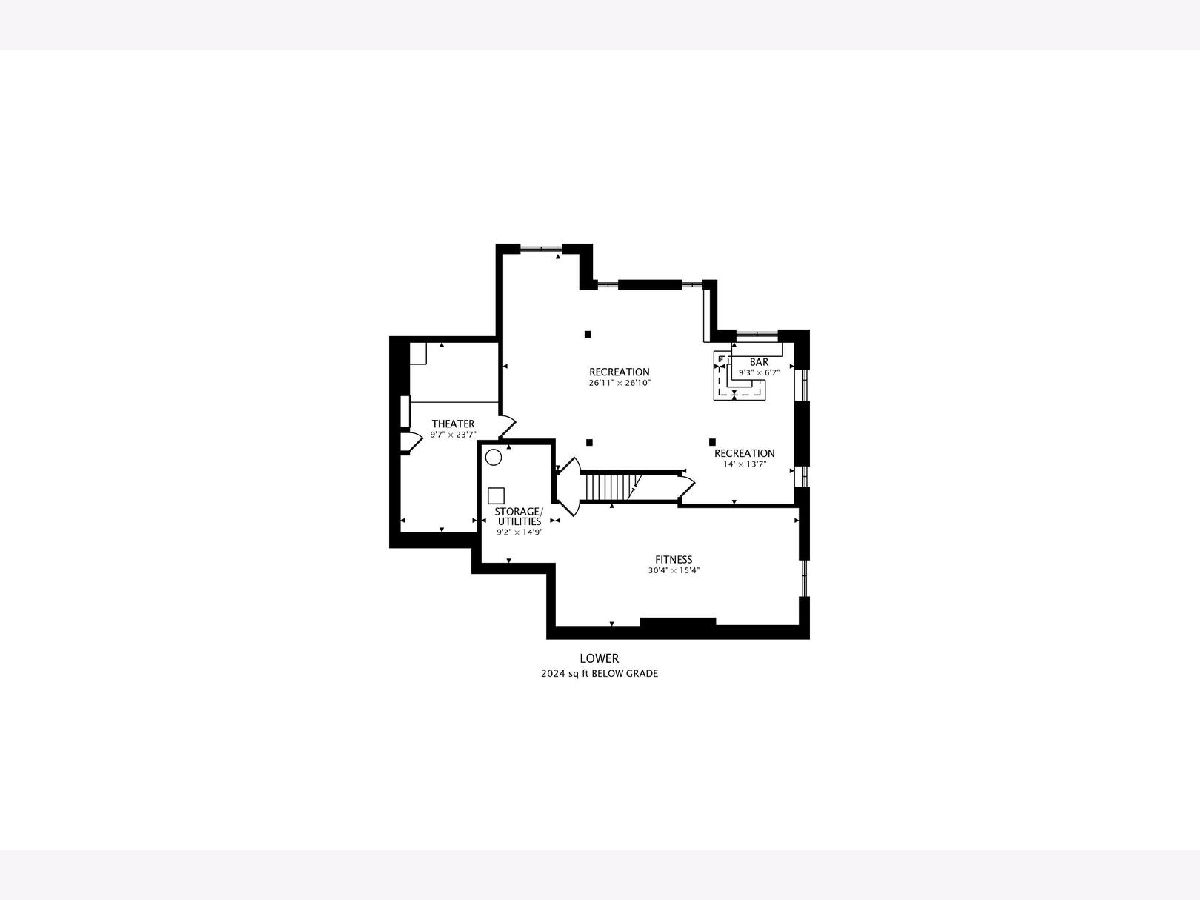
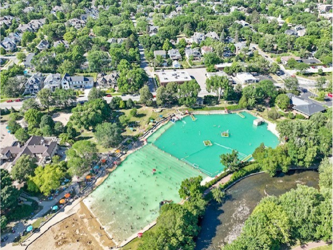
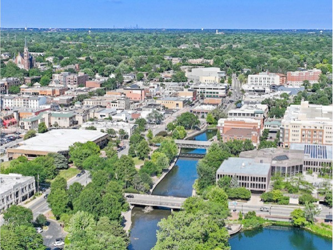
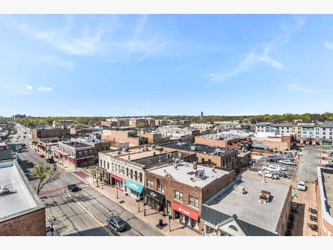
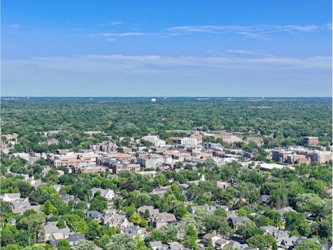
Room Specifics
Total Bedrooms: 5
Bedrooms Above Ground: 5
Bedrooms Below Ground: 0
Dimensions: —
Floor Type: —
Dimensions: —
Floor Type: —
Dimensions: —
Floor Type: —
Dimensions: —
Floor Type: —
Full Bathrooms: 4
Bathroom Amenities: Whirlpool,Separate Shower,Double Sink
Bathroom in Basement: 0
Rooms: —
Basement Description: Partially Finished,Bathroom Rough-In
Other Specifics
| 2.5 | |
| — | |
| Concrete | |
| — | |
| — | |
| 67 X 133 | |
| Pull Down Stair,Unfinished | |
| — | |
| — | |
| — | |
| Not in DB | |
| — | |
| — | |
| — | |
| — |
Tax History
| Year | Property Taxes |
|---|---|
| 2021 | $22,504 |
| 2023 | $23,385 |
Contact Agent
Nearby Similar Homes
Nearby Sold Comparables
Contact Agent
Listing Provided By
@properties Christie's International Real Estate





