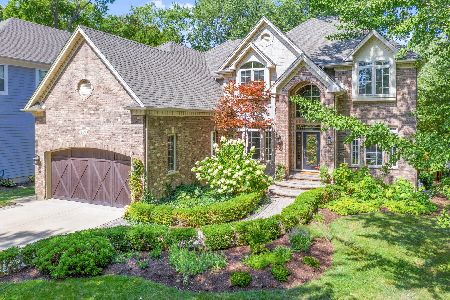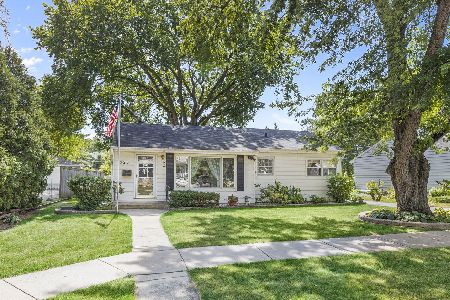919 Douglas Avenue, Naperville, Illinois 60540
$950,000
|
Sold
|
|
| Status: | Closed |
| Sqft: | 4,028 |
| Cost/Sqft: | $254 |
| Beds: | 4 |
| Baths: | 5 |
| Year Built: | 2015 |
| Property Taxes: | $0 |
| Days On Market: | 3610 |
| Lot Size: | 0,00 |
Description
Ready for immediate occupancy. This beautiful home is in the heart of Naperville, backs to the quiet Burlington Park and is a just short walk to the train, river walk and down town. Boasts 5528 sq ft of living space including a finished English basement with full bath. Features an open plan with gourmet kitchen, expansive great room, formal dining room and private study. Experience a true master suite with separate sitting room, his/hers closets & luxurious bath. House includes a 2nd floor living room, princess suite with private bath. Rounded out with large bedrooms, a spacious J&J bath and convenient 2nd floor laundry. Details include upgraded finishes throughout, energy efficient design features, zoned heating & cooling, prewire for whole house audio and video. Yard has full sod and landscaping. Ready for immediate move-in. Don't miss out on this one!
Property Specifics
| Single Family | |
| — | |
| — | |
| 2015 | |
| Full,English | |
| — | |
| No | |
| — |
| Du Page | |
| — | |
| 0 / Not Applicable | |
| None | |
| Lake Michigan | |
| Public Sewer | |
| 09155132 | |
| 0713101005 |
Nearby Schools
| NAME: | DISTRICT: | DISTANCE: | |
|---|---|---|---|
|
Grade School
Naper Elementary School |
203 | — | |
|
Middle School
Washington Junior High School |
203 | Not in DB | |
|
High School
Naperville North High School |
203 | Not in DB | |
Property History
| DATE: | EVENT: | PRICE: | SOURCE: |
|---|---|---|---|
| 2 Sep, 2014 | Sold | $345,000 | MRED MLS |
| 29 Apr, 2014 | Under contract | $359,900 | MRED MLS |
| 2 Nov, 2012 | Listed for sale | $359,900 | MRED MLS |
| 4 May, 2016 | Sold | $950,000 | MRED MLS |
| 17 Mar, 2016 | Under contract | $1,024,900 | MRED MLS |
| 3 Mar, 2016 | Listed for sale | $1,024,900 | MRED MLS |
Room Specifics
Total Bedrooms: 4
Bedrooms Above Ground: 4
Bedrooms Below Ground: 0
Dimensions: —
Floor Type: Carpet
Dimensions: —
Floor Type: Carpet
Dimensions: —
Floor Type: Carpet
Full Bathrooms: 5
Bathroom Amenities: Separate Shower,Double Sink,Soaking Tub
Bathroom in Basement: 1
Rooms: Breakfast Room,Foyer,Loft,Mud Room,Pantry,Recreation Room,Sitting Room,Study
Basement Description: Finished
Other Specifics
| 2.5 | |
| Concrete Perimeter | |
| Concrete | |
| — | |
| Forest Preserve Adjacent,Wooded | |
| 67X136 | |
| Unfinished | |
| Full | |
| Hardwood Floors, Second Floor Laundry | |
| — | |
| Not in DB | |
| Sidewalks, Street Lights, Street Paved | |
| — | |
| — | |
| Gas Log |
Tax History
| Year | Property Taxes |
|---|---|
| 2014 | $8,308 |
Contact Agent
Nearby Similar Homes
Nearby Sold Comparables
Contact Agent
Listing Provided By
Chris Naatz










