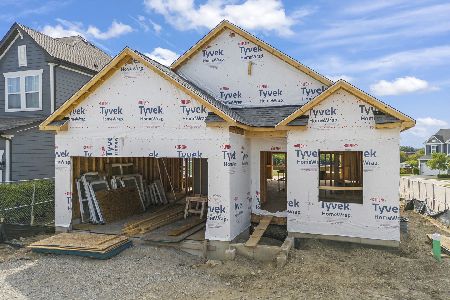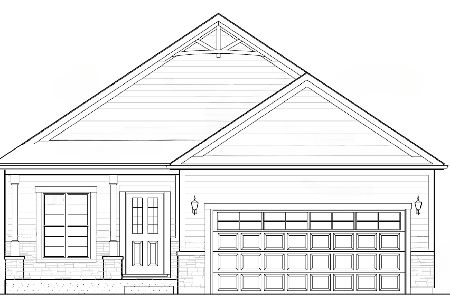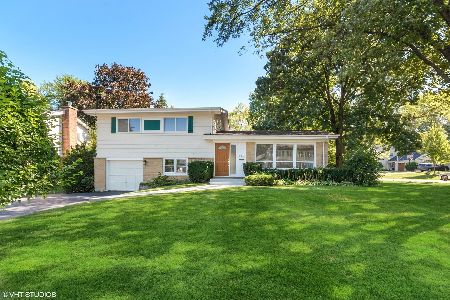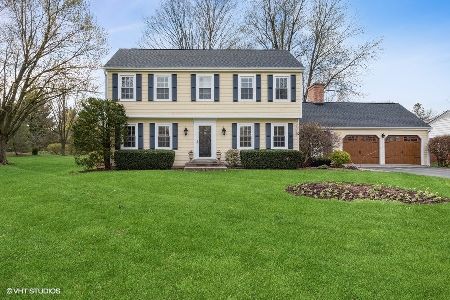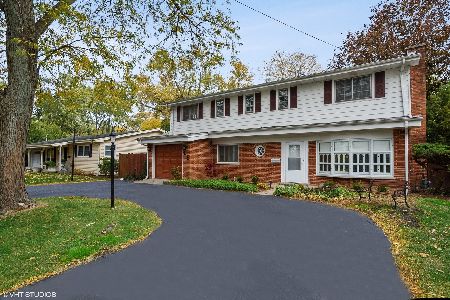909 Dundee Avenue, Barrington, Illinois 60010
$241,000
|
Sold
|
|
| Status: | Closed |
| Sqft: | 2,600 |
| Cost/Sqft: | $113 |
| Beds: | 5 |
| Baths: | 3 |
| Year Built: | 1964 |
| Property Taxes: | $7,295 |
| Days On Market: | 2450 |
| Lot Size: | 0,40 |
Description
This investment with your fresh ideas is the one that will give you payback! Spacious 5 bedrooms with 3 full baths adjacent to park on a large corner lot. Large stainless steel kitchen and eating area with granite counters and access to an large double deck. Roof, radiant heat, appliances, water heater are all newer. Heated lower level floors and the gas-start fireplace keep it cozy. Hardwood floors under carpet. Enjoy all that downtown Barrington has to offer. Great schools. Easy I90 and Metra access. This quiet and private setting is so convenient. Live the good life while you make this one your own.
Property Specifics
| Single Family | |
| — | |
| Colonial | |
| 1964 | |
| Full,English | |
| — | |
| No | |
| 0.4 |
| Cook | |
| Barrington Village | |
| 0 / Not Applicable | |
| None | |
| Public | |
| Public Sewer | |
| 10358277 | |
| 01013200280000 |
Nearby Schools
| NAME: | DISTRICT: | DISTANCE: | |
|---|---|---|---|
|
Grade School
Grove Avenue Elementary School |
220 | — | |
|
Middle School
Barrington Middle School Prairie |
220 | Not in DB | |
|
High School
Barrington High School |
220 | Not in DB | |
Property History
| DATE: | EVENT: | PRICE: | SOURCE: |
|---|---|---|---|
| 30 Sep, 2019 | Sold | $241,000 | MRED MLS |
| 23 Aug, 2019 | Under contract | $295,000 | MRED MLS |
| — | Last price change | $300,000 | MRED MLS |
| 9 May, 2019 | Listed for sale | $330,000 | MRED MLS |
Room Specifics
Total Bedrooms: 5
Bedrooms Above Ground: 5
Bedrooms Below Ground: 0
Dimensions: —
Floor Type: Hardwood
Dimensions: —
Floor Type: Hardwood
Dimensions: —
Floor Type: Carpet
Dimensions: —
Floor Type: —
Full Bathrooms: 3
Bathroom Amenities: —
Bathroom in Basement: 1
Rooms: Bedroom 5,Foyer
Basement Description: Finished,Exterior Access
Other Specifics
| 2 | |
| Concrete Perimeter | |
| Asphalt | |
| Deck, Storms/Screens | |
| Corner Lot,Park Adjacent,Wooded,Mature Trees | |
| 190 X 95 X 190 X 95 | |
| — | |
| Full | |
| Hardwood Floors, Heated Floors, First Floor Bedroom, In-Law Arrangement, First Floor Full Bath, Built-in Features | |
| Range, Microwave, Dishwasher, Refrigerator, Washer, Dryer, Disposal, Water Softener Owned | |
| Not in DB | |
| Sidewalks, Street Lights, Street Paved | |
| — | |
| — | |
| Gas Log, Gas Starter |
Tax History
| Year | Property Taxes |
|---|---|
| 2019 | $7,295 |
Contact Agent
Nearby Similar Homes
Nearby Sold Comparables
Contact Agent
Listing Provided By
Berkshire Hathaway HomeServices Starck Real Estate




