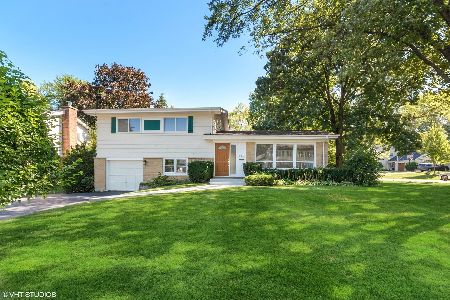845 Dundee Avenue, Barrington, Illinois 60010
$405,000
|
Sold
|
|
| Status: | Closed |
| Sqft: | 3,100 |
| Cost/Sqft: | $137 |
| Beds: | 4 |
| Baths: | 4 |
| Year Built: | 1965 |
| Property Taxes: | $4,087 |
| Days On Market: | 1919 |
| Lot Size: | 0,25 |
Description
Prepare to be wowed! This light, bright & spacious home has been beautifully renovated & updated from top to bottom offering the colors, decor and space desired by today's buyers with over 3,000 square feet of living space. Lovely kitchen with white shaker cabinets, granite counters and all new stainless-steel appliances! Terrific floor plan includes living room with cozy fireplace opening to dining room with sliders to rear yard. The large family room is perfect for gathering with friends and family. Four generously sized bedrooms grace the second level including the primary bedroom with en-suite bath. Lower level offers additional living space with huge rec room, full bath & ample storage space. Expansive fully fenced rear yard is a perfect retreat. U-shaped drive with 1.5 car garage & space to add a 3-car garage off the back or a 2-car garage in front. For plans and a complete list of features/updates, click on the Additional Information icon. Great location, close to town, train, shops and restaurants. Don't miss this fabulous home!
Property Specifics
| Single Family | |
| — | |
| — | |
| 1965 | |
| Partial | |
| — | |
| No | |
| 0.25 |
| Cook | |
| Barrington Village | |
| 0 / Not Applicable | |
| None | |
| Public | |
| Public Sewer | |
| 10912988 | |
| 01013170130000 |
Nearby Schools
| NAME: | DISTRICT: | DISTANCE: | |
|---|---|---|---|
|
Grade School
Hough Street Elementary School |
220 | — | |
|
Middle School
Barrington Middle School Prairie |
220 | Not in DB | |
|
High School
Barrington High School |
220 | Not in DB | |
Property History
| DATE: | EVENT: | PRICE: | SOURCE: |
|---|---|---|---|
| 10 Apr, 2020 | Sold | $189,000 | MRED MLS |
| 4 Feb, 2020 | Under contract | $219,900 | MRED MLS |
| — | Last price change | $250,000 | MRED MLS |
| 9 Jan, 2020 | Listed for sale | $250,000 | MRED MLS |
| 3 May, 2021 | Sold | $405,000 | MRED MLS |
| 22 Mar, 2021 | Under contract | $425,000 | MRED MLS |
| — | Last price change | $435,000 | MRED MLS |
| 21 Oct, 2020 | Listed for sale | $435,000 | MRED MLS |
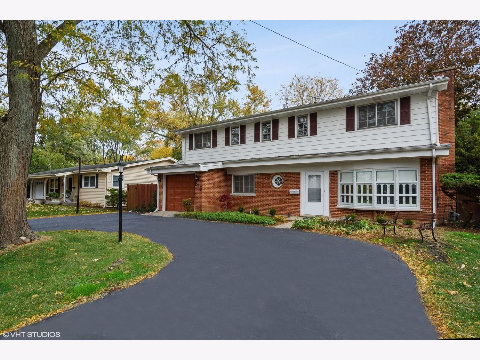
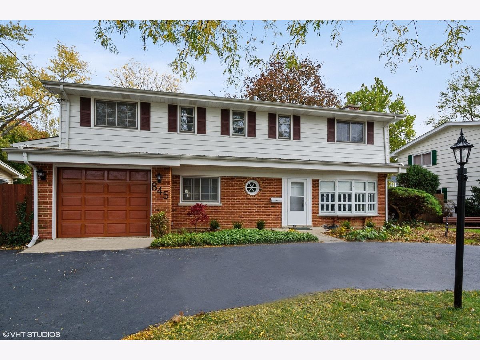
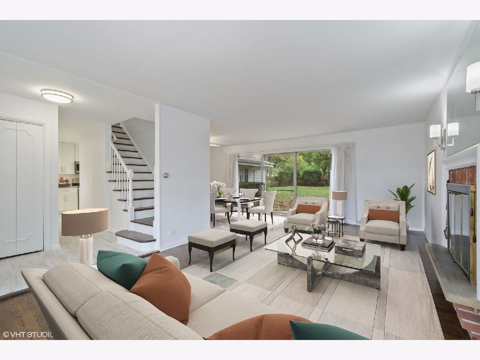
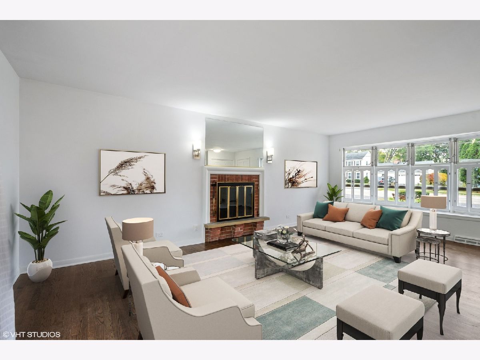
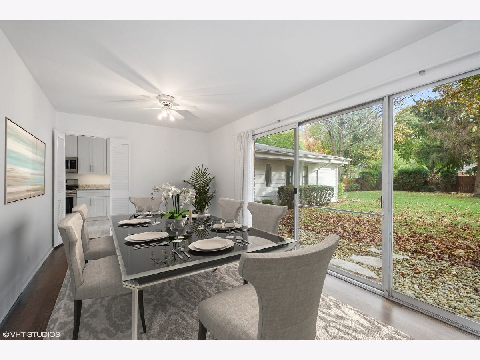
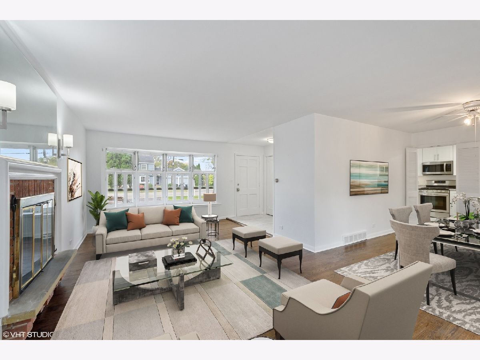
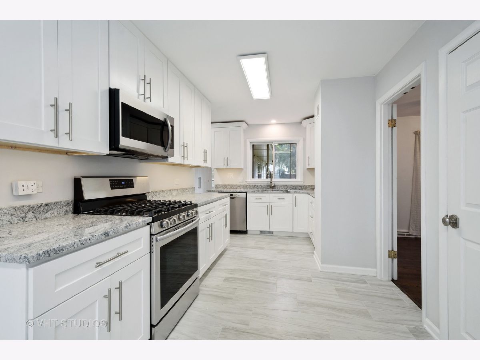
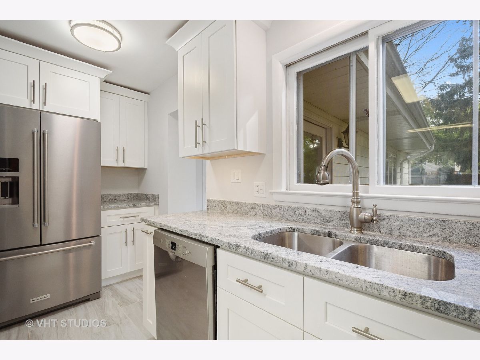
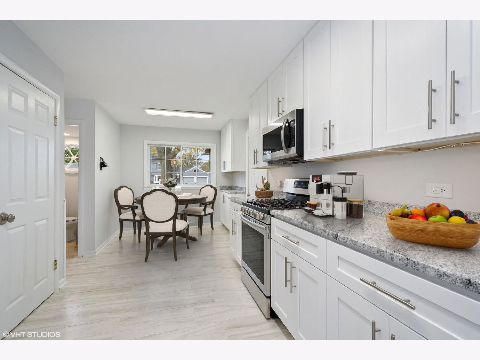
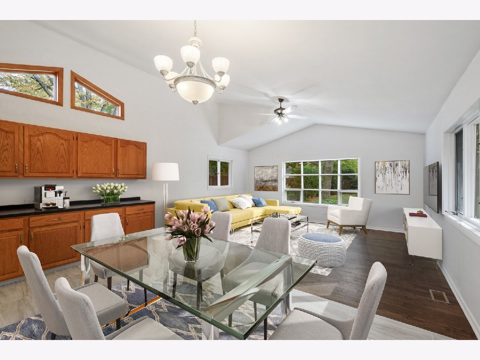
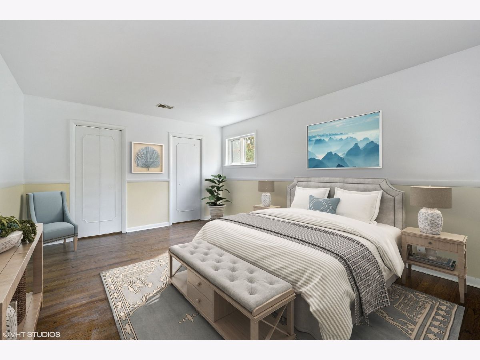
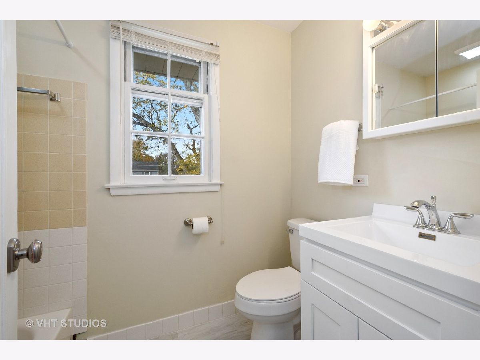
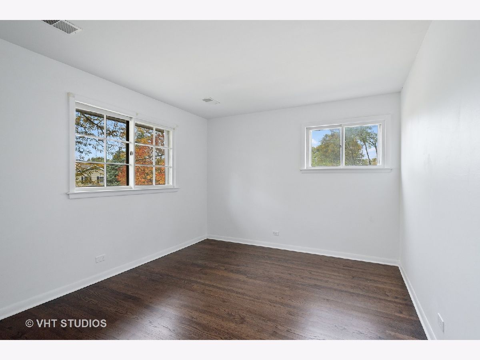
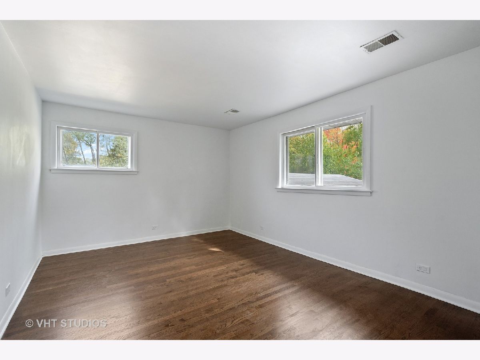
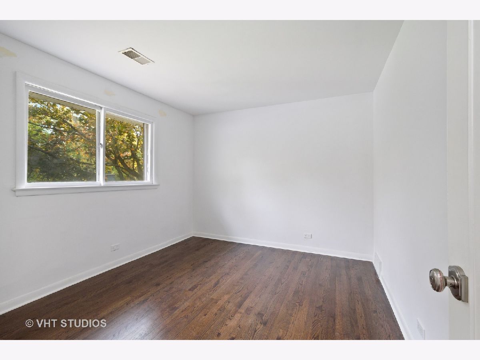
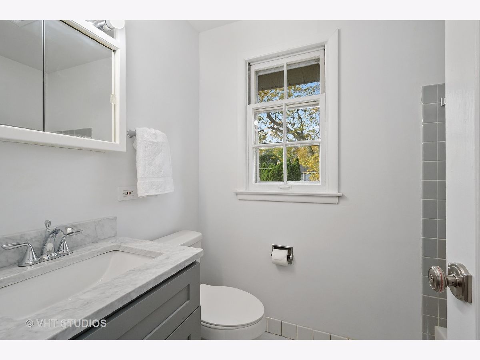
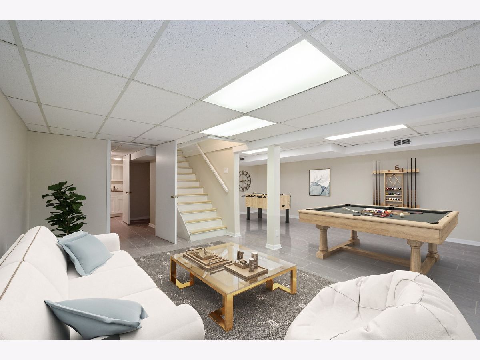
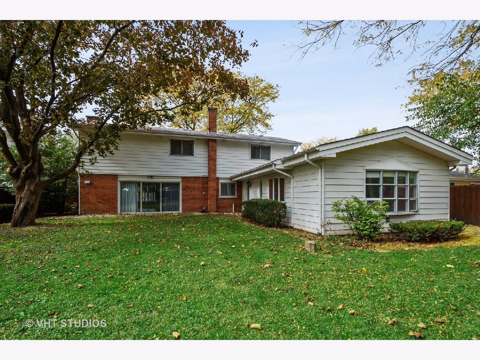
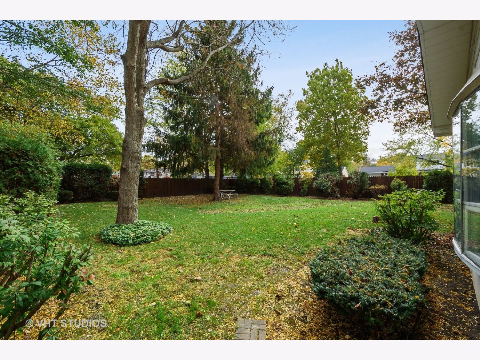
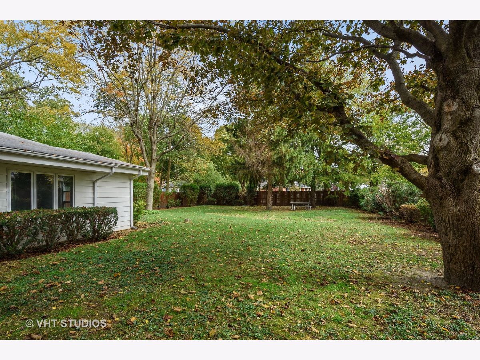
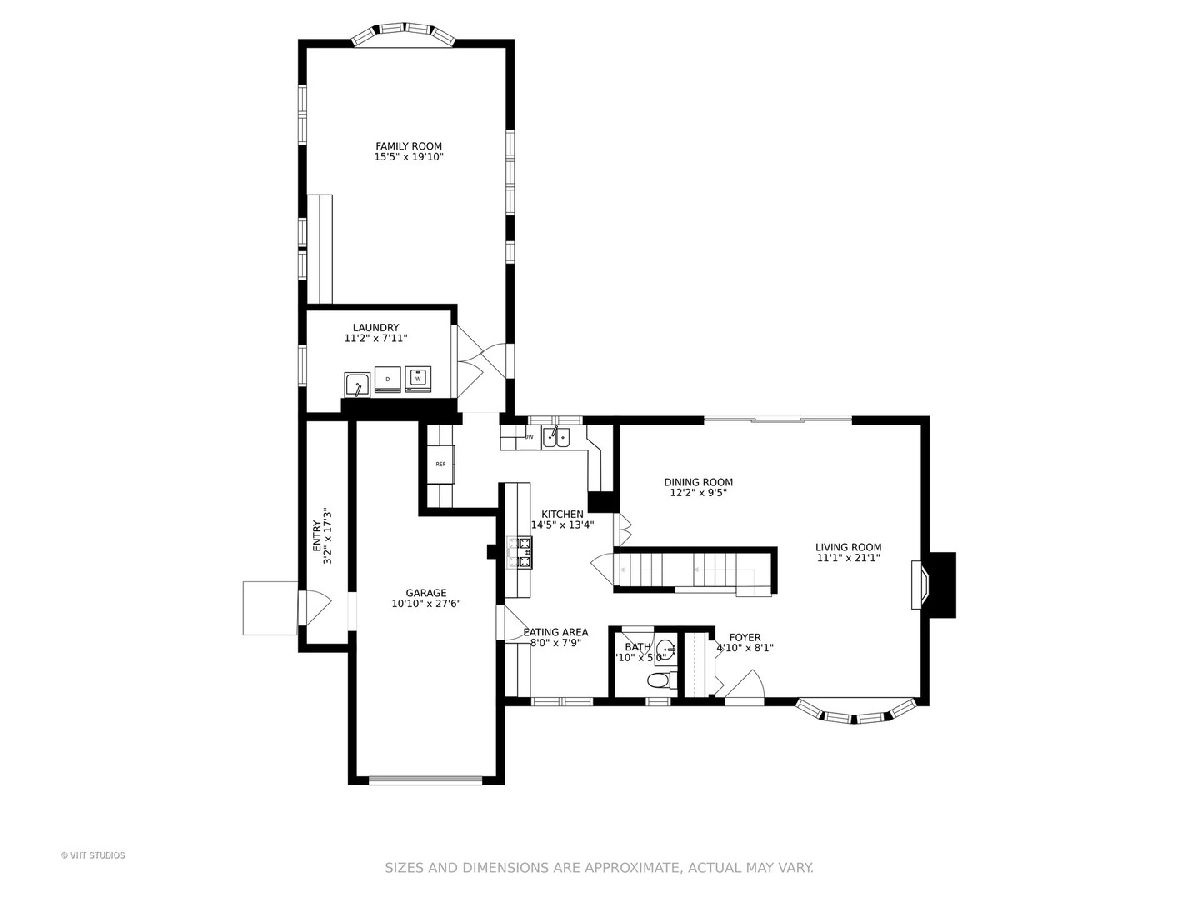
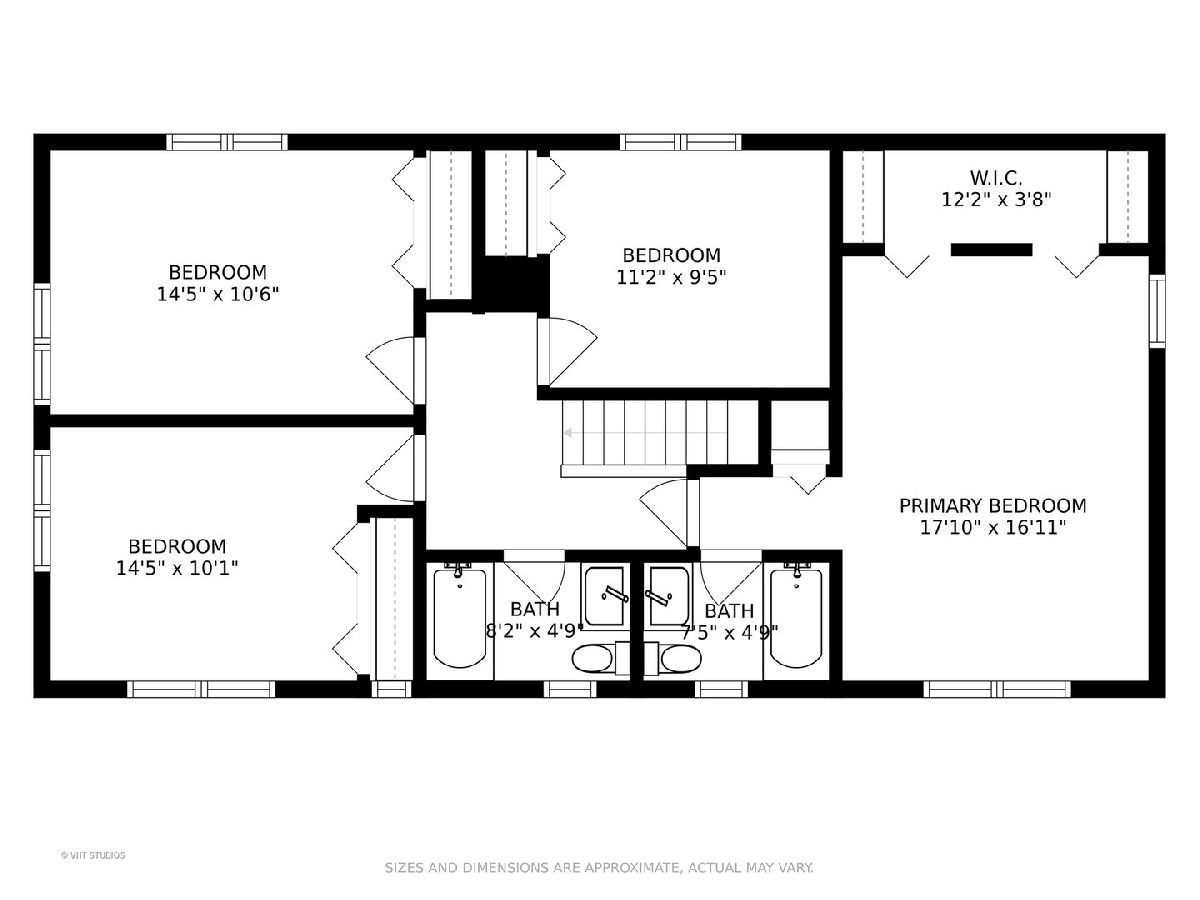
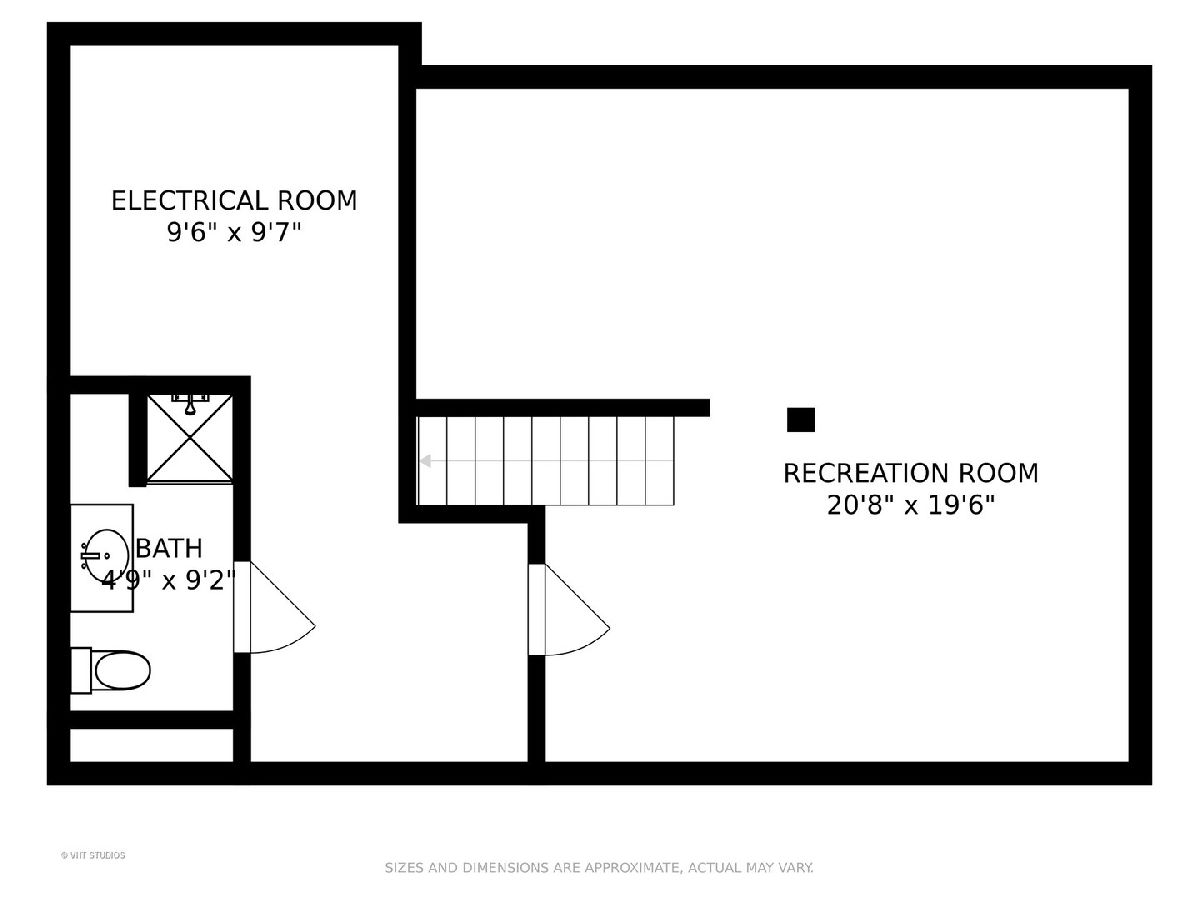
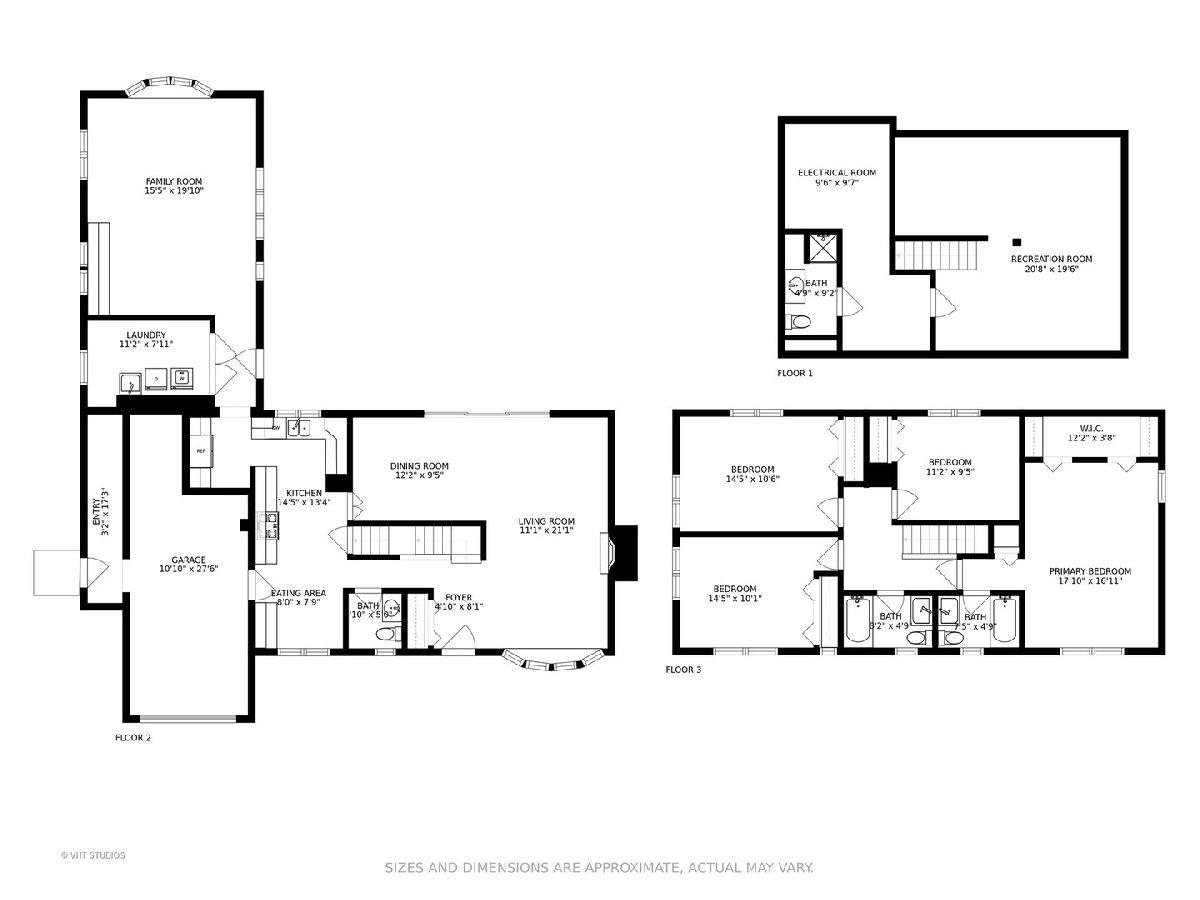
Room Specifics
Total Bedrooms: 4
Bedrooms Above Ground: 4
Bedrooms Below Ground: 0
Dimensions: —
Floor Type: Hardwood
Dimensions: —
Floor Type: Hardwood
Dimensions: —
Floor Type: Hardwood
Full Bathrooms: 4
Bathroom Amenities: —
Bathroom in Basement: 1
Rooms: Eating Area,Foyer,Recreation Room
Basement Description: Partially Finished
Other Specifics
| 1.5 | |
| Concrete Perimeter | |
| Asphalt,Circular | |
| — | |
| Fenced Yard,Landscaped | |
| 0.2534 | |
| — | |
| Full | |
| Vaulted/Cathedral Ceilings, Hardwood Floors, First Floor Laundry | |
| Range, Microwave, Dishwasher, Refrigerator, Washer, Dryer, Disposal, Stainless Steel Appliance(s) | |
| Not in DB | |
| Street Lights, Street Paved | |
| — | |
| — | |
| Wood Burning, Attached Fireplace Doors/Screen |
Tax History
| Year | Property Taxes |
|---|---|
| 2020 | $4,100 |
| 2021 | $4,087 |
Contact Agent
Nearby Similar Homes
Nearby Sold Comparables
Contact Agent
Listing Provided By
@properties





