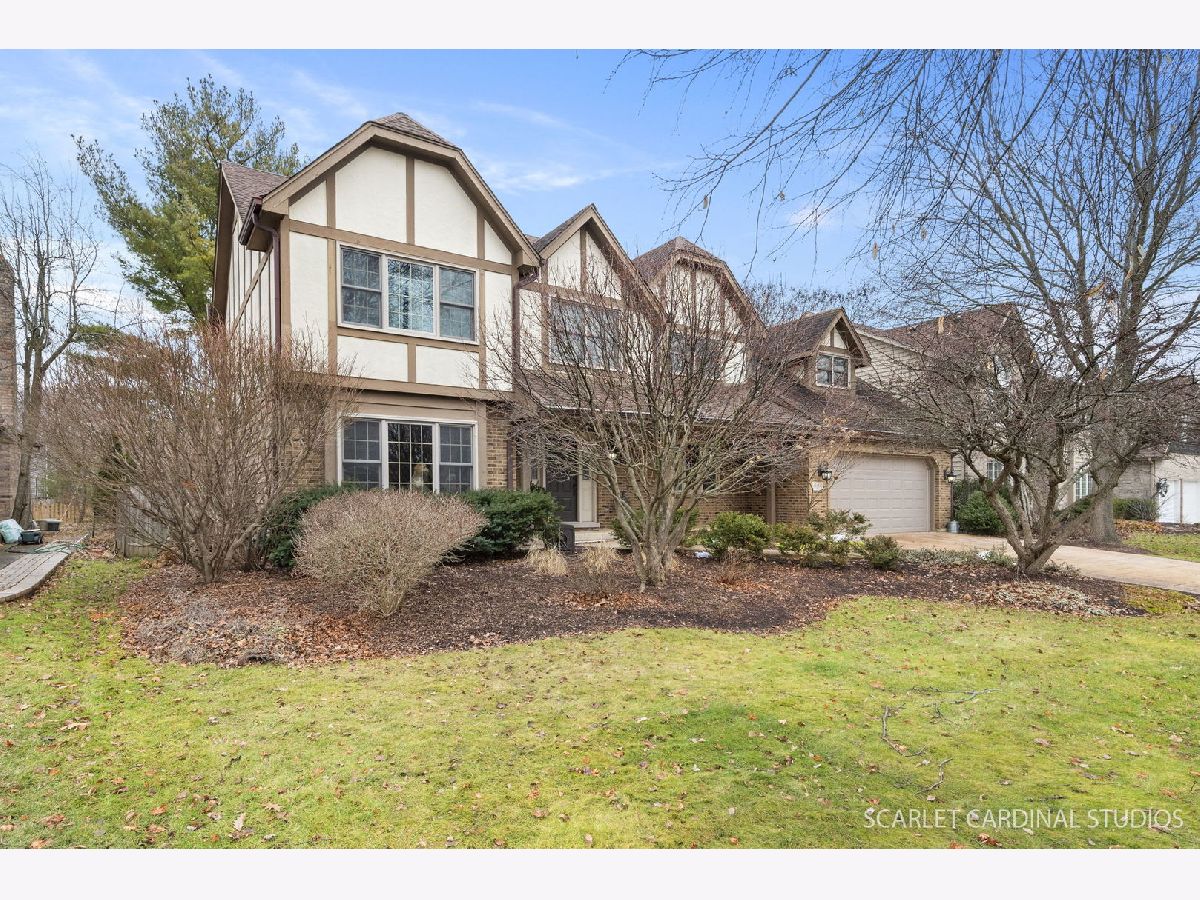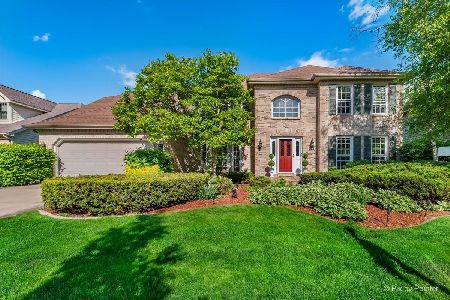909 Eddystone Circle, Naperville, Illinois 60565
$752,015
|
Sold
|
|
| Status: | Closed |
| Sqft: | 3,410 |
| Cost/Sqft: | $213 |
| Beds: | 4 |
| Baths: | 3 |
| Year Built: | 1987 |
| Property Taxes: | $12,070 |
| Days On Market: | 750 |
| Lot Size: | 0,24 |
Description
Welcome home! This beautifully maintained Brighton Ridge beauty is a gem you won't want to miss! Upon entering, enjoy a wonderfully spacious entry offering a living room and formal dining room perfectly nestled on either side. Through the dining room, a large kitchen features tons of cabinet and counter space; a full complement of stainless steel appliances, including a new Bosch dishwasher and brand new microwave; and easy access to a terrific sun room that overlooks a fenced, western-facing backyard. The kitchen flows seamlessly into a bright and airy family room hosting vaulted ceilings with a newer skylight and fireplace for added comfort - an ideal space to host family and friends! In addition to gorgeously refinished hardwood flooring, the main floor comes complete with a home office with an adjacent full bath that can easily be used as a workspace or fifth bedroom; mudroom; and separate laundry space to help simplify all your needs. Upstairs, new owners can enjoy four expansive bedrooms and two renovated full baths - including a luxurious primary suite with a large walk-in closet and a spa-inspired private bath. The basement has been fully finished and offers Mannington waterproof luxury vinyl tile, making it the perfect space for an additional entertaining/rec and storage space. Additional features of this home include a side yard perfect for beginner and experienced gardeners alike and a built-in outdoor Viking grill. Ideally located in central Naperville less than five minutes to tons of shopping and dining; just steps to all the endless outdoor recreation at Springbrook Prairie; and less than 10 minutes to Downtown Naperville. Don't miss your chance to own the perfect home in the perfect Naperville location!
Property Specifics
| Single Family | |
| — | |
| — | |
| 1987 | |
| — | |
| — | |
| No | |
| 0.24 |
| — | |
| Brighton Ridge | |
| — / Not Applicable | |
| — | |
| — | |
| — | |
| 11970168 | |
| 0725301023 |
Nearby Schools
| NAME: | DISTRICT: | DISTANCE: | |
|---|---|---|---|
|
Grade School
Owen Elementary School |
204 | — | |
|
Middle School
Still Middle School |
204 | Not in DB | |
|
High School
Waubonsie Valley High School |
204 | Not in DB | |
Property History
| DATE: | EVENT: | PRICE: | SOURCE: |
|---|---|---|---|
| 3 Apr, 2007 | Sold | $528,000 | MRED MLS |
| 2 Mar, 2007 | Under contract | $534,900 | MRED MLS |
| — | Last price change | $539,900 | MRED MLS |
| 29 Jan, 2007 | Listed for sale | $549,000 | MRED MLS |
| 15 Mar, 2024 | Sold | $752,015 | MRED MLS |
| 11 Feb, 2024 | Under contract | $725,000 | MRED MLS |
| 8 Feb, 2024 | Listed for sale | $725,000 | MRED MLS |





































Room Specifics
Total Bedrooms: 4
Bedrooms Above Ground: 4
Bedrooms Below Ground: 0
Dimensions: —
Floor Type: —
Dimensions: —
Floor Type: —
Dimensions: —
Floor Type: —
Full Bathrooms: 3
Bathroom Amenities: Separate Shower,Double Sink,Soaking Tub
Bathroom in Basement: 0
Rooms: —
Basement Description: Finished
Other Specifics
| 2 | |
| — | |
| Concrete | |
| — | |
| — | |
| 77X135 | |
| — | |
| — | |
| — | |
| — | |
| Not in DB | |
| — | |
| — | |
| — | |
| — |
Tax History
| Year | Property Taxes |
|---|---|
| 2007 | $8,995 |
| 2024 | $12,070 |
Contact Agent
Nearby Similar Homes
Nearby Sold Comparables
Contact Agent
Listing Provided By
@properties Christie's International Real Estate





