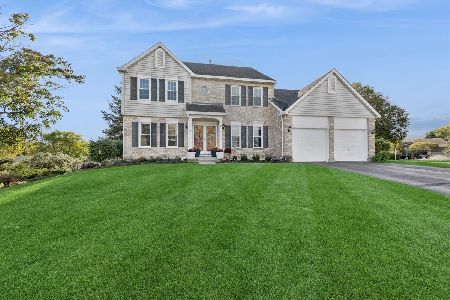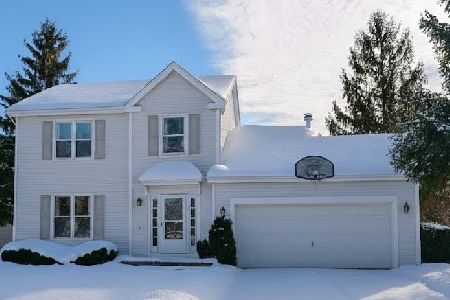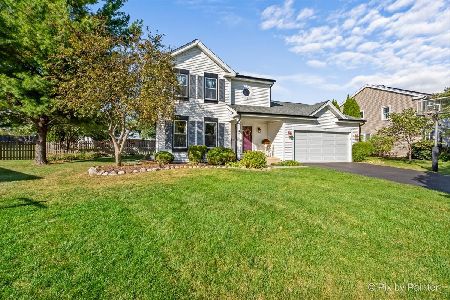909 Mayfield Lane, Cary, Illinois 60013
$190,000
|
Sold
|
|
| Status: | Closed |
| Sqft: | 1,924 |
| Cost/Sqft: | $104 |
| Beds: | 4 |
| Baths: | 2 |
| Year Built: | 1978 |
| Property Taxes: | $5,482 |
| Days On Market: | 5438 |
| Lot Size: | 0,25 |
Description
Not a Short Sale, just priced to sell! Well maintained Greenfields raised ranch on huge lot! Formal living and dining room, eat-in kitchen w/oak cabinets & slider to deck. Generous bedroom sizes. Lower level w/4th bedroom, full bath and family room w/fireplace and slider to brick paver patio. Newer furnace and windows. Prime location is minutes to train station, downtown area, parks & bike paths. Truly a must see
Property Specifics
| Single Family | |
| — | |
| Bi-Level | |
| 1978 | |
| Partial,Walkout | |
| — | |
| No | |
| 0.25 |
| Mc Henry | |
| Greenfields | |
| 0 / Not Applicable | |
| None | |
| Public | |
| Public Sewer | |
| 07720356 | |
| 1914279003 |
Nearby Schools
| NAME: | DISTRICT: | DISTANCE: | |
|---|---|---|---|
|
Grade School
Maplewood Elementary School |
26 | — | |
|
Middle School
Cary Junior High School |
26 | Not in DB | |
|
High School
Cary-grove Community High School |
155 | Not in DB | |
|
Alternate Elementary School
Prairie Hill School |
— | Not in DB | |
Property History
| DATE: | EVENT: | PRICE: | SOURCE: |
|---|---|---|---|
| 18 Apr, 2011 | Sold | $190,000 | MRED MLS |
| 20 Feb, 2011 | Under contract | $200,000 | MRED MLS |
| 28 Jan, 2011 | Listed for sale | $200,000 | MRED MLS |
Room Specifics
Total Bedrooms: 4
Bedrooms Above Ground: 4
Bedrooms Below Ground: 0
Dimensions: —
Floor Type: Carpet
Dimensions: —
Floor Type: Carpet
Dimensions: —
Floor Type: Carpet
Full Bathrooms: 2
Bathroom Amenities: Double Sink
Bathroom in Basement: 1
Rooms: No additional rooms
Basement Description: Finished,Exterior Access
Other Specifics
| 2 | |
| Concrete Perimeter | |
| Asphalt | |
| Deck, Patio, Brick Paver Patio, Storms/Screens | |
| — | |
| 18 X 96 X 15 X 93 X 53 X 1 | |
| Unfinished | |
| None | |
| Solar Tubes/Light Tubes | |
| Range, Microwave, Dishwasher, Refrigerator, Washer, Dryer, Disposal | |
| Not in DB | |
| Sidewalks, Street Lights, Street Paved | |
| — | |
| — | |
| Wood Burning, Attached Fireplace Doors/Screen, Gas Starter |
Tax History
| Year | Property Taxes |
|---|---|
| 2011 | $5,482 |
Contact Agent
Nearby Similar Homes
Nearby Sold Comparables
Contact Agent
Listing Provided By
Berkshire Hathaway HomeServices KoenigRubloff








