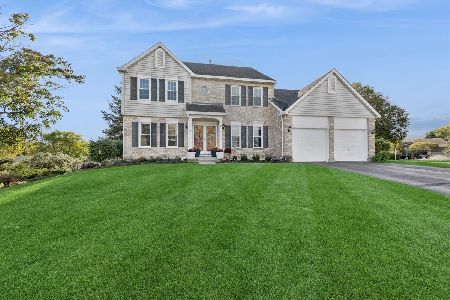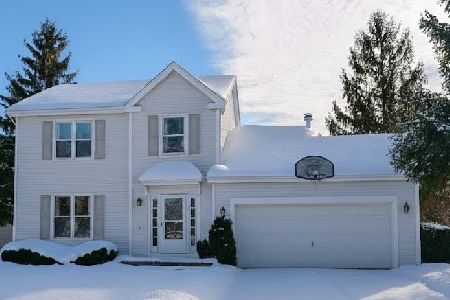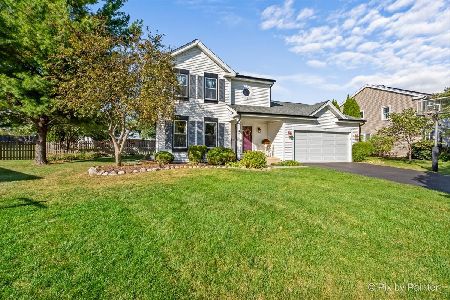920 Main Street, Cary, Illinois 60013
$263,000
|
Sold
|
|
| Status: | Closed |
| Sqft: | 1,838 |
| Cost/Sqft: | $141 |
| Beds: | 3 |
| Baths: | 3 |
| Year Built: | 1978 |
| Property Taxes: | $5,697 |
| Days On Market: | 2386 |
| Lot Size: | 0,25 |
Description
Beautifully updated bright & cheery home in Greenfields Subdivision! Desirable school district & easy walk to downtown Cary, Metra train, park, & a 30 acre dog park! Freshly painted in 2019. New windows installed in late 2018. Home was completely rehabbed in 2016, with custom kitchen w/white cabinetry & plenty of storage, soft close drawers & crown molding. Oversized Granite Island offers plenty of seating, stainless appliances & hardwood flooring! Open floor plan with spacious living & dining rooms w/vaulted ceilings. Oversized white trim & doors throughout. Lower level w/updated powder room & sliders that lead out to newly fenced-in backyard, brick paver patio, vegetable garden bed & shed! Large master w/new closet organizer. Private master bath features granite vanity, & new shower glass door. Oversized 2 car garage with quiet opener. All mechanicals installed within past 4 years. No detail has been overlooked! Move in and enjoy!
Property Specifics
| Single Family | |
| — | |
| Tri-Level | |
| 1978 | |
| None | |
| — | |
| No | |
| 0.25 |
| Mc Henry | |
| Greenfields | |
| 0 / Not Applicable | |
| None | |
| Public | |
| Public Sewer | |
| 10406082 | |
| 1914279025 |
Property History
| DATE: | EVENT: | PRICE: | SOURCE: |
|---|---|---|---|
| 28 Aug, 2015 | Sold | $115,500 | MRED MLS |
| 21 Aug, 2015 | Under contract | $139,900 | MRED MLS |
| — | Last price change | $154,900 | MRED MLS |
| 20 May, 2015 | Listed for sale | $174,900 | MRED MLS |
| 1 Apr, 2016 | Sold | $232,000 | MRED MLS |
| 8 Mar, 2016 | Under contract | $239,900 | MRED MLS |
| 16 Feb, 2016 | Listed for sale | $239,900 | MRED MLS |
| 27 Jul, 2019 | Sold | $263,000 | MRED MLS |
| 9 Jun, 2019 | Under contract | $259,900 | MRED MLS |
| 6 Jun, 2019 | Listed for sale | $259,900 | MRED MLS |
Room Specifics
Total Bedrooms: 3
Bedrooms Above Ground: 3
Bedrooms Below Ground: 0
Dimensions: —
Floor Type: Carpet
Dimensions: —
Floor Type: Carpet
Full Bathrooms: 3
Bathroom Amenities: —
Bathroom in Basement: 0
Rooms: No additional rooms
Basement Description: None
Other Specifics
| 2 | |
| Concrete Perimeter | |
| Asphalt | |
| Brick Paver Patio | |
| Fenced Yard | |
| 10769 | |
| Unfinished | |
| Full | |
| Vaulted/Cathedral Ceilings, Hardwood Floors, First Floor Laundry | |
| Range, Microwave, Dishwasher, Refrigerator, Disposal, Stainless Steel Appliance(s) | |
| Not in DB | |
| Park, Curbs, Sidewalks, Street Lights, Street Paved | |
| — | |
| — | |
| — |
Tax History
| Year | Property Taxes |
|---|---|
| 2015 | $5,849 |
| 2016 | $6,639 |
| 2019 | $5,697 |
Contact Agent
Nearby Similar Homes
Nearby Sold Comparables
Contact Agent
Listing Provided By
Baird & Warner









