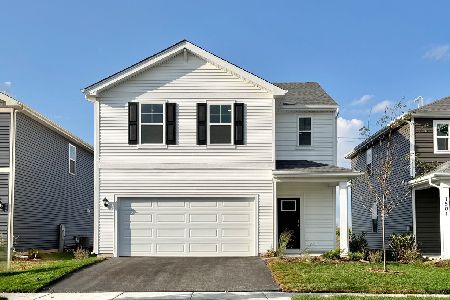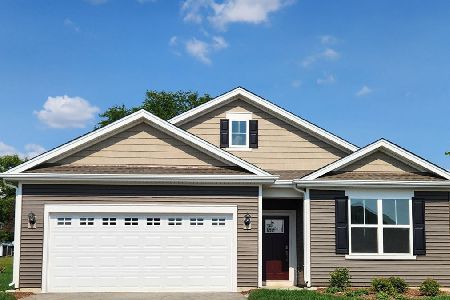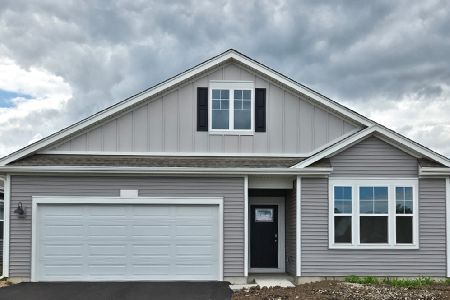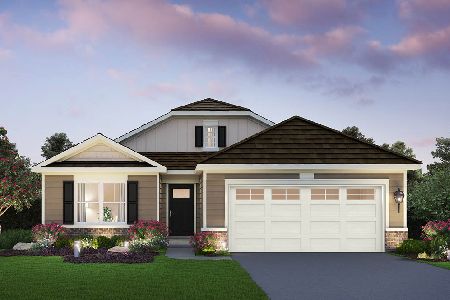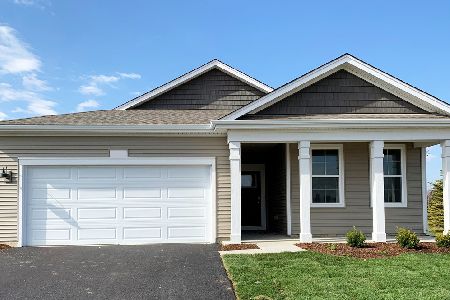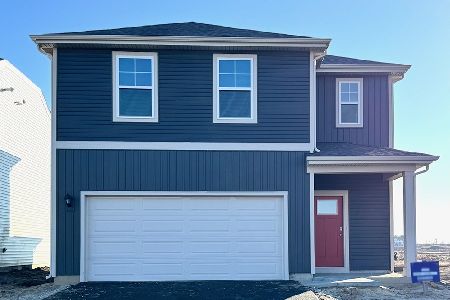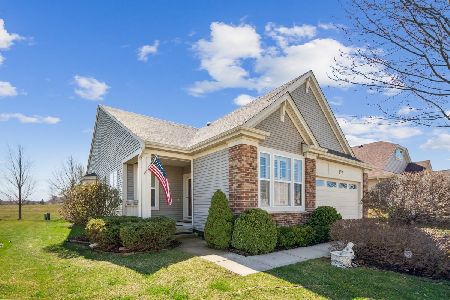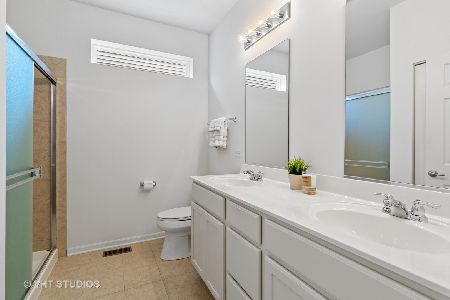909 Scottsdale Drive, Pingree Grove, Illinois 60140
$315,000
|
Sold
|
|
| Status: | Closed |
| Sqft: | 2,123 |
| Cost/Sqft: | $153 |
| Beds: | 2 |
| Baths: | 2 |
| Year Built: | 2009 |
| Property Taxes: | $7,739 |
| Days On Market: | 2241 |
| Lot Size: | 0,14 |
Description
This amazing home has almost every upgrade possible such as beautiful golf course view, bright open floor plan with 9' ceilings, stunning hardwood floors throughout most of the 1st floor, a gorgeous eat-in Kitchen with upgraded 42" cabinets, granite counters, island with breakfast bar, stainless steel appliances, vaulted ceiling and bay window all open to spacious Family Room & Sunroom. Master Suite with walk-in closet, ceiling fan, vaulted ceiling, whirlpool tub, separate shower, double bowl sink and heat lamps. Other fabulous features include a 1st floor Den with plantation shutters, marble gas log fireplace, 6 panel doors, Bosch washer/dryer, huge Basement, custom window treatments, attached 2 car garage, professionally landscaped yard with mature trees and cozy concrete Patio, great curb appeal and so much more! Area Amenities: Clubhouse, Pool, Golf Course, Exercise Facility and more. Don't miss out!!!
Property Specifics
| Single Family | |
| — | |
| — | |
| 2009 | |
| Full | |
| — | |
| No | |
| 0.14 |
| Kane | |
| Carillon At Cambridge Lakes | |
| 239 / Monthly | |
| Clubhouse,Exercise Facilities,Pool,Lawn Care,Snow Removal,Other | |
| Public | |
| Public Sewer | |
| 10607155 | |
| 0228103013 |
Nearby Schools
| NAME: | DISTRICT: | DISTANCE: | |
|---|---|---|---|
|
Grade School
Gary Wright Elementary School |
300 | — | |
|
Middle School
Hampshire Middle School |
300 | Not in DB | |
|
High School
Hampshire High School |
300 | Not in DB | |
Property History
| DATE: | EVENT: | PRICE: | SOURCE: |
|---|---|---|---|
| 20 Jul, 2020 | Sold | $315,000 | MRED MLS |
| 14 May, 2020 | Under contract | $324,900 | MRED MLS |
| 9 Jan, 2020 | Listed for sale | $324,900 | MRED MLS |
| 29 May, 2024 | Sold | $415,000 | MRED MLS |
| 18 Apr, 2024 | Under contract | $415,000 | MRED MLS |
| 11 Apr, 2024 | Listed for sale | $415,000 | MRED MLS |
Room Specifics
Total Bedrooms: 2
Bedrooms Above Ground: 2
Bedrooms Below Ground: 0
Dimensions: —
Floor Type: Carpet
Full Bathrooms: 2
Bathroom Amenities: Whirlpool,Separate Shower,Double Sink
Bathroom in Basement: 0
Rooms: Sun Room,Den
Basement Description: Unfinished
Other Specifics
| 2 | |
| Concrete Perimeter | |
| Asphalt | |
| Patio, Storms/Screens | |
| Landscaped,Mature Trees | |
| 54X120X51X119 | |
| — | |
| Full | |
| Vaulted/Cathedral Ceilings, Hardwood Floors, First Floor Bedroom, First Floor Laundry, First Floor Full Bath, Walk-In Closet(s) | |
| Range, Microwave, Dishwasher, Refrigerator, Washer, Dryer, Disposal, Stainless Steel Appliance(s) | |
| Not in DB | |
| Clubhouse, Curbs, Sidewalks, Street Lights, Street Paved | |
| — | |
| — | |
| Gas Starter |
Tax History
| Year | Property Taxes |
|---|---|
| 2020 | $7,739 |
| 2024 | $8,589 |
Contact Agent
Nearby Similar Homes
Nearby Sold Comparables
Contact Agent
Listing Provided By
RE/MAX Suburban

