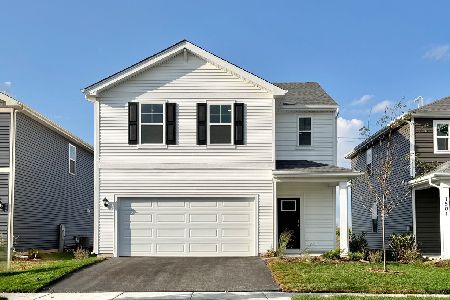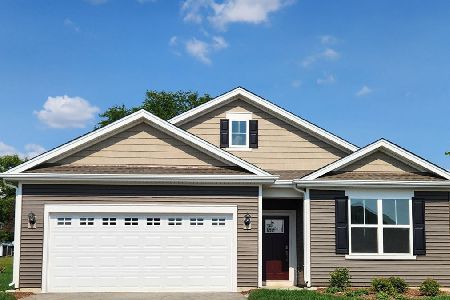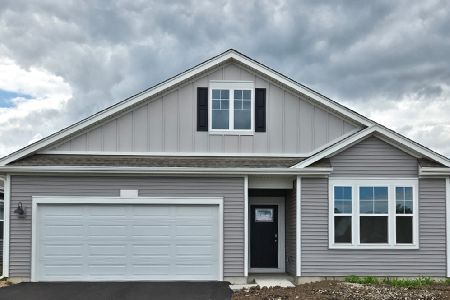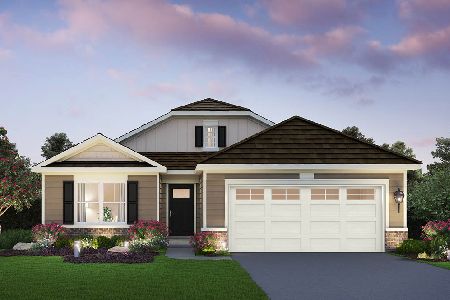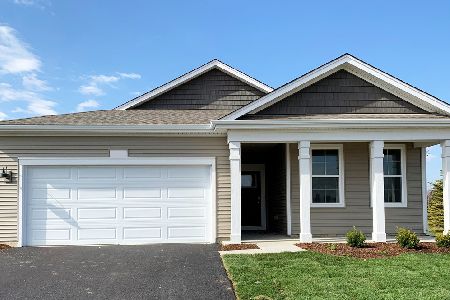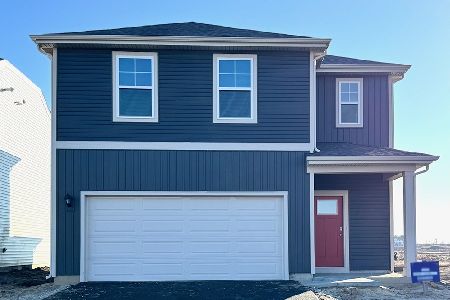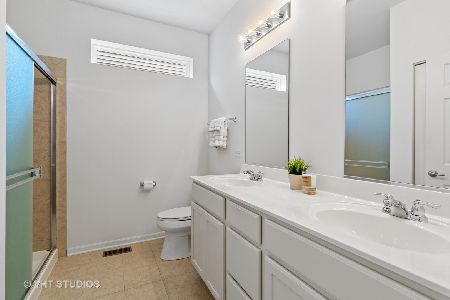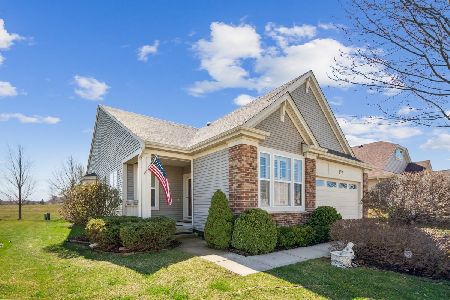912 Scottsdale Drive, Pingree Grove, Illinois 60140
$260,000
|
Sold
|
|
| Status: | Closed |
| Sqft: | 1,760 |
| Cost/Sqft: | $156 |
| Beds: | 2 |
| Baths: | 3 |
| Year Built: | 2008 |
| Property Taxes: | $6,183 |
| Days On Market: | 2935 |
| Lot Size: | 0,18 |
Description
A Unicorn In Carillon Offering Something New Construction Does Not - A Basement! New Carpet on the Main Level, Inviting Living and Dining Room Areas. Kitchen w/Oversized L-Shaped Island and Many Cabinets, and Still Has Room For A Table. Spacious Family Room Is Located Next To The Kitchen - Fireplace and Mounted TV Included! When It's Bedtime, Retire Privately As Each Bedroom and Bath is Located On Opposite Sides! Master Bath Offers A Large Walk-In Closet, Sink w/Vanity Area, Heat Lamp and Desirable Premier Walk-In Tub! Additional Space in the Den, Perfect For Reading or Crafts. Concrete Patio Backing To An Open Area. Huge Finished Deep Pour Basement Ready For Parties - Custom Wet Bar w/2 Bar Refrigerators, Bath w/Jetted Tub and Room For Every Event. Faux Wood Blinds, Updated Light Fixtures, and Ample Storage Throughout. New Sump Pump, Carpet, Humidifier (2017), Microwave, Dishwasher, Furnace Motor (2016). Association = Time To Enjoy The Clubhouse, Exercise Facility, Pool & Much More!
Property Specifics
| Single Family | |
| — | |
| — | |
| 2008 | |
| Full | |
| CAMELBACK | |
| No | |
| 0.18 |
| Kane | |
| Carillon At Cambridge Lakes | |
| 156 / Monthly | |
| Insurance,Clubhouse,Exercise Facilities,Pool,Lawn Care,Snow Removal | |
| Public | |
| Public Sewer | |
| 09857620 | |
| 0228101017 |
Property History
| DATE: | EVENT: | PRICE: | SOURCE: |
|---|---|---|---|
| 3 Aug, 2018 | Sold | $260,000 | MRED MLS |
| 12 Jun, 2018 | Under contract | $275,000 | MRED MLS |
| — | Last price change | $279,900 | MRED MLS |
| 14 Feb, 2018 | Listed for sale | $285,000 | MRED MLS |
Room Specifics
Total Bedrooms: 2
Bedrooms Above Ground: 2
Bedrooms Below Ground: 0
Dimensions: —
Floor Type: Carpet
Full Bathrooms: 3
Bathroom Amenities: —
Bathroom in Basement: 1
Rooms: Den,Eating Area,Recreation Room
Basement Description: Finished,Crawl
Other Specifics
| 2 | |
| — | |
| — | |
| Patio, Storms/Screens | |
| — | |
| 61 X 121 | |
| — | |
| Full | |
| Bar-Wet, First Floor Bedroom, First Floor Laundry, First Floor Full Bath | |
| Range, Microwave, Dishwasher, Refrigerator, Bar Fridge, Washer, Dryer, Disposal | |
| Not in DB | |
| — | |
| — | |
| — | |
| Electric |
Tax History
| Year | Property Taxes |
|---|---|
| 2018 | $6,183 |
Contact Agent
Nearby Similar Homes
Nearby Sold Comparables
Contact Agent
Listing Provided By
Keller Williams Success Realty

