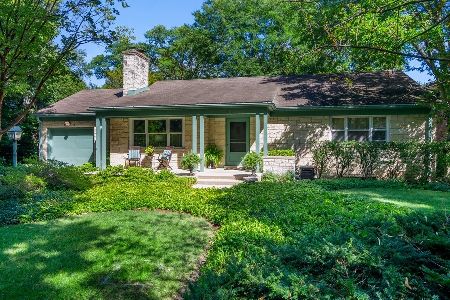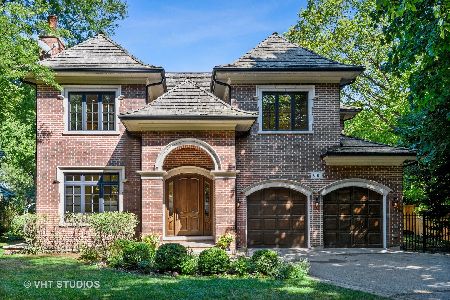909 Seneca Road, Wilmette, Illinois 60091
$950,000
|
Sold
|
|
| Status: | Closed |
| Sqft: | 0 |
| Cost/Sqft: | — |
| Beds: | 4 |
| Baths: | 5 |
| Year Built: | 1954 |
| Property Taxes: | $22,266 |
| Days On Market: | 3281 |
| Lot Size: | 0,00 |
Description
Fresh new interior just painted! Perfectly beautiful home in Indian Hill Estates & Harper School district.This lovely home boasts a gourmet eat-in Kitchen with top of the line appliances,granite counters;2nd sink and mini-fridge featured in Chicago Home&Garden magazine;Large vaulted ceiling Master Bedroom with built-ins,walk-in closets; Master Bath has steam shower,soaking tub,radiant heat flooring,granite & double sinks;3 additional 2nd floor bedrooms,1 BR has en suite bathroom,2nd floor deck;First floor Den overlooks professionally landscaped yard;Patio with built-in grill & fire pit;gorgeous Family Room with gas fire place; spacious separate Dining Room;Living Room with wood burning fireplace;lower level Rec Room has full bath,entertaining area and Laundry Room;walk to schools;close to Centennial Pool & Tennis Courts,Old Orchard & Edens Plaza shopping centers; easy access to 94; 80 ft wide lot with one of the few centuries old American Elm trees in Wilmette. 2 car attached garage.
Property Specifics
| Single Family | |
| — | |
| — | |
| 1954 | |
| Partial | |
| — | |
| No | |
| — |
| Cook | |
| Indian Hill Estates | |
| 0 / Not Applicable | |
| None | |
| Lake Michigan | |
| Public Sewer | |
| 09483941 | |
| 05294210190000 |
Nearby Schools
| NAME: | DISTRICT: | DISTANCE: | |
|---|---|---|---|
|
Grade School
Harper Elementary School |
39 | — | |
|
Middle School
Highcrest Middle School |
39 | Not in DB | |
|
High School
New Trier Twp H.s. Northfield/wi |
203 | Not in DB | |
|
Alternate Junior High School
Wilmette Junior High School |
— | Not in DB | |
Property History
| DATE: | EVENT: | PRICE: | SOURCE: |
|---|---|---|---|
| 15 Feb, 2018 | Sold | $950,000 | MRED MLS |
| 7 Nov, 2017 | Under contract | $995,000 | MRED MLS |
| — | Last price change | $1,025,000 | MRED MLS |
| 23 Jan, 2017 | Listed for sale | $1,175,000 | MRED MLS |
| 27 Jun, 2019 | Sold | $1,085,000 | MRED MLS |
| 23 May, 2019 | Under contract | $1,195,000 | MRED MLS |
| — | Last price change | $1,225,000 | MRED MLS |
| 5 Mar, 2019 | Listed for sale | $1,250,000 | MRED MLS |
Room Specifics
Total Bedrooms: 4
Bedrooms Above Ground: 4
Bedrooms Below Ground: 0
Dimensions: —
Floor Type: Hardwood
Dimensions: —
Floor Type: Hardwood
Dimensions: —
Floor Type: Hardwood
Full Bathrooms: 5
Bathroom Amenities: Separate Shower,Steam Shower,Double Sink,Soaking Tub
Bathroom in Basement: 1
Rooms: Den,Recreation Room,Utility Room-Lower Level,Deck
Basement Description: Finished,Crawl
Other Specifics
| 2 | |
| Concrete Perimeter | |
| Asphalt | |
| Patio, Roof Deck, Brick Paver Patio, Storms/Screens, Outdoor Fireplace | |
| Landscaped | |
| 80X162X80X152 | |
| Pull Down Stair | |
| Full | |
| Vaulted/Cathedral Ceilings, Skylight(s), Bar-Wet, Hardwood Floors, Heated Floors | |
| Double Oven, Microwave, Dishwasher, High End Refrigerator, Bar Fridge, Freezer, Washer, Dryer, Disposal, Indoor Grill, Cooktop, Built-In Oven, Range Hood | |
| Not in DB | |
| Sidewalks, Street Lights, Street Paved | |
| — | |
| — | |
| Wood Burning, Attached Fireplace Doors/Screen, Gas Log |
Tax History
| Year | Property Taxes |
|---|---|
| 2018 | $22,266 |
| 2019 | $23,493 |
Contact Agent
Nearby Similar Homes
Nearby Sold Comparables
Contact Agent
Listing Provided By
@properties








