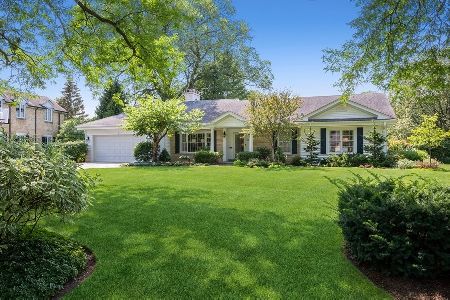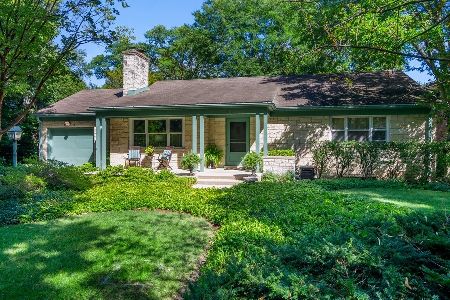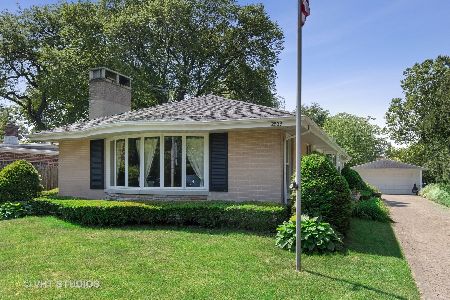909 Seneca Road, Wilmette, Illinois 60091
$1,085,000
|
Sold
|
|
| Status: | Closed |
| Sqft: | 0 |
| Cost/Sqft: | — |
| Beds: | 4 |
| Baths: | 5 |
| Year Built: | 1954 |
| Property Taxes: | $23,493 |
| Days On Market: | 2510 |
| Lot Size: | 0,00 |
Description
Award Winning Decorating! This house is a MUST SEE! Many updates including full kitchen make-over. Fresh look and updates to every room! All new fixtures and finishes. First floor includes spacious living room with fireplace opening to Dining room. Sun filled office,adjacent to kitchen and oversized family room with 2nd fireplace. 2 car attached garage opens into mudroom. Second floor has vaulted ceiling in master suite. His/her walk-in closets, Ample storage - master bath with steam shower. Three more bedrooms with 2 full baths complete second floor. Lower level remodeled includes full bath, rec room, laundry and storage. All new landscape, hardscape, gas line to stone fire pit and grill, new fence.
Property Specifics
| Single Family | |
| — | |
| — | |
| 1954 | |
| Partial | |
| — | |
| No | |
| — |
| Cook | |
| Indian Hill Estates | |
| 0 / Not Applicable | |
| None | |
| Lake Michigan | |
| Public Sewer | |
| 10282105 | |
| 05294210190000 |
Nearby Schools
| NAME: | DISTRICT: | DISTANCE: | |
|---|---|---|---|
|
Grade School
Harper Elementary School |
39 | — | |
|
Middle School
Highcrest Middle School |
39 | Not in DB | |
|
High School
New Trier Twp H.s. Northfield/wi |
203 | Not in DB | |
|
Alternate Junior High School
Wilmette Junior High School |
— | Not in DB | |
Property History
| DATE: | EVENT: | PRICE: | SOURCE: |
|---|---|---|---|
| 15 Feb, 2018 | Sold | $950,000 | MRED MLS |
| 7 Nov, 2017 | Under contract | $995,000 | MRED MLS |
| — | Last price change | $1,025,000 | MRED MLS |
| 23 Jan, 2017 | Listed for sale | $1,175,000 | MRED MLS |
| 27 Jun, 2019 | Sold | $1,085,000 | MRED MLS |
| 23 May, 2019 | Under contract | $1,195,000 | MRED MLS |
| — | Last price change | $1,225,000 | MRED MLS |
| 5 Mar, 2019 | Listed for sale | $1,250,000 | MRED MLS |
Room Specifics
Total Bedrooms: 4
Bedrooms Above Ground: 4
Bedrooms Below Ground: 0
Dimensions: —
Floor Type: Hardwood
Dimensions: —
Floor Type: Hardwood
Dimensions: —
Floor Type: Hardwood
Full Bathrooms: 5
Bathroom Amenities: Separate Shower,Steam Shower,Double Sink,Soaking Tub
Bathroom in Basement: 1
Rooms: Office,Recreation Room,Utility Room-Lower Level,Deck
Basement Description: Finished,Crawl
Other Specifics
| 2 | |
| — | |
| Asphalt | |
| Patio, Hot Tub, Roof Deck, Brick Paver Patio, Outdoor Grill, Fire Pit | |
| Landscaped | |
| 80X162X80X152 | |
| Pull Down Stair | |
| Full | |
| Vaulted/Cathedral Ceilings, Skylight(s), Bar-Wet, Hardwood Floors, Heated Floors, Walk-In Closet(s) | |
| Double Oven, Microwave, Dishwasher, High End Refrigerator, Bar Fridge, Freezer, Washer, Dryer, Disposal, Indoor Grill, Cooktop, Built-In Oven, Range Hood | |
| Not in DB | |
| Pool, Tennis Courts, Sidewalks, Street Lights, Street Paved | |
| — | |
| — | |
| Wood Burning, Attached Fireplace Doors/Screen, Gas Log |
Tax History
| Year | Property Taxes |
|---|---|
| 2018 | $22,266 |
| 2019 | $23,493 |
Contact Agent
Nearby Similar Homes
Nearby Sold Comparables
Contact Agent
Listing Provided By
Coldwell Banker Residential









