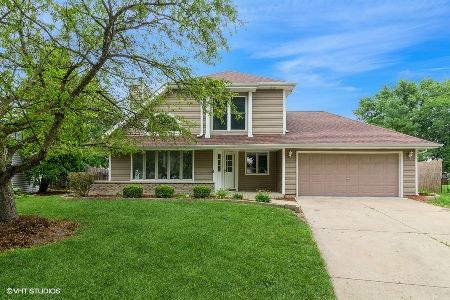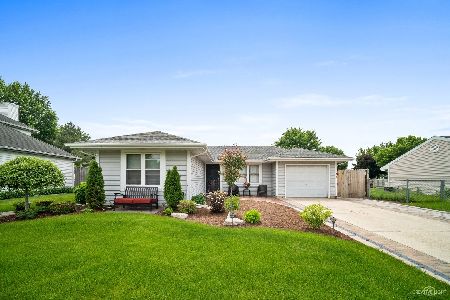909 Shady Court, Aurora, Illinois 60506
$230,000
|
Sold
|
|
| Status: | Closed |
| Sqft: | 1,654 |
| Cost/Sqft: | $139 |
| Beds: | 3 |
| Baths: | 2 |
| Year Built: | 1987 |
| Property Taxes: | $5,268 |
| Days On Market: | 2558 |
| Lot Size: | 0,22 |
Description
A gem on Aurora's West side. With almost 1700 sq. feet of living space, this 3 bed/2 bath home is ready for you to move in. It features a first floor bedroom and full bath, new roof/siding/gutters in 2015, a new energy efficient sliding glass door, new, upstairs windows in 2016, a remodeled master bathroom in 2013, a new furnace and water heater in 2010. PLUS a large fenced in yard, and fresh paint in the living room, dining room, and 1st floor bedroom/bathroom. Don't forget the 2 car garage, 2 wood burning fireplaces, solid wood cabinets, and new carpet in the 2nd level (2014). Only 1.6 miles from i88, and 1.2 miles from the Vaughn Center, this home is the one you've been looking for!
Property Specifics
| Single Family | |
| — | |
| — | |
| 1987 | |
| None | |
| — | |
| No | |
| 0.22 |
| Kane | |
| — | |
| 0 / Not Applicable | |
| None | |
| Public | |
| Public Sewer | |
| 10255551 | |
| 1518107035 |
Nearby Schools
| NAME: | DISTRICT: | DISTANCE: | |
|---|---|---|---|
|
Grade School
Hall Elementary School |
129 | — | |
|
Middle School
Jefferson Middle School |
129 | Not in DB | |
|
High School
West Aurora High School |
129 | Not in DB | |
Property History
| DATE: | EVENT: | PRICE: | SOURCE: |
|---|---|---|---|
| 16 Nov, 2009 | Sold | $186,500 | MRED MLS |
| 28 Sep, 2009 | Under contract | $189,500 | MRED MLS |
| — | Last price change | $195,500 | MRED MLS |
| 23 Aug, 2009 | Listed for sale | $195,500 | MRED MLS |
| 28 Feb, 2019 | Sold | $230,000 | MRED MLS |
| 27 Jan, 2019 | Under contract | $230,000 | MRED MLS |
| 23 Jan, 2019 | Listed for sale | $230,000 | MRED MLS |
| 12 Aug, 2024 | Sold | $350,000 | MRED MLS |
| 13 Jul, 2024 | Under contract | $349,900 | MRED MLS |
| 10 Jul, 2024 | Listed for sale | $349,900 | MRED MLS |
Room Specifics
Total Bedrooms: 3
Bedrooms Above Ground: 3
Bedrooms Below Ground: 0
Dimensions: —
Floor Type: Carpet
Dimensions: —
Floor Type: Carpet
Full Bathrooms: 2
Bathroom Amenities: —
Bathroom in Basement: 0
Rooms: No additional rooms
Basement Description: Slab
Other Specifics
| 2 | |
| Concrete Perimeter | |
| Asphalt | |
| Patio | |
| Fenced Yard | |
| 38X111X125X152 | |
| Pull Down Stair | |
| Full | |
| Vaulted/Cathedral Ceilings, Hardwood Floors, First Floor Bedroom, First Floor Laundry, First Floor Full Bath | |
| Range, Dishwasher, Washer, Dryer, Disposal | |
| Not in DB | |
| Sidewalks, Street Paved | |
| — | |
| — | |
| Wood Burning, Gas Starter |
Tax History
| Year | Property Taxes |
|---|---|
| 2009 | $5,958 |
| 2019 | $5,268 |
| 2024 | $6,757 |
Contact Agent
Nearby Similar Homes
Contact Agent
Listing Provided By
Century 21 Affiliated








