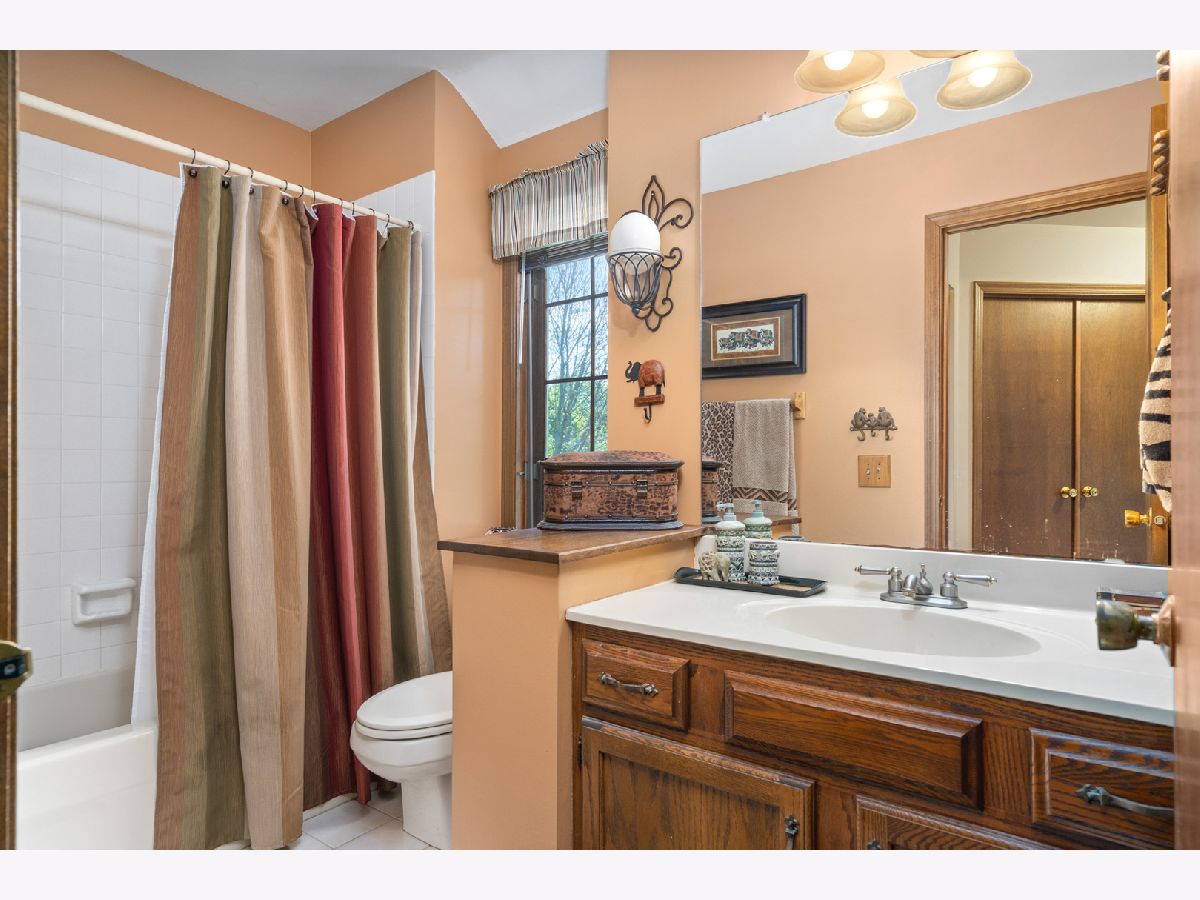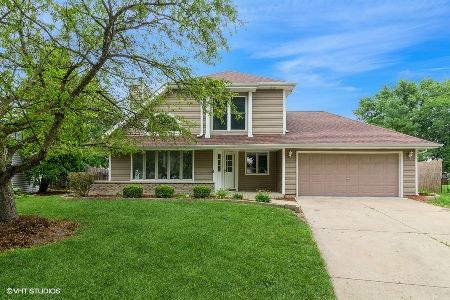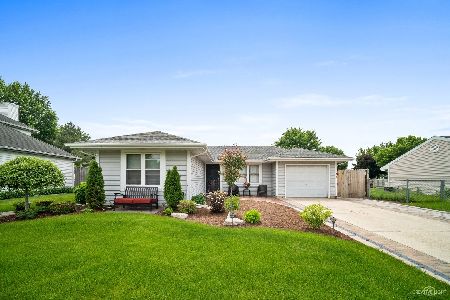913 Shady Court, Aurora, Illinois 60506
$275,000
|
Sold
|
|
| Status: | Closed |
| Sqft: | 1,497 |
| Cost/Sqft: | $180 |
| Beds: | 3 |
| Baths: | 3 |
| Year Built: | 1986 |
| Property Taxes: | $5,866 |
| Days On Market: | 1717 |
| Lot Size: | 0,23 |
Description
SUNNY DAYS AHEAD ON SHADY COURT! Located in a wonderful cul-de-sac, this 3 bedroom, 2-1/2 bath home offers great curb appeal, a large fenced yard plus room to kick back with family & friends. Highlights include hardwood floors that grace the living, dining & family rooms with ceramic tile in the bayed kitchen. The family room boasts a wood burning fireplace plus access to the yard & 2/car garage. Kitchen amenities include Corian counters, a breakfast bar, all appliances including brand NEW range, plus two pantries for added storage. Upper level features include a generous master bedroom with private bath & walk-in closet, plus two secondary bedrooms that share an additional full bath. Entertaining or gaming is easy in the partially finished full basement that includes a rec room with pool table that's included plus a bar/flex area. The lower level also has a large storage room plus laundry with washer & dryer included. Outside, enjoy the colorful seasonal landscaping, an open fenced yard plus a large stamped concrete patio with storage shed. Concrete driveway and small porch to enjoy the great cul-de-sac location. Other highlights include a Nest thermostat, NEWER garage door ('20), roof ('14) & active radon mitigation system. Conveniently located to park, shopping, dining, golf course & tollway.
Property Specifics
| Single Family | |
| — | |
| — | |
| 1986 | |
| Full | |
| — | |
| No | |
| 0.23 |
| Kane | |
| — | |
| 0 / Not Applicable | |
| None | |
| Public | |
| Public Sewer | |
| 11087282 | |
| 1518107034 |
Nearby Schools
| NAME: | DISTRICT: | DISTANCE: | |
|---|---|---|---|
|
Grade School
Hall Elementary School |
129 | — | |
|
Middle School
Jefferson Middle School |
129 | Not in DB | |
|
High School
West Aurora High School |
129 | Not in DB | |
Property History
| DATE: | EVENT: | PRICE: | SOURCE: |
|---|---|---|---|
| 5 Aug, 2013 | Sold | $165,000 | MRED MLS |
| 13 Jul, 2013 | Under contract | $164,900 | MRED MLS |
| 3 Jul, 2013 | Listed for sale | $164,900 | MRED MLS |
| 15 Jun, 2021 | Sold | $275,000 | MRED MLS |
| 16 May, 2021 | Under contract | $270,000 | MRED MLS |
| 13 May, 2021 | Listed for sale | $270,000 | MRED MLS |




























Room Specifics
Total Bedrooms: 3
Bedrooms Above Ground: 3
Bedrooms Below Ground: 0
Dimensions: —
Floor Type: Carpet
Dimensions: —
Floor Type: Carpet
Full Bathrooms: 3
Bathroom Amenities: —
Bathroom in Basement: 0
Rooms: Recreation Room
Basement Description: Partially Finished
Other Specifics
| 2 | |
| Concrete Perimeter | |
| Concrete | |
| Patio, Porch, Stamped Concrete Patio, Storms/Screens | |
| Corner Lot,Cul-De-Sac,Fenced Yard,Irregular Lot | |
| 36.82X65.40X96.44X81.54X11 | |
| — | |
| Full | |
| Bar-Dry, Hardwood Floors | |
| Range, Dishwasher, Refrigerator, Washer, Dryer | |
| Not in DB | |
| — | |
| — | |
| — | |
| Wood Burning, Attached Fireplace Doors/Screen, Gas Starter |
Tax History
| Year | Property Taxes |
|---|---|
| 2013 | $4,169 |
| 2021 | $5,866 |
Contact Agent
Nearby Similar Homes
Contact Agent
Listing Provided By
RE/MAX All Pro - Sugar Grove







