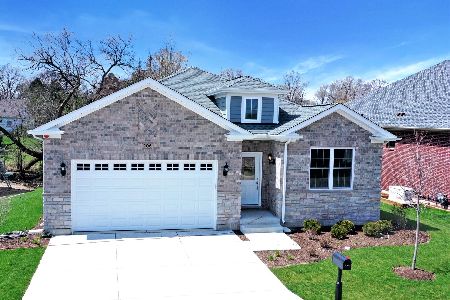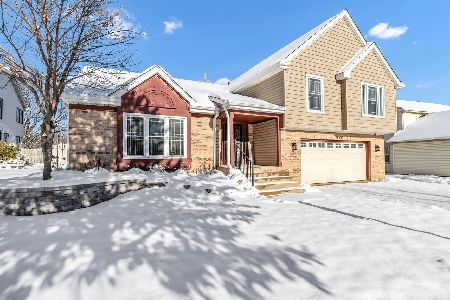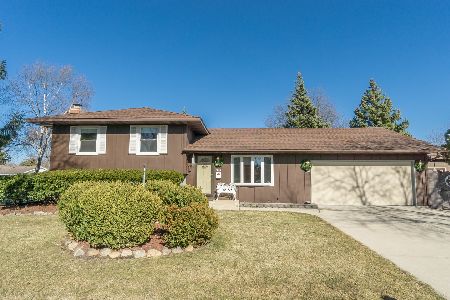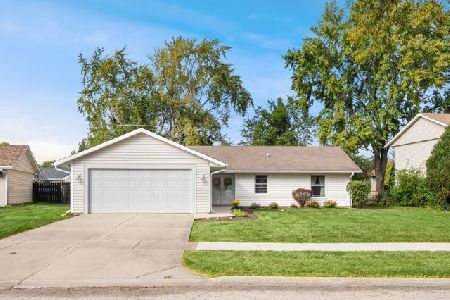909 Springfield Drive, Roselle, Illinois 60172
$430,000
|
Sold
|
|
| Status: | Closed |
| Sqft: | 2,167 |
| Cost/Sqft: | $189 |
| Beds: | 3 |
| Baths: | 2 |
| Year Built: | 1978 |
| Property Taxes: | $6,937 |
| Days On Market: | 857 |
| Lot Size: | 0,23 |
Description
Welcome to this tastefully remodeled 3-bedroom, 2-bathroom home in the sought-after Seasons Four subdivision, served by the highly regarded Bloomingdale District 13 schools. This residence boasts a range of modern features and 2 seasonal rooms with newer carpeting. The heart of the home is the spacious kitchen, thoughtfully designed with a new generous island, stainless steel appliances, and quartz countertops alongside the beautiful backsplash and storage pantry. It's a culinary haven that opens to the living area, creating an inviting open-concept space. Completely remodeled bathroom with double vanity, artistic tiles, and luxurious heated flooring, ensuring your comfort during every season. Throughout the home, you'll find new recessed lighting casting a warm glow on the beautiful hardwood floors. The family room offers a cozy retreat with a refreshed fireplace and new hardwood floors, while the lower level includes a second full bath, den, and ample storage with a substantial crawlspace. Step outside to a fully fenced backyard for your privacy with additional storage space in the shed. Recent updates extend beyond aesthetics; new siding and added insulation enhance energy efficiency and curb appeal alongside the new landscaping. The garage is notably spacious, with a workshop and additional huge ceiling shelves that can hold up to 1,000 pounds. The home upgrades continue... please check the additional document for the full list! Residents of this community can relax at the private clubhouse and pool or enjoy the nearby park with a baseball diamond and play center. Convenience is key, with shopping, dining, and expressways just moments away. This meticulously updated home is a must-see, offering both style and practicality. Don't miss the opportunity to make it yours!
Property Specifics
| Single Family | |
| — | |
| — | |
| 1978 | |
| — | |
| — | |
| No | |
| 0.23 |
| Du Page | |
| Seasons Four | |
| 560 / Annual | |
| — | |
| — | |
| — | |
| 11890553 | |
| 0209407001 |
Nearby Schools
| NAME: | DISTRICT: | DISTANCE: | |
|---|---|---|---|
|
Grade School
Erickson Elementary School |
13 | — | |
|
Middle School
Westfield Middle School |
13 | Not in DB | |
|
High School
Lake Park High School |
108 | Not in DB | |
Property History
| DATE: | EVENT: | PRICE: | SOURCE: |
|---|---|---|---|
| 22 Apr, 2021 | Sold | $318,000 | MRED MLS |
| 18 Mar, 2021 | Under contract | $317,909 | MRED MLS |
| 12 Mar, 2021 | Listed for sale | $317,909 | MRED MLS |
| 14 Nov, 2023 | Sold | $430,000 | MRED MLS |
| 2 Oct, 2023 | Under contract | $409,900 | MRED MLS |
| 28 Sep, 2023 | Listed for sale | $409,900 | MRED MLS |

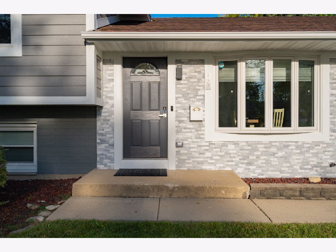
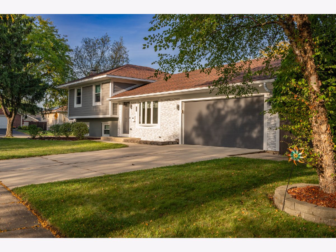
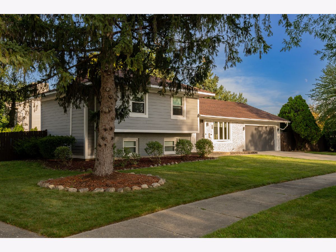
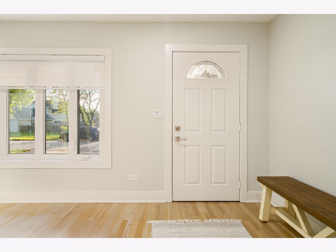
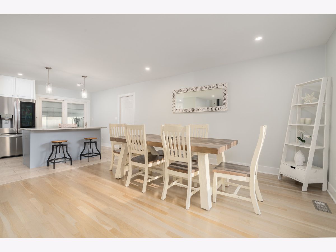
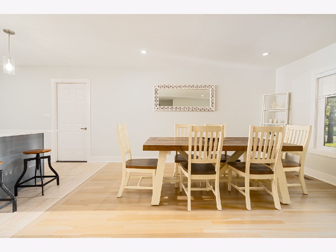
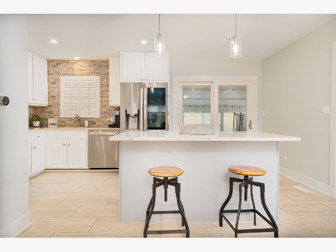
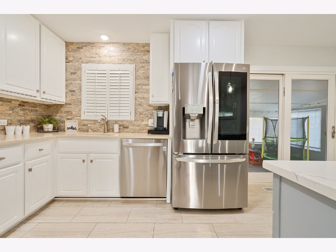
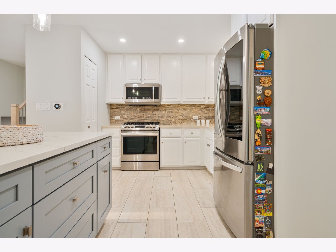
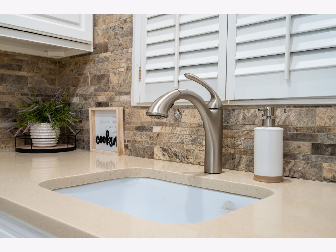
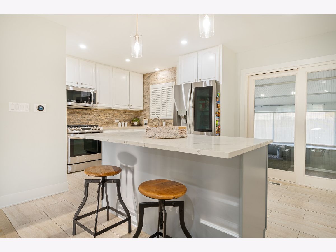
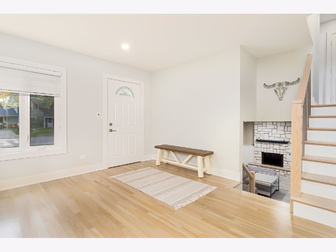
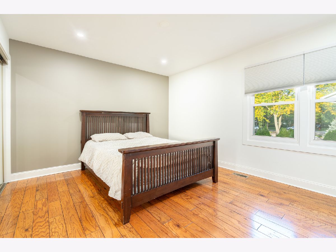
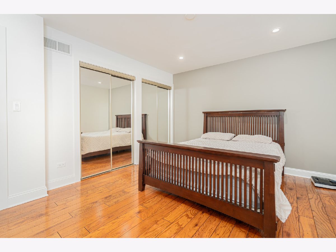
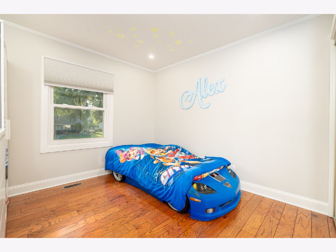
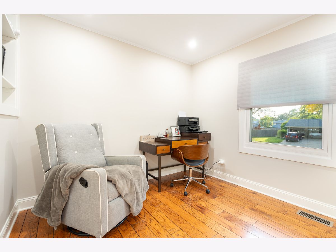
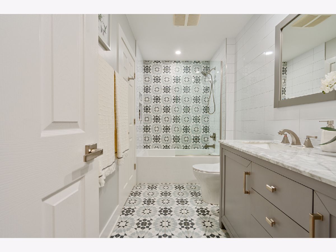
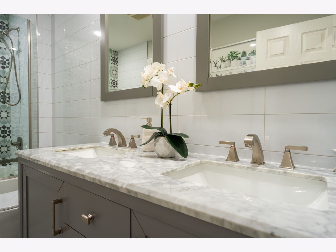
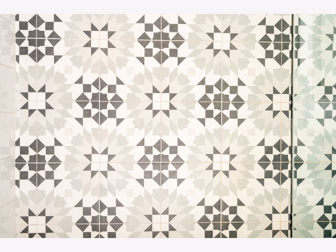
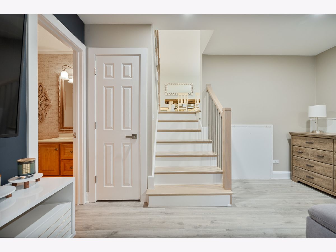
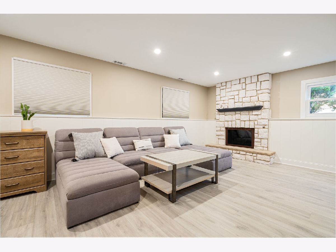
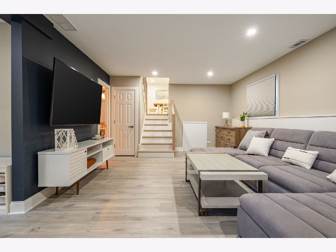
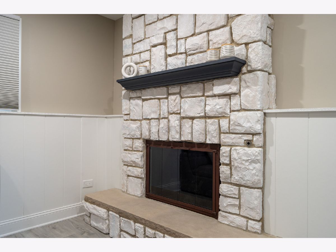
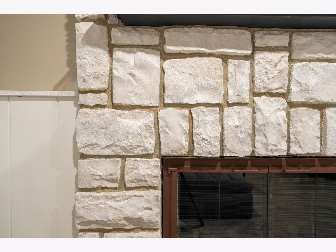
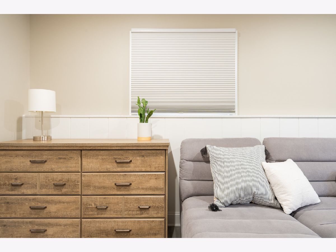
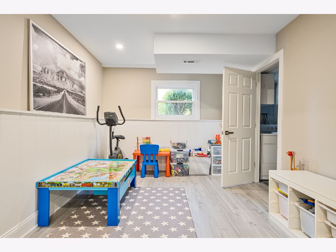
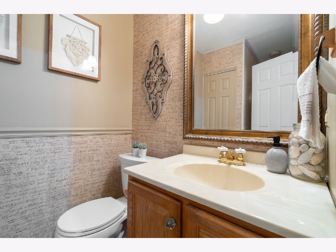
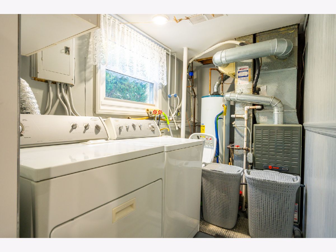
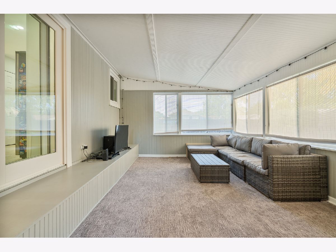
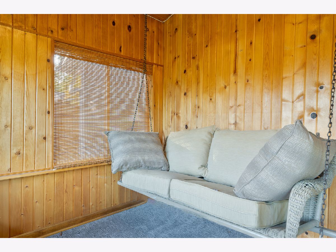
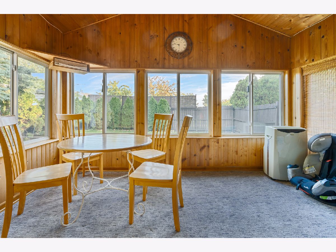
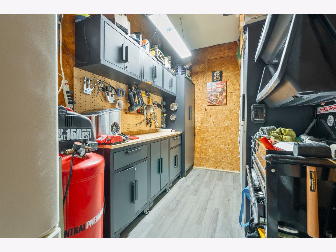
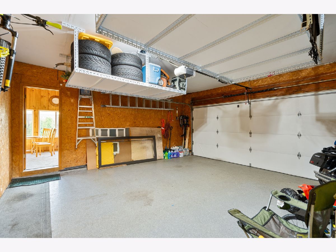
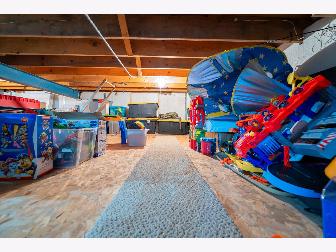
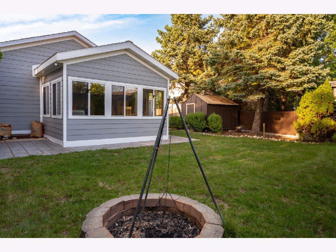

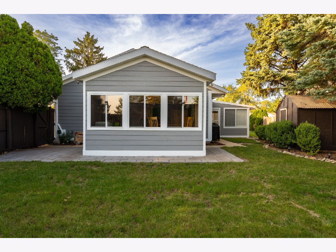

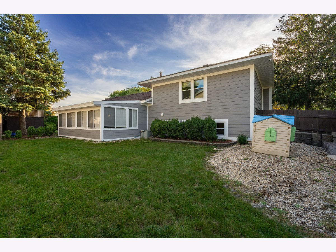
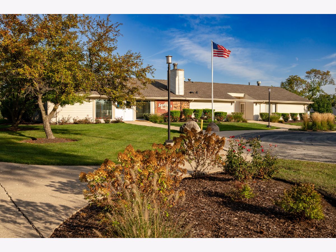
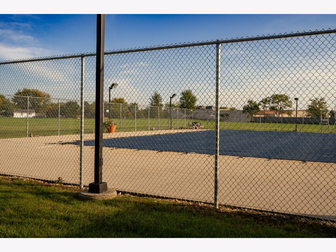
Room Specifics
Total Bedrooms: 3
Bedrooms Above Ground: 3
Bedrooms Below Ground: 0
Dimensions: —
Floor Type: —
Dimensions: —
Floor Type: —
Full Bathrooms: 2
Bathroom Amenities: Double Sink,Soaking Tub
Bathroom in Basement: 1
Rooms: —
Basement Description: Finished
Other Specifics
| 2 | |
| — | |
| Concrete | |
| — | |
| — | |
| 111X98X130X70 | |
| — | |
| — | |
| — | |
| — | |
| Not in DB | |
| — | |
| — | |
| — | |
| — |
Tax History
| Year | Property Taxes |
|---|---|
| 2021 | $6,041 |
| 2023 | $6,937 |
Contact Agent
Nearby Similar Homes
Nearby Sold Comparables
Contact Agent
Listing Provided By
Hometown Real Estate Group LLC

