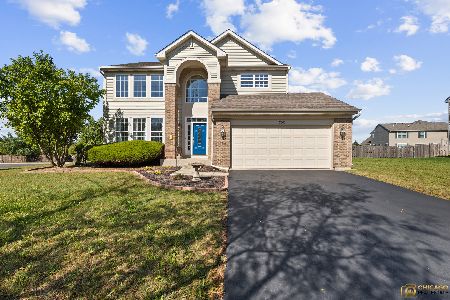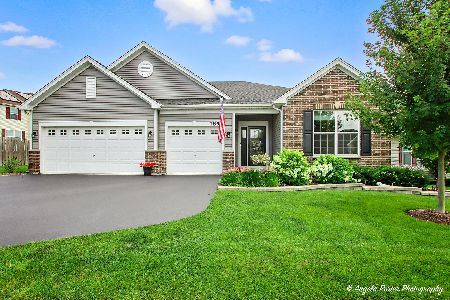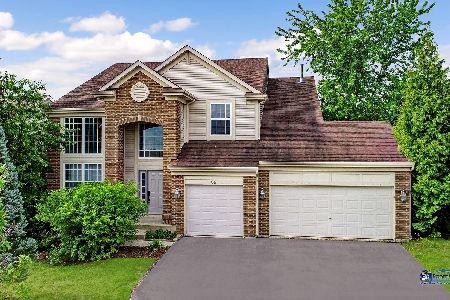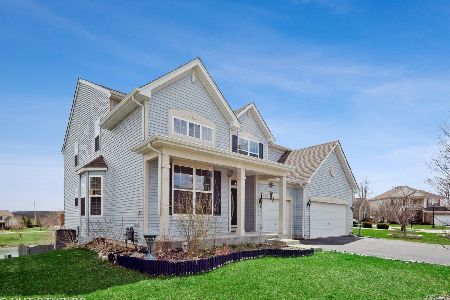91 Chesterton Drive, Volo, Illinois 60020
$345,000
|
Sold
|
|
| Status: | Closed |
| Sqft: | 3,300 |
| Cost/Sqft: | $106 |
| Beds: | 4 |
| Baths: | 3 |
| Year Built: | 2016 |
| Property Taxes: | $11,621 |
| Days On Market: | 1673 |
| Lot Size: | 0,21 |
Description
Almost NEW, One-of-a-kind on a premium lot. Customized from the walk-out basement and up. Main level has a beautiful combination of travertine and bamboo flooring. Expansive Chefs' kitchen with all stainless steel appliances , 42" kitchen cabinets and an oversized island with a quartz countertop. Sit out on the deck with a coffee and watch the sun rise over the pond then back to work in your 1st floor office/study. 5 1/4" custom baseboards throughout. Extra custom can lighting. Designer rod iron banister leads up to 4 bedrooms. Walk-in closets. Even the 3 car garage has been re-designed for convenience. Be the first to grab this beauty!
Property Specifics
| Single Family | |
| — | |
| Contemporary | |
| 2016 | |
| Full,Walkout | |
| TAHOE "C" EXPANDED & UPGRA | |
| No | |
| 0.21 |
| Lake | |
| Remington Pointe | |
| 80 / Quarterly | |
| Other | |
| Public | |
| Public Sewer | |
| 11097832 | |
| 05274030100000 |
Nearby Schools
| NAME: | DISTRICT: | DISTANCE: | |
|---|---|---|---|
|
Grade School
Big Hollow School |
38 | — | |
|
High School
Grant Community High School |
124 | Not in DB | |
Property History
| DATE: | EVENT: | PRICE: | SOURCE: |
|---|---|---|---|
| 30 Jun, 2016 | Sold | $249,335 | MRED MLS |
| 13 Jan, 2016 | Under contract | $216,990 | MRED MLS |
| 13 Jan, 2016 | Listed for sale | $216,990 | MRED MLS |
| 23 Jul, 2021 | Sold | $345,000 | MRED MLS |
| 9 Jun, 2021 | Under contract | $349,500 | MRED MLS |
| — | Last price change | $354,900 | MRED MLS |
| 23 May, 2021 | Listed for sale | $354,900 | MRED MLS |
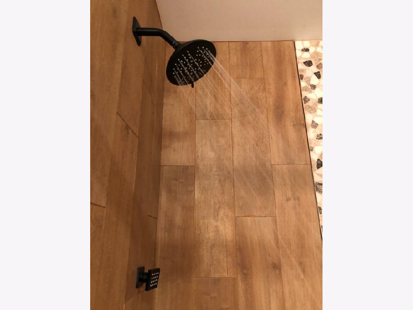
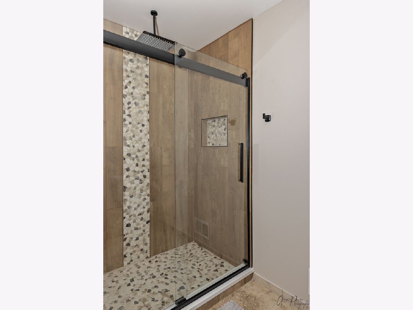
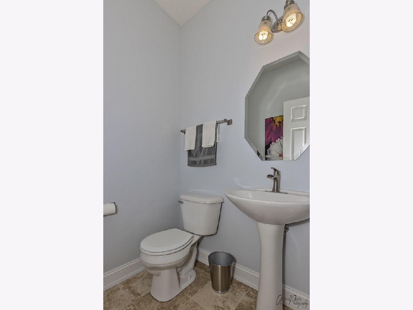
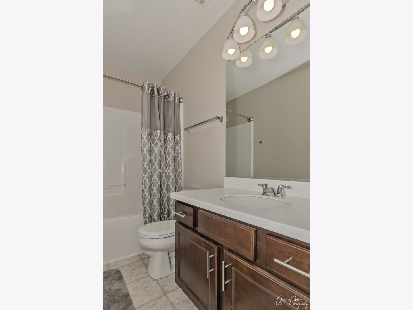
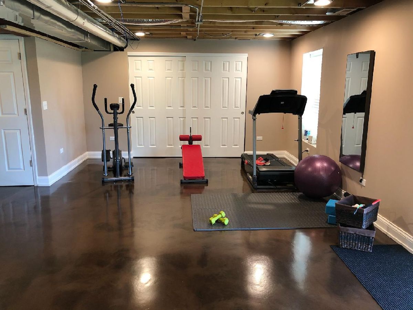
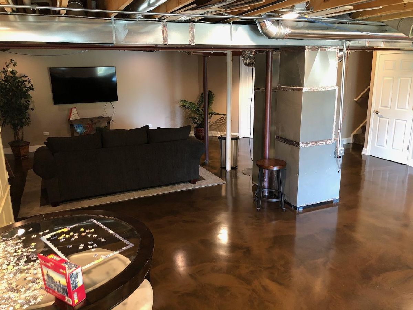
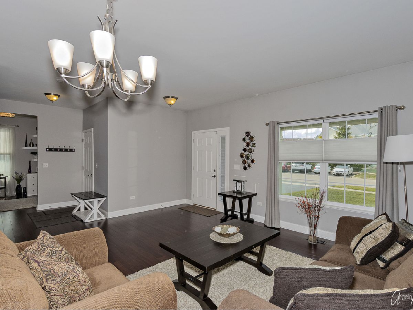
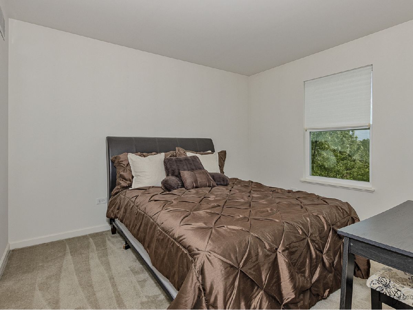
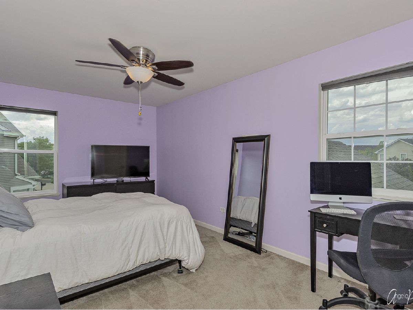
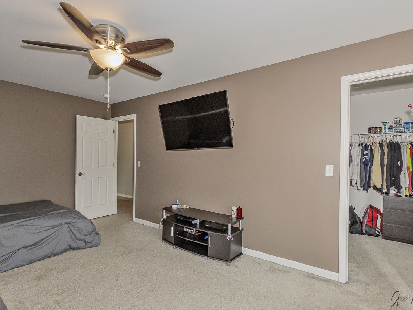
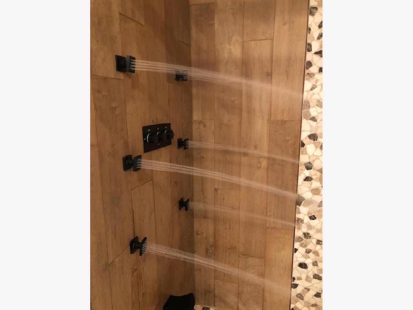
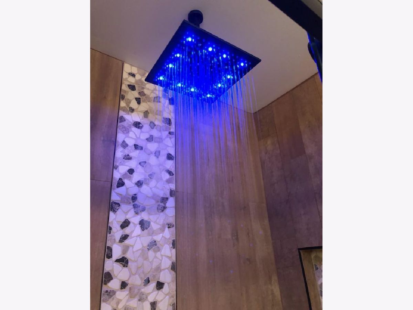
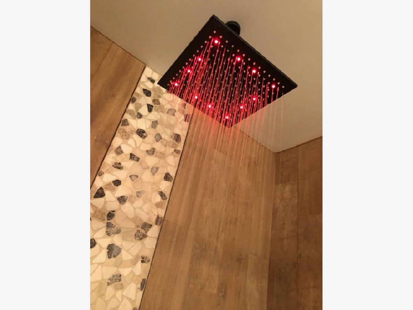
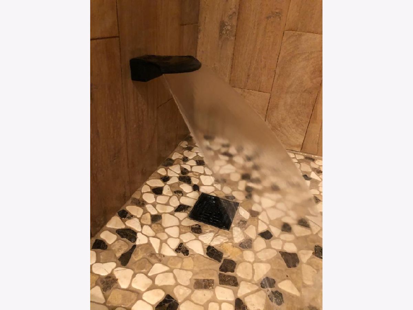
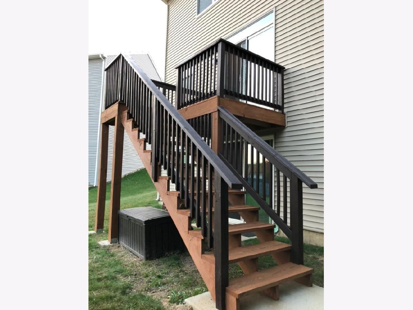
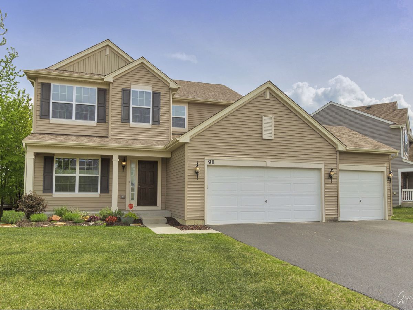
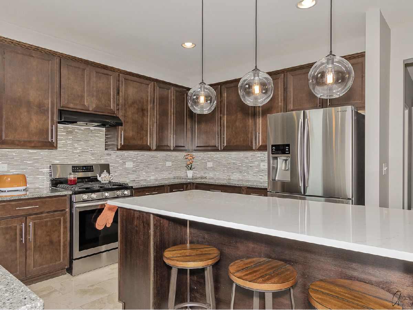

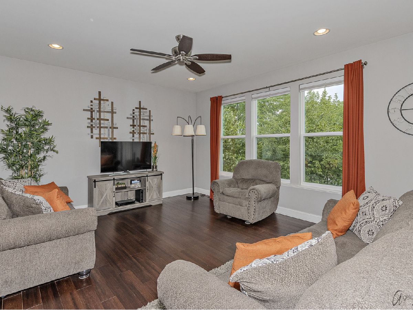
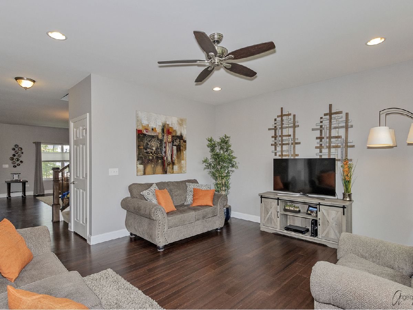
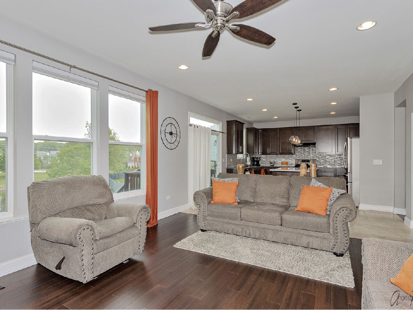
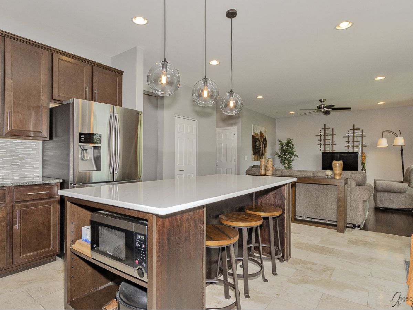
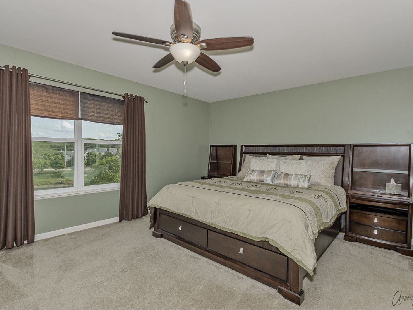
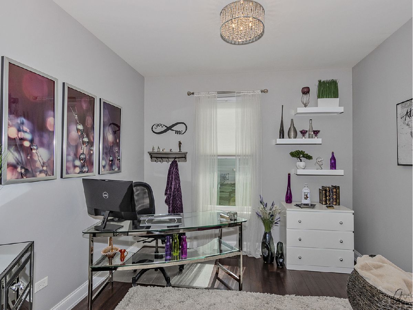
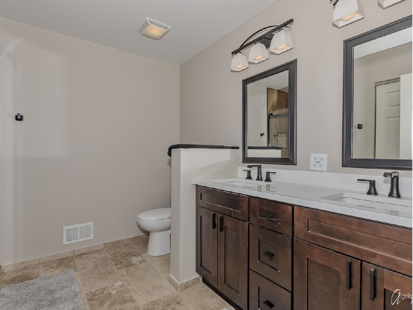
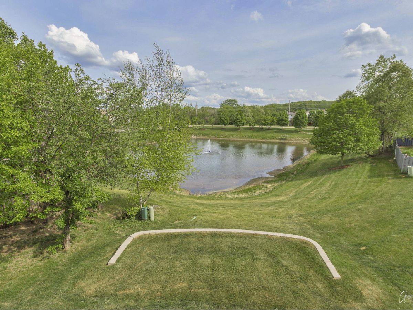
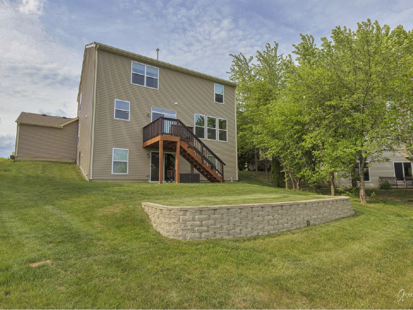
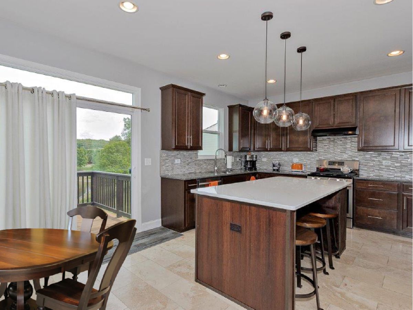
Room Specifics
Total Bedrooms: 4
Bedrooms Above Ground: 4
Bedrooms Below Ground: 0
Dimensions: —
Floor Type: Carpet
Dimensions: —
Floor Type: Carpet
Dimensions: —
Floor Type: Carpet
Full Bathrooms: 3
Bathroom Amenities: Separate Shower,Double Sink,European Shower,Full Body Spray Shower
Bathroom in Basement: 0
Rooms: Office,Bonus Room,Family Room
Basement Description: Partially Finished,Exterior Access,Rec/Family Area,Storage Space,Walk-Up Access
Other Specifics
| 3 | |
| — | |
| Asphalt | |
| Balcony, Porch, Storms/Screens | |
| Pond(s) | |
| 50X110 | |
| Full | |
| Full | |
| Vaulted/Cathedral Ceilings, Hardwood Floors, First Floor Laundry, Walk-In Closet(s), Ceiling - 10 Foot, Some Carpeting, Special Millwork, Some Wood Floors, Drapes/Blinds, Some Storm Doors, Some Wall-To-Wall Cp | |
| Microwave, Dishwasher, Refrigerator, High End Refrigerator, Washer, Dryer, Disposal, Stainless Steel Appliance(s), Gas Oven, Range Hood | |
| Not in DB | |
| Lake, Curbs, Sidewalks, Street Lights, Street Paved | |
| — | |
| — | |
| — |
Tax History
| Year | Property Taxes |
|---|---|
| 2021 | $11,621 |
Contact Agent
Nearby Similar Homes
Nearby Sold Comparables
Contact Agent
Listing Provided By
Brokerocity Inc

