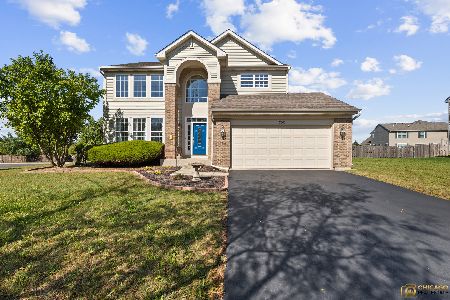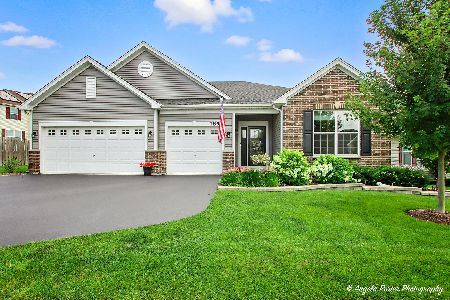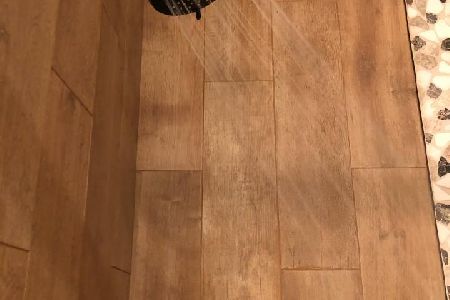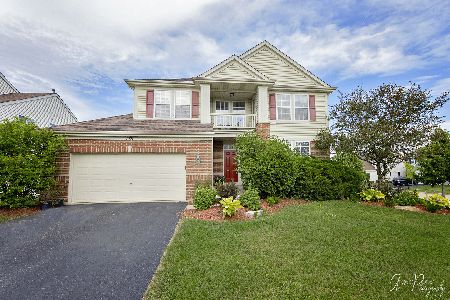65 Chesterton Drive, Volo, Illinois 60020
$350,000
|
Sold
|
|
| Status: | Closed |
| Sqft: | 2,942 |
| Cost/Sqft: | $119 |
| Beds: | 4 |
| Baths: | 3 |
| Year Built: | 2007 |
| Property Taxes: | $9,792 |
| Days On Market: | 1639 |
| Lot Size: | 0,18 |
Description
How does a 3 car garage, a home with loads of space, an office, walkout basement, soaring ceilings and the best location in the subdivision sound to you? What an amazing location! Awesome kitchen overlooking the pond! Stainless steel appliances and glass back splash along with granite countertops and a butler's pantry! Don't' forget the eating area and breakfast bar! Listen to the water fountain as you sit on your amazing oversized deck or in the large gazebo! Enjoy the feeling of the soaring two story ceilings in living room. There is a great brick fireplace! 4 bedroom, 2.5 bath with a first floor den or office and nicely sized laundry room. Large master suite with vaulted ceilings, soaking tub, dual sinks and granite countertops. Again look at the amazing view from newly stained huge deck overlooking the centerpiece of the subdivision being the large pond with water fountain. Full walkout basement! Remington Pointe at its Best!
Property Specifics
| Single Family | |
| — | |
| — | |
| 2007 | |
| Full,Walkout | |
| FIELDSTONE | |
| Yes | |
| 0.18 |
| Lake | |
| Remington Pointe | |
| 79 / Quarterly | |
| None | |
| Public | |
| Public Sewer | |
| 11137302 | |
| 05274030110000 |
Nearby Schools
| NAME: | DISTRICT: | DISTANCE: | |
|---|---|---|---|
|
Grade School
Big Hollow Elementary School |
38 | — | |
|
Middle School
Big Hollow School |
38 | Not in DB | |
|
High School
Grant Community High School |
124 | Not in DB | |
Property History
| DATE: | EVENT: | PRICE: | SOURCE: |
|---|---|---|---|
| 7 Sep, 2021 | Sold | $350,000 | MRED MLS |
| 5 Aug, 2021 | Under contract | $349,000 | MRED MLS |
| — | Last price change | $355,000 | MRED MLS |
| 26 Jun, 2021 | Listed for sale | $399,900 | MRED MLS |
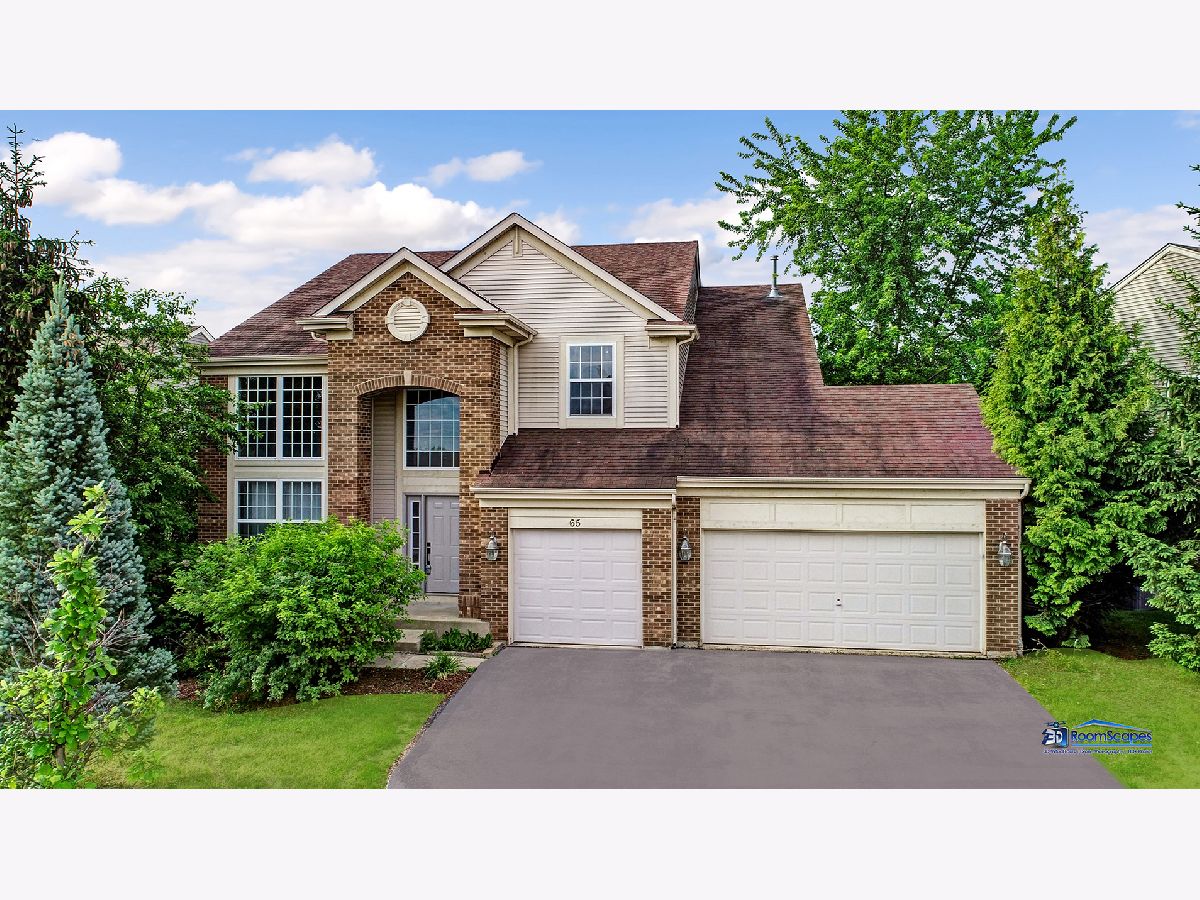
Room Specifics
Total Bedrooms: 4
Bedrooms Above Ground: 4
Bedrooms Below Ground: 0
Dimensions: —
Floor Type: Carpet
Dimensions: —
Floor Type: Carpet
Dimensions: —
Floor Type: Carpet
Full Bathrooms: 3
Bathroom Amenities: Separate Shower,Double Sink,Soaking Tub
Bathroom in Basement: 0
Rooms: Den,Eating Area
Basement Description: Unfinished
Other Specifics
| 3 | |
| Concrete Perimeter | |
| Asphalt | |
| Deck | |
| Pond(s) | |
| 55X75 | |
| — | |
| Full | |
| Vaulted/Cathedral Ceilings, First Floor Laundry | |
| Range, Microwave, Dishwasher | |
| Not in DB | |
| — | |
| — | |
| — | |
| Wood Burning |
Tax History
| Year | Property Taxes |
|---|---|
| 2021 | $9,792 |
Contact Agent
Nearby Similar Homes
Nearby Sold Comparables
Contact Agent
Listing Provided By
Property Up Inc.

