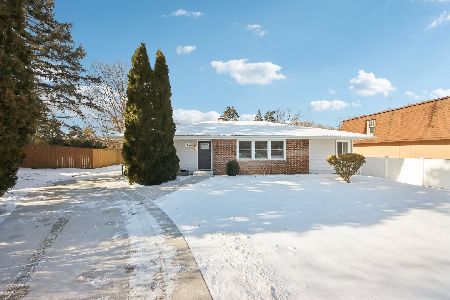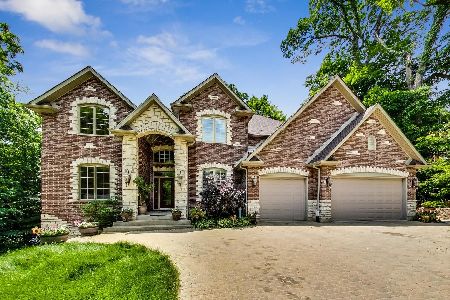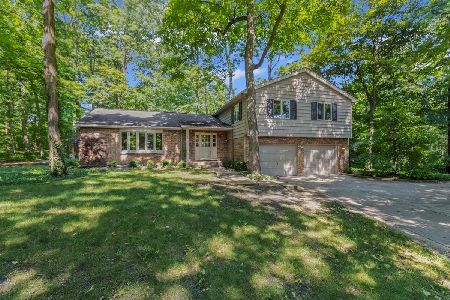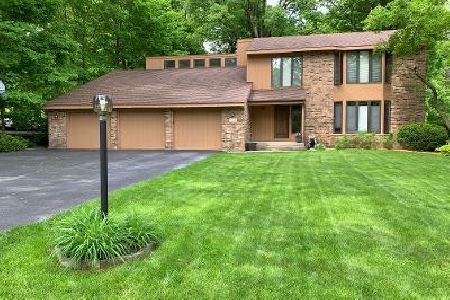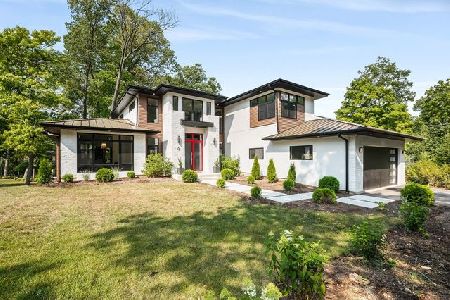91 Foster Avenue, Roselle, Illinois 60172
$409,000
|
Sold
|
|
| Status: | Closed |
| Sqft: | 3,656 |
| Cost/Sqft: | $117 |
| Beds: | 5 |
| Baths: | 5 |
| Year Built: | 1925 |
| Property Taxes: | $9,086 |
| Days On Market: | 2642 |
| Lot Size: | 0,84 |
Description
Old world charm with all the convenience of todays lifestyle~ Updated kitchen and baths, refinished hardwood floors~ New central air~ New carpeting~ Arched doorways~ Enormous family room~ Sunroom~ New deck~ Tranquillity and privacy is what the wooded lot offers~
Property Specifics
| Single Family | |
| — | |
| — | |
| 1925 | |
| Full | |
| — | |
| No | |
| 0.84 |
| Du Page | |
| — | |
| 0 / Not Applicable | |
| None | |
| Lake Michigan | |
| Public Sewer | |
| 10132806 | |
| 0210406026 |
Nearby Schools
| NAME: | DISTRICT: | DISTANCE: | |
|---|---|---|---|
|
Middle School
Westfield Middle School |
13 | Not in DB | |
|
High School
Lake Park High School |
108 | Not in DB | |
Property History
| DATE: | EVENT: | PRICE: | SOURCE: |
|---|---|---|---|
| 1 Feb, 2019 | Sold | $409,000 | MRED MLS |
| 22 Dec, 2018 | Under contract | $429,000 | MRED MLS |
| 8 Nov, 2018 | Listed for sale | $429,000 | MRED MLS |
| 15 Oct, 2019 | Sold | $365,000 | MRED MLS |
| 20 Jun, 2019 | Under contract | $430,000 | MRED MLS |
| 9 May, 2019 | Listed for sale | $430,000 | MRED MLS |
Room Specifics
Total Bedrooms: 5
Bedrooms Above Ground: 5
Bedrooms Below Ground: 0
Dimensions: —
Floor Type: Hardwood
Dimensions: —
Floor Type: Hardwood
Dimensions: —
Floor Type: Hardwood
Dimensions: —
Floor Type: —
Full Bathrooms: 5
Bathroom Amenities: Separate Shower
Bathroom in Basement: 1
Rooms: Bedroom 5,Enclosed Porch,Den,Pantry
Basement Description: Unfinished,Exterior Access
Other Specifics
| 2 | |
| — | |
| Asphalt | |
| Deck | |
| Corner Lot,Wooded | |
| 64X330X100X157X200 | |
| Dormer | |
| Full | |
| Vaulted/Cathedral Ceilings, Hardwood Floors | |
| Range, Dishwasher | |
| Not in DB | |
| Street Lights, Street Paved | |
| — | |
| — | |
| — |
Tax History
| Year | Property Taxes |
|---|---|
| 2019 | $9,086 |
| 2019 | $9,409 |
Contact Agent
Nearby Sold Comparables
Contact Agent
Listing Provided By
RE/MAX Premier

