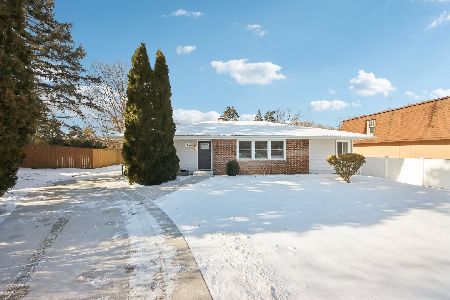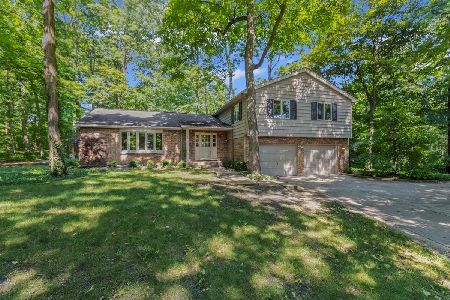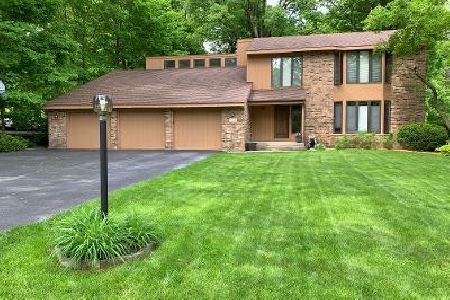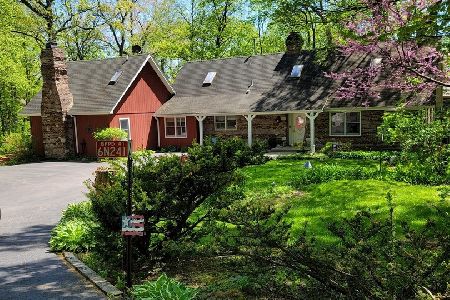95 Foster Avenue, Roselle, Illinois 60172
$749,900
|
Sold
|
|
| Status: | Closed |
| Sqft: | 4,651 |
| Cost/Sqft: | $161 |
| Beds: | 4 |
| Baths: | 5 |
| Year Built: | 2007 |
| Property Taxes: | $14,351 |
| Days On Market: | 1689 |
| Lot Size: | 0,48 |
Description
Almost 4,700 sq ft of custom finishes, not including another 2,300 sq ft of WALKOUT basement awaits you. Original owners who built in 2007 are ready to downsize and here you can purchase for hundreds of thousands of dollars less than having to build with all of the astronomical costs of materials and delays with current events. Head up the private driveway to be greeted by a brick paver driveway and walkway and behold this brick and stone masterpiece. 2-story covered entry and foyer greet you upon arriving and entering into the home. Formal living room with 2-story ceiling opens onto the formal dining room. Chef's kitchen with Thermador appliances, custom cabinetry, granite counters, backsplash and storage galore awaits your next 5-star meal or entertainment gathering. Expansive eating area with slider to back yard. 2-story family room with views to Meacham Grove Nature Preserve bring the outdoors in and a sense of tranquility that words cannot describe. Coffered ceilings, custom ceiling fan, 2-story stone fireplace and custom wet-bar also in family room. All-season sunroom is great to have a cup of coffee or wine, read a book or watch TV among the trees and nature. Front office with French doors for working from home. Huge laundry/mudroom with closet space, custom cabinetry, granite counters and sink. Powder room with tasteful finishes. Head up the staircase to the second floor with a spacious hall area. Master suite with tray ceilings throughout and separate sitting area. Be prepared to be wowed by the master bath: 2 separate vanity areas, one which also has a makeup/seating area, giant jetted tub, one of the largest showers around with body jets and bench, bidet and walk-in closet that is more along the lines of a dressing room. 2nd bedroom suite with full bath also on the upper level as well as bedrooms 3 & 4 with a shared full bath. Head downstairs to find a newly added full bath with shower, floating vanity and backlit mirror. 9' ceilings with this walkout basement leave your design possibilities endless. Oversized 3-car heated garage, too. 2 separate HVAC systems for maximum energy-efficiency. Make this custom-built and well-maintained house your next home for years to come.
Property Specifics
| Single Family | |
| — | |
| Traditional | |
| 2007 | |
| Full,Walkout | |
| — | |
| No | |
| 0.48 |
| Du Page | |
| — | |
| — / Not Applicable | |
| None | |
| Lake Michigan | |
| Public Sewer | |
| 11127848 | |
| 0210406027 |
Nearby Schools
| NAME: | DISTRICT: | DISTANCE: | |
|---|---|---|---|
|
Grade School
Erickson Elementary School |
13 | — | |
|
Middle School
Westfield Middle School |
13 | Not in DB | |
|
High School
Lake Park High School |
108 | Not in DB | |
Property History
| DATE: | EVENT: | PRICE: | SOURCE: |
|---|---|---|---|
| 19 Aug, 2021 | Sold | $749,900 | MRED MLS |
| 19 Jun, 2021 | Under contract | $749,900 | MRED MLS |
| 18 Jun, 2021 | Listed for sale | $749,900 | MRED MLS |
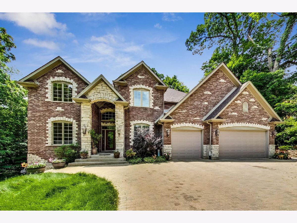
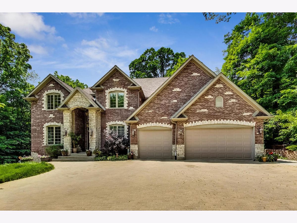
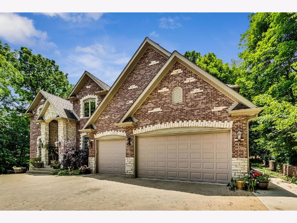
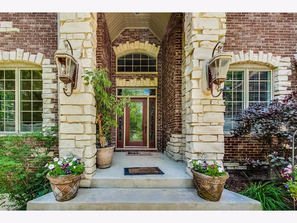
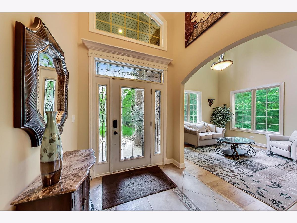
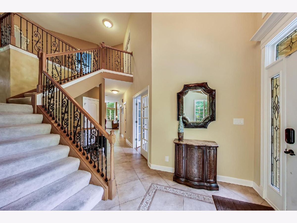
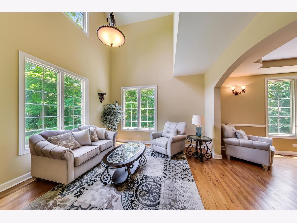
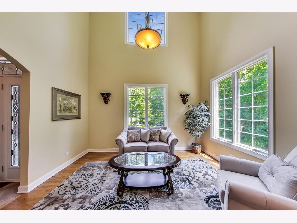
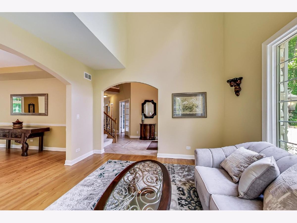
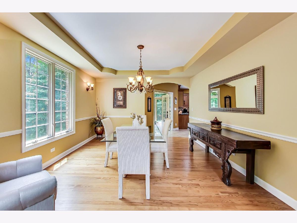
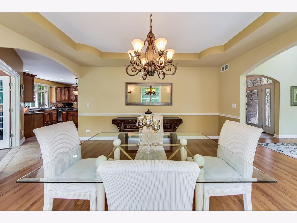
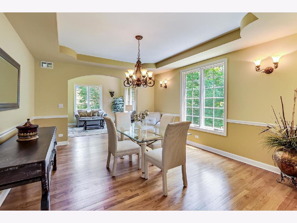
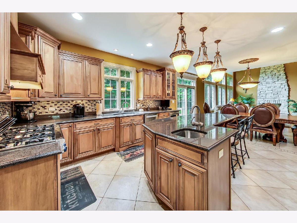
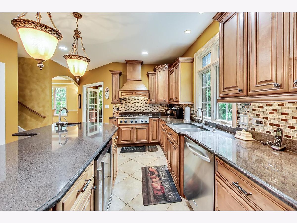
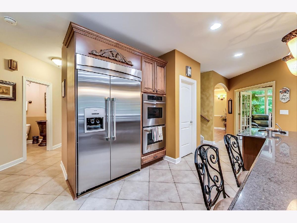
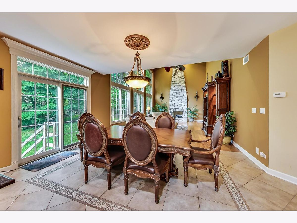
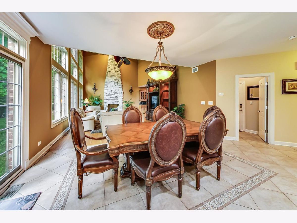
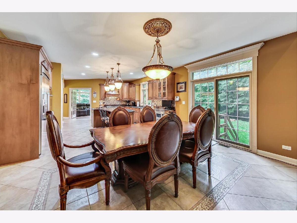
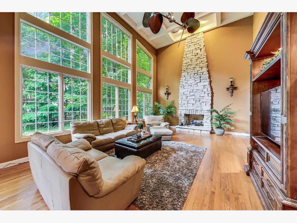
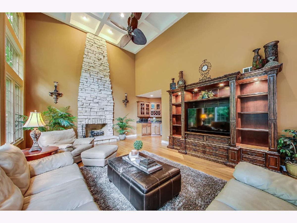
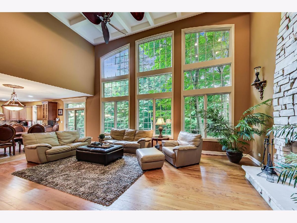
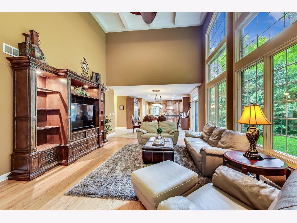
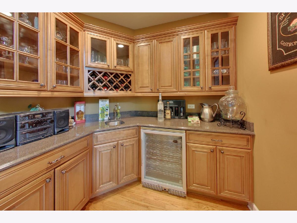
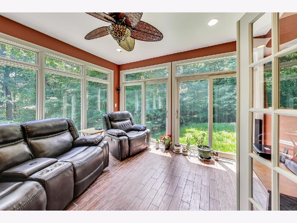
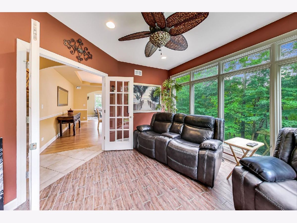
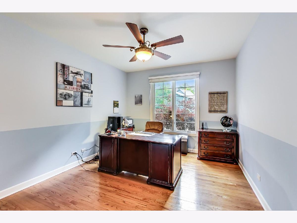
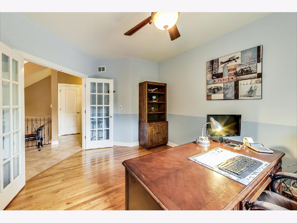
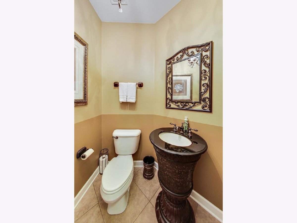
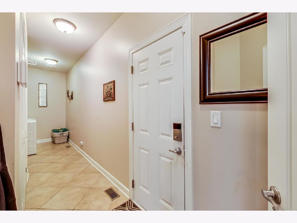
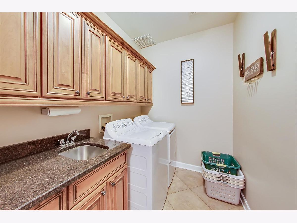
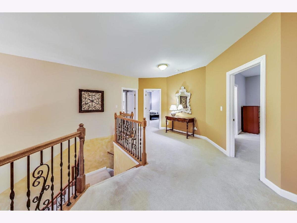
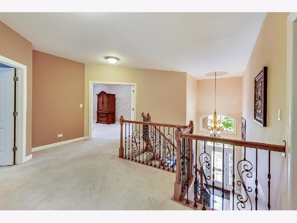
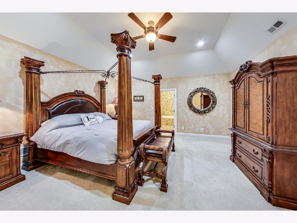
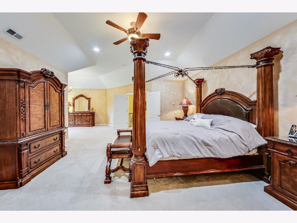
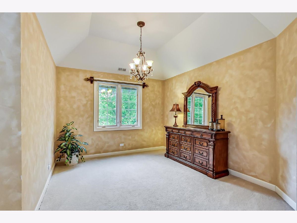
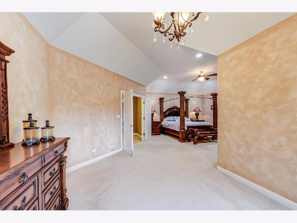
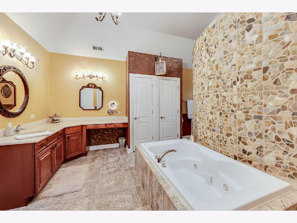
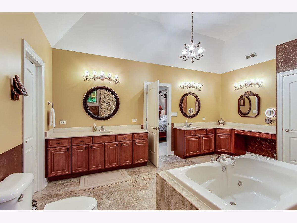
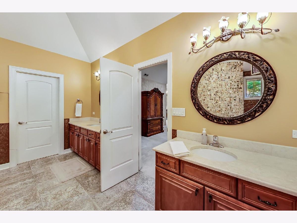
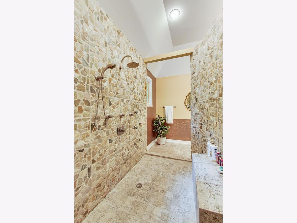
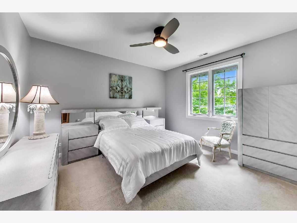
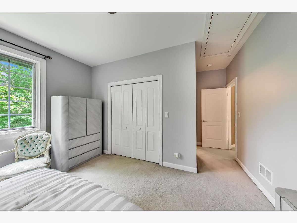
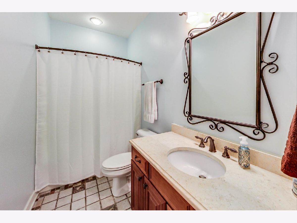
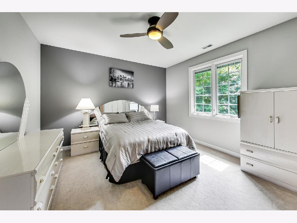
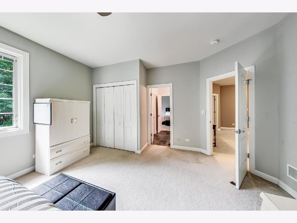
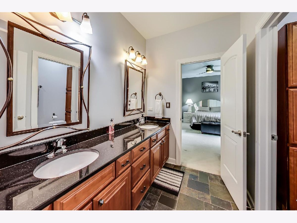
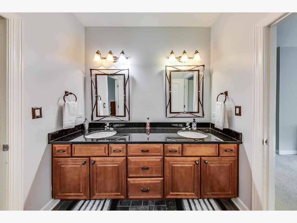
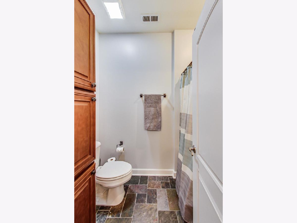
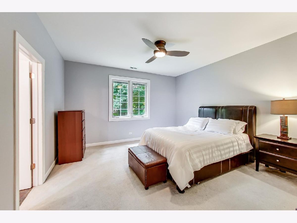
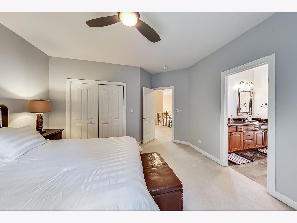
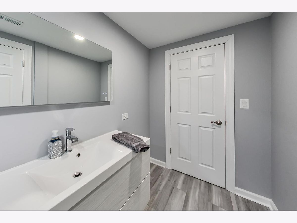
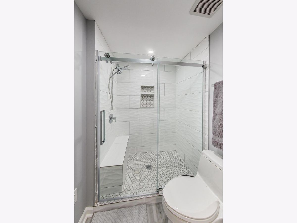
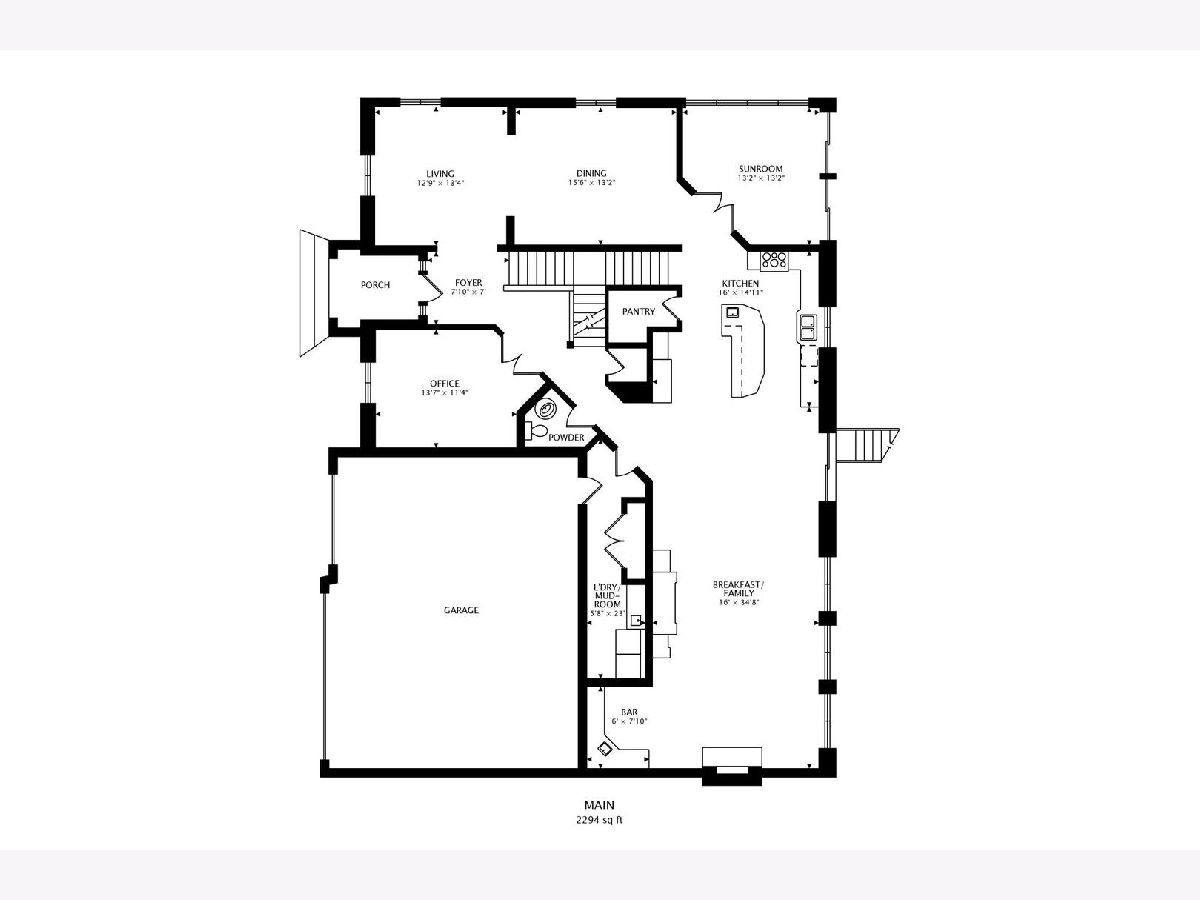
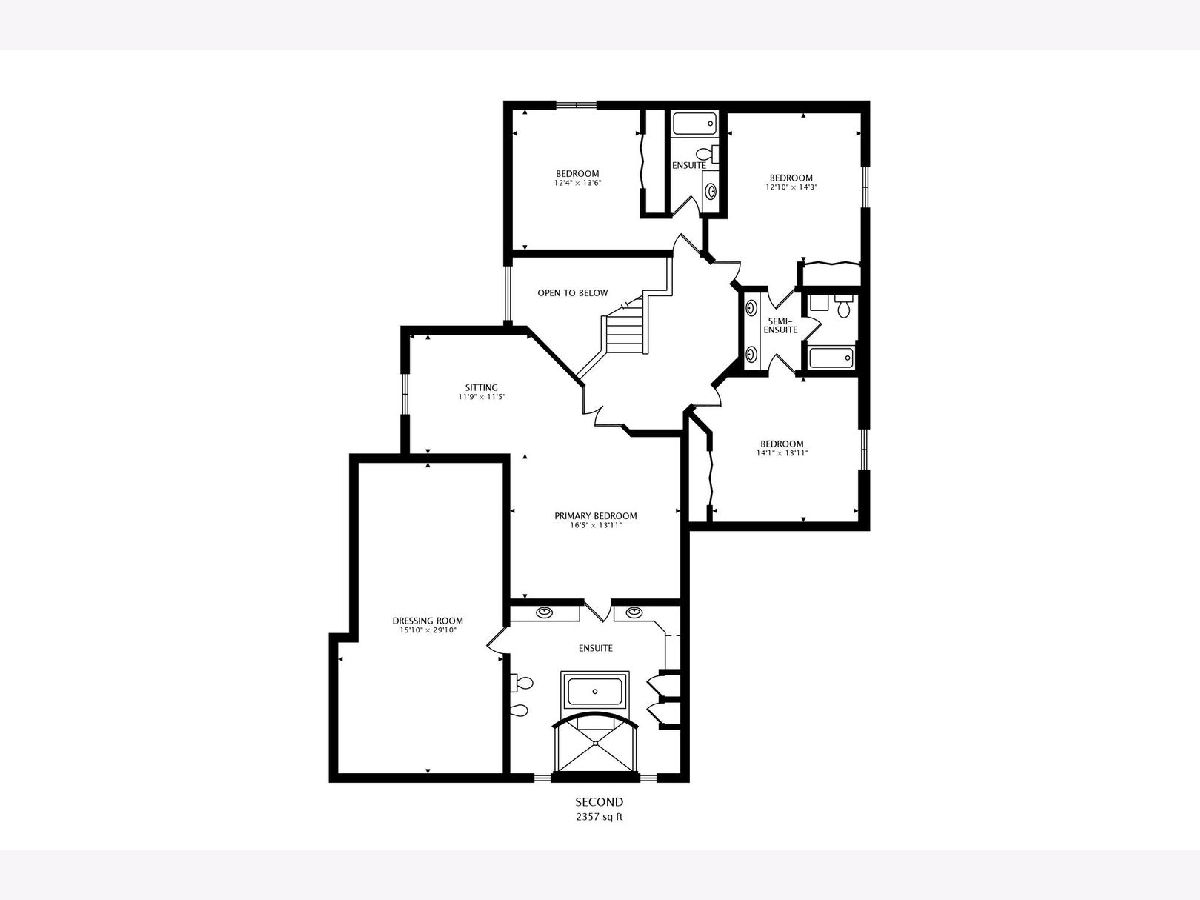
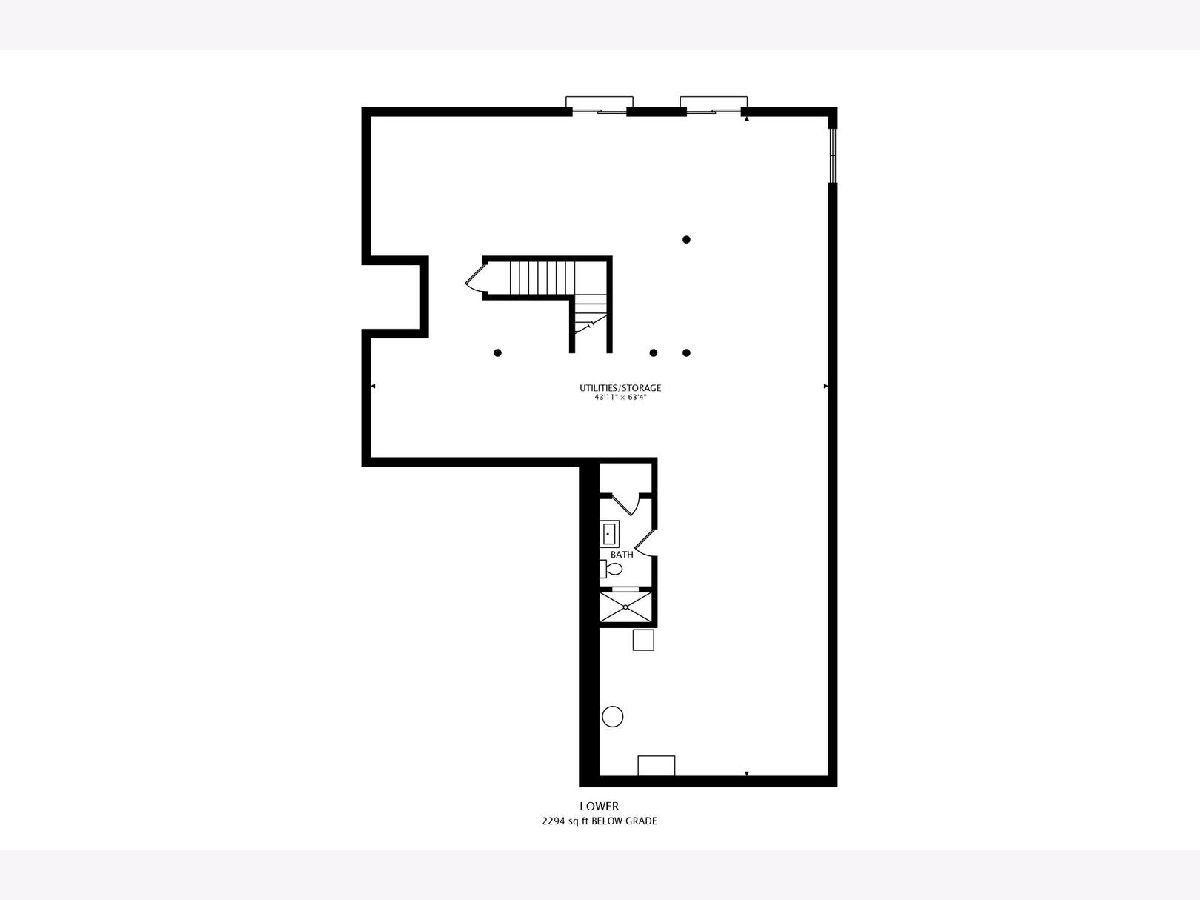
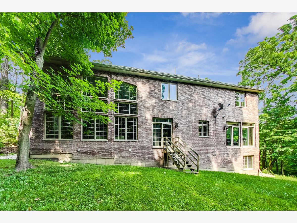
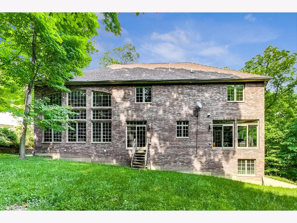
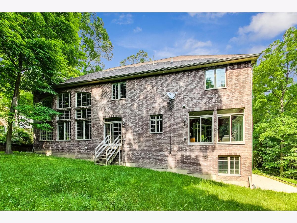
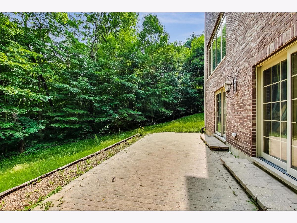
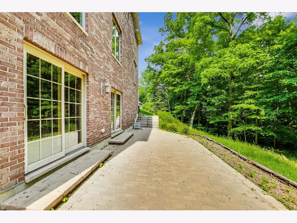
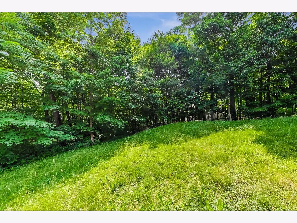
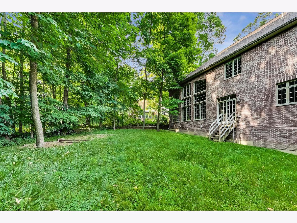
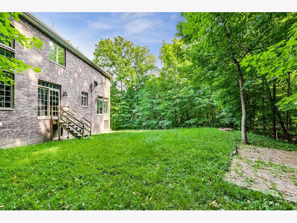
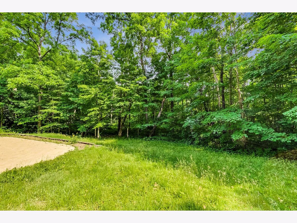
Room Specifics
Total Bedrooms: 4
Bedrooms Above Ground: 4
Bedrooms Below Ground: 0
Dimensions: —
Floor Type: Carpet
Dimensions: —
Floor Type: Carpet
Dimensions: —
Floor Type: Carpet
Full Bathrooms: 5
Bathroom Amenities: Whirlpool,Separate Shower,Double Sink,Bidet,European Shower,Full Body Spray Shower,Double Shower,Soa
Bathroom in Basement: 1
Rooms: Eating Area,Office,Heated Sun Room,Foyer,Pantry,Walk In Closet
Basement Description: Unfinished,Exterior Access,Egress Window
Other Specifics
| 3.5 | |
| Concrete Perimeter,Stone | |
| Brick | |
| Brick Paver Patio, Storms/Screens, Fire Pit | |
| Forest Preserve Adjacent,Nature Preserve Adjacent,Landscaped,Wooded,Rear of Lot,Mature Trees | |
| 20865 | |
| Full,Pull Down Stair,Unfinished | |
| Full | |
| Vaulted/Cathedral Ceilings, Bar-Wet, Hardwood Floors, First Floor Laundry, Built-in Features, Walk-In Closet(s) | |
| Double Oven, Microwave, Dishwasher, High End Refrigerator, Bar Fridge, Disposal, Stainless Steel Appliance(s), Wine Refrigerator, Cooktop, Range Hood | |
| Not in DB | |
| Lake, Street Lights, Street Paved | |
| — | |
| — | |
| Gas Log, Gas Starter |
Tax History
| Year | Property Taxes |
|---|---|
| 2021 | $14,351 |
Contact Agent
Nearby Sold Comparables
Contact Agent
Listing Provided By
@properties

