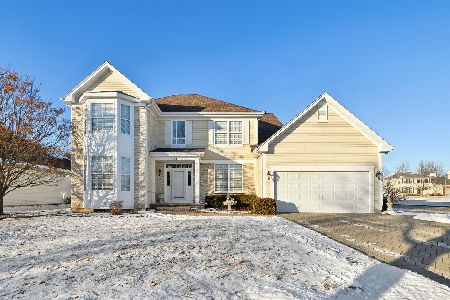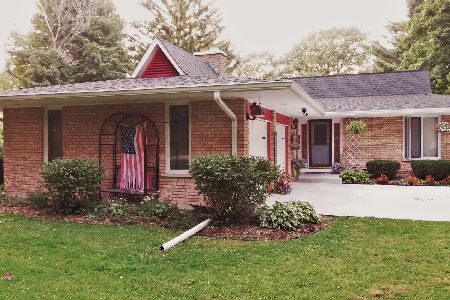91 Westbourne Avenue, Sugar Grove, Illinois 60554
$280,000
|
Sold
|
|
| Status: | Closed |
| Sqft: | 3,067 |
| Cost/Sqft: | $94 |
| Beds: | 5 |
| Baths: | 4 |
| Year Built: | 2004 |
| Property Taxes: | $8,170 |
| Days On Market: | 4928 |
| Lot Size: | 0,00 |
Description
What does this house have that you won't find in most other Sugar Grove homes at this price? A full, finished lookout basement with a full bath! Plenty of room for a pool table, loads of storage and a media space. YES! 1st floor study. Kitchen has center island. Sunroom looks out over natural area. 9ft ceilings on 1st floor, 18 ft in family room. No distress here. Quick close possible. Shows beautifully.
Property Specifics
| Single Family | |
| — | |
| Traditional | |
| 2004 | |
| Full,English | |
| KENSINGTON | |
| No | |
| 0 |
| Kane | |
| — | |
| 210 / Annual | |
| Other | |
| Public | |
| Public Sewer | |
| 08132488 | |
| 1416128009 |
Nearby Schools
| NAME: | DISTRICT: | DISTANCE: | |
|---|---|---|---|
|
Grade School
John Shields Elementary School |
302 | — | |
|
Middle School
Harter Middle School |
302 | Not in DB | |
|
High School
Kaneland Senior High School |
302 | Not in DB | |
Property History
| DATE: | EVENT: | PRICE: | SOURCE: |
|---|---|---|---|
| 14 Mar, 2007 | Sold | $317,500 | MRED MLS |
| 17 Jan, 2007 | Under contract | $327,000 | MRED MLS |
| — | Last price change | $334,900 | MRED MLS |
| 16 Oct, 2006 | Listed for sale | $334,900 | MRED MLS |
| 17 Sep, 2012 | Sold | $280,000 | MRED MLS |
| 10 Aug, 2012 | Under contract | $289,000 | MRED MLS |
| 7 Aug, 2012 | Listed for sale | $289,000 | MRED MLS |
| 5 Dec, 2016 | Sold | $305,000 | MRED MLS |
| 26 Oct, 2016 | Under contract | $304,900 | MRED MLS |
| — | Last price change | $309,000 | MRED MLS |
| 29 Sep, 2016 | Listed for sale | $309,000 | MRED MLS |
| 29 May, 2020 | Sold | $319,900 | MRED MLS |
| 27 Feb, 2020 | Under contract | $319,900 | MRED MLS |
| 14 Feb, 2020 | Listed for sale | $319,900 | MRED MLS |
Room Specifics
Total Bedrooms: 5
Bedrooms Above Ground: 5
Bedrooms Below Ground: 0
Dimensions: —
Floor Type: Carpet
Dimensions: —
Floor Type: Carpet
Dimensions: —
Floor Type: Carpet
Dimensions: —
Floor Type: —
Full Bathrooms: 4
Bathroom Amenities: Separate Shower,Double Sink
Bathroom in Basement: 1
Rooms: Bedroom 5,Eating Area,Game Room,Recreation Room,Study,Sun Room
Basement Description: Finished
Other Specifics
| 3 | |
| Concrete Perimeter | |
| Asphalt | |
| Deck | |
| — | |
| 69X134X91X136 | |
| Dormer | |
| Full | |
| Vaulted/Cathedral Ceilings | |
| Range, Microwave, Dishwasher, Refrigerator | |
| Not in DB | |
| Sidewalks, Street Lights, Street Paved | |
| — | |
| — | |
| — |
Tax History
| Year | Property Taxes |
|---|---|
| 2007 | $7,717 |
| 2012 | $8,170 |
| 2016 | $9,084 |
| 2020 | $9,925 |
Contact Agent
Nearby Similar Homes
Nearby Sold Comparables
Contact Agent
Listing Provided By
RE/MAX TOWN & COUNTRY






