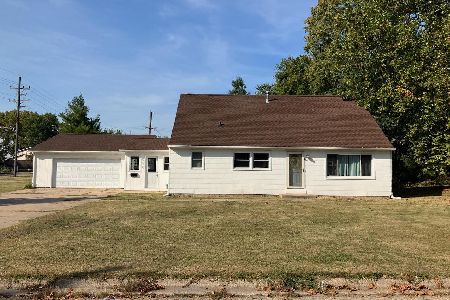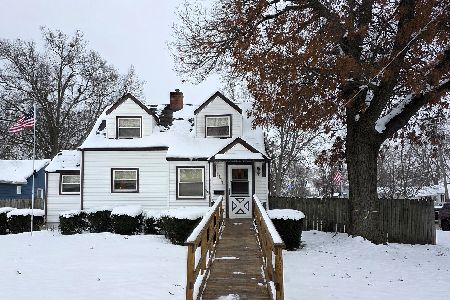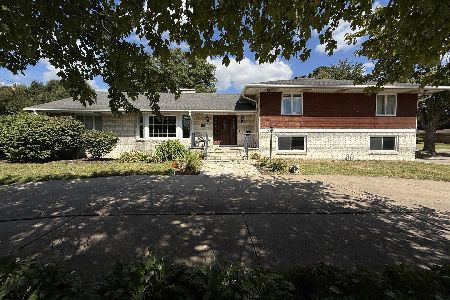910 10th Street, Sterling, Illinois 61081
$76,000
|
Sold
|
|
| Status: | Closed |
| Sqft: | 700 |
| Cost/Sqft: | $114 |
| Beds: | 2 |
| Baths: | 1 |
| Year Built: | 1950 |
| Property Taxes: | $1,053 |
| Days On Market: | 2786 |
| Lot Size: | 0,00 |
Description
HAS IT ALL! Well maintained 2+ bedroom home with full basement & awesome garage/workshop. Nice kitchen cabinets, tile floor & appliances included. TV's in living room & bedroom included. 2nd main floor bedroom is currently used as an office. Full basement with storage shelves, laundry (w/d stay) & 3rd (non-conforming) bedroom. 2 water heaters (elec for back up) Safe included. Trane furnace & C/A in '05. Windows 5-10 yrs. Siding 4 years. Roof 10 years. Beautifully landscaped with pond & flower gardens. Blacktop drive off the alley. 22x24 garage/workshop with opener, tile flooring, heated & cooled, wood burning fireplace, work bench & cabinets. Great Man-Cave or She-Shed! Another storage building with tile floor, electric heat & floor drain. Lawn tool storage sheds too!
Property Specifics
| Single Family | |
| — | |
| — | |
| 1950 | |
| Full | |
| — | |
| No | |
| — |
| Whiteside | |
| — | |
| 0 / Not Applicable | |
| None | |
| Public | |
| Public Sewer | |
| 09955517 | |
| 11202870120000 |
Property History
| DATE: | EVENT: | PRICE: | SOURCE: |
|---|---|---|---|
| 28 Sep, 2018 | Sold | $76,000 | MRED MLS |
| 15 Aug, 2018 | Under contract | $79,900 | MRED MLS |
| 18 May, 2018 | Listed for sale | $79,900 | MRED MLS |
| 23 Sep, 2022 | Sold | $105,000 | MRED MLS |
| 6 Sep, 2022 | Under contract | $112,900 | MRED MLS |
| 17 Aug, 2022 | Listed for sale | $112,900 | MRED MLS |
| 25 Nov, 2024 | Sold | $120,000 | MRED MLS |
| 30 Oct, 2024 | Under contract | $129,000 | MRED MLS |
| 28 Oct, 2024 | Listed for sale | $129,000 | MRED MLS |
Room Specifics
Total Bedrooms: 3
Bedrooms Above Ground: 2
Bedrooms Below Ground: 1
Dimensions: —
Floor Type: Wood Laminate
Dimensions: —
Floor Type: Wood Laminate
Full Bathrooms: 1
Bathroom Amenities: —
Bathroom in Basement: 0
Rooms: No additional rooms
Basement Description: Partially Finished
Other Specifics
| 2 | |
| — | |
| Asphalt | |
| — | |
| — | |
| 60X142 | |
| — | |
| None | |
| Wood Laminate Floors, First Floor Bedroom, First Floor Full Bath | |
| Range, Refrigerator, Washer, Dryer, Disposal | |
| Not in DB | |
| Sidewalks, Street Lights, Street Paved | |
| — | |
| — | |
| Wood Burning |
Tax History
| Year | Property Taxes |
|---|---|
| 2018 | $1,053 |
| 2022 | $1,440 |
| 2024 | $3,506 |
Contact Agent
Nearby Similar Homes
Nearby Sold Comparables
Contact Agent
Listing Provided By
Re/Max Sauk Valley









