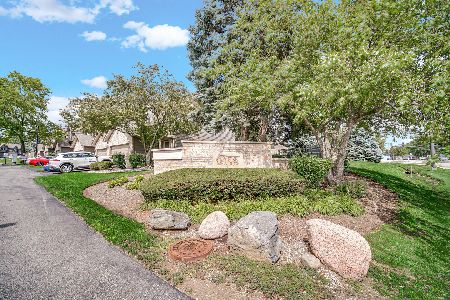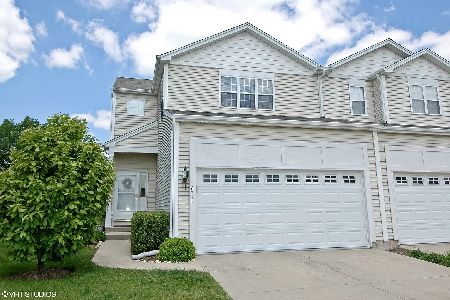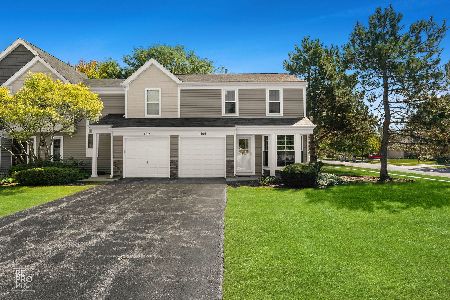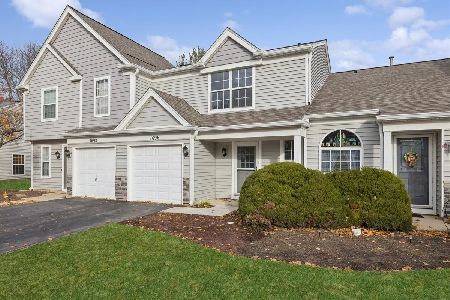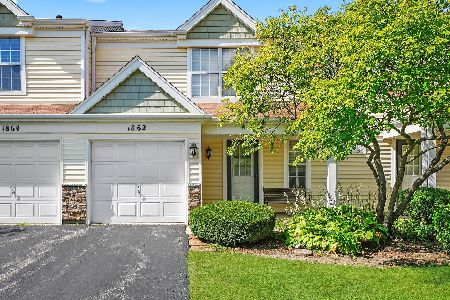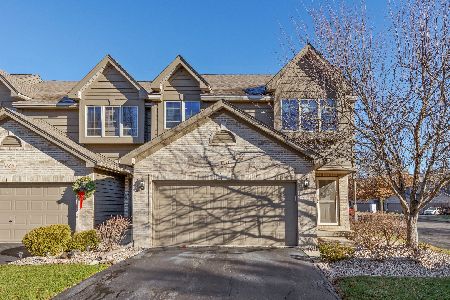910 Ascot Drive, Elgin, Illinois 60123
$150,000
|
Sold
|
|
| Status: | Closed |
| Sqft: | 1,449 |
| Cost/Sqft: | $103 |
| Beds: | 2 |
| Baths: | 2 |
| Year Built: | 1991 |
| Property Taxes: | $4,093 |
| Days On Market: | 4089 |
| Lot Size: | 0,00 |
Description
Lots of New is What You'll See Here! This Great End Unit is Freshly Painted Throughout! LR Has Skylights, Roaring 2 Story Ceilings & Gas FP! Loft, Lrg Master Bedrm w/ Walk in Closet, Master Bth w/ Separate Shower & Soaker Tub! Kit Appliances 4-5 yrs, NEW Stove Never Used, Breakfast Bar & Eat in Area! Laundry Dryer w/ Top Steamer! New Storm DR Going to Deck! New HWH & Sump Pump! NEW Carpet in Lower Level!
Property Specifics
| Condos/Townhomes | |
| 3 | |
| — | |
| 1991 | |
| English | |
| B | |
| No | |
| — |
| Kane | |
| Pine Meadows | |
| 205 / Monthly | |
| Insurance,Exterior Maintenance,Lawn Care,Snow Removal | |
| Public | |
| Public Sewer | |
| 08728494 | |
| 0627176080 |
Property History
| DATE: | EVENT: | PRICE: | SOURCE: |
|---|---|---|---|
| 17 Apr, 2015 | Sold | $150,000 | MRED MLS |
| 6 Apr, 2015 | Under contract | $149,900 | MRED MLS |
| 12 Sep, 2014 | Listed for sale | $149,900 | MRED MLS |
Room Specifics
Total Bedrooms: 2
Bedrooms Above Ground: 2
Bedrooms Below Ground: 0
Dimensions: —
Floor Type: Carpet
Full Bathrooms: 2
Bathroom Amenities: Separate Shower,Soaking Tub
Bathroom in Basement: 1
Rooms: Foyer,Loft
Basement Description: Finished
Other Specifics
| 2 | |
| Concrete Perimeter | |
| Asphalt | |
| Deck | |
| Common Grounds | |
| 28X56X28X57 | |
| — | |
| Full | |
| Vaulted/Cathedral Ceilings, Skylight(s) | |
| Range, Microwave, Dishwasher, Refrigerator, Washer, Dryer, Disposal | |
| Not in DB | |
| — | |
| — | |
| — | |
| Attached Fireplace Doors/Screen, Gas Log |
Tax History
| Year | Property Taxes |
|---|---|
| 2015 | $4,093 |
Contact Agent
Nearby Similar Homes
Nearby Sold Comparables
Contact Agent
Listing Provided By
Berkshire Hathaway HomeServices Starck Real Estate

