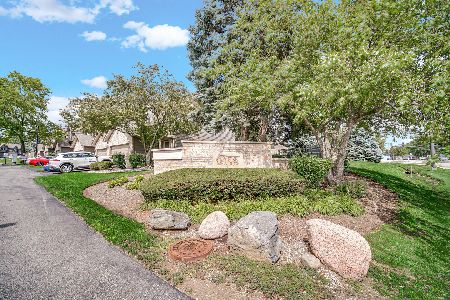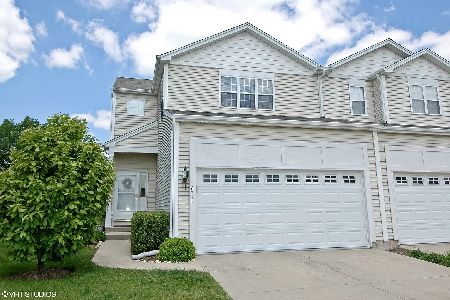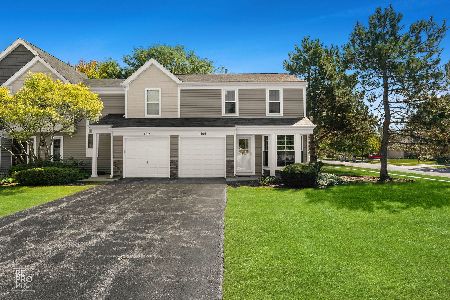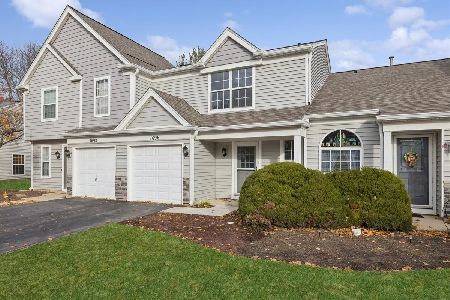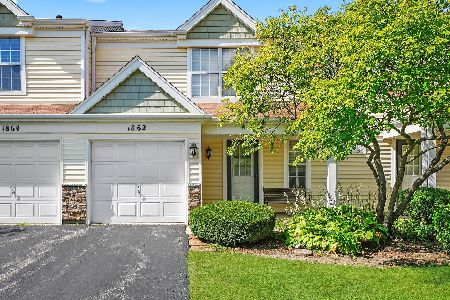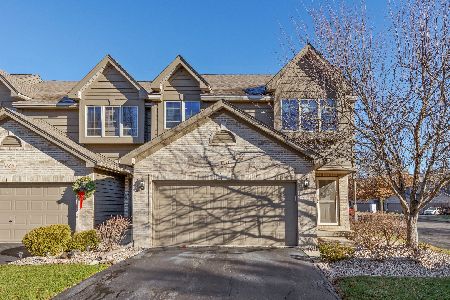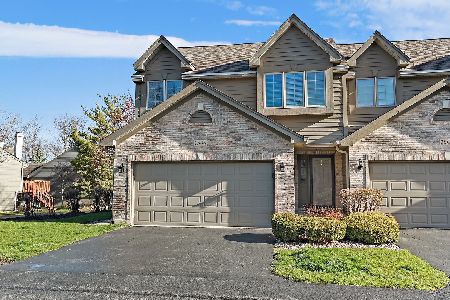916 Ascot Drive, Elgin, Illinois 60123
$108,000
|
Sold
|
|
| Status: | Closed |
| Sqft: | 1,970 |
| Cost/Sqft: | $56 |
| Beds: | 2 |
| Baths: | 2 |
| Year Built: | 1993 |
| Property Taxes: | $4,162 |
| Days On Market: | 4799 |
| Lot Size: | 0,00 |
Description
NICE UNIT WITH NEW PAINT, NEW CARPET & NEW OUTLETS. OWNER OCCUPANTS ELIGIBLE FOR HOME WARRANTY OF THEIR CHOICE NOT TO EXCEED $500.00. SEE ADDITIONAL INFO FOR TERMS AND CONDITIONS. PROPERTY SOLD "AS-IS". PROPERTY ELIGIBLE FOR FREDDIE MAC FIRST LOOK (OWNER OCCUPANTS) THROUGH 07/24/2012.
Property Specifics
| Condos/Townhomes | |
| 2 | |
| — | |
| 1993 | |
| Partial | |
| — | |
| No | |
| — |
| Kane | |
| Pine Meadows | |
| 205 / Monthly | |
| Parking,Insurance,Exterior Maintenance,Lawn Care,Scavenger,Snow Removal | |
| Lake Michigan | |
| Public Sewer | |
| 08170645 | |
| 0627176083 |
Nearby Schools
| NAME: | DISTRICT: | DISTANCE: | |
|---|---|---|---|
|
Grade School
Washington Elementary School |
46 | — | |
|
Middle School
Abbott Middle School |
46 | Not in DB | |
|
High School
Larkin High School |
46 | Not in DB | |
Property History
| DATE: | EVENT: | PRICE: | SOURCE: |
|---|---|---|---|
| 5 Oct, 2012 | Sold | $108,000 | MRED MLS |
| 1 Oct, 2012 | Under contract | $109,900 | MRED MLS |
| 30 Sep, 2012 | Listed for sale | $109,900 | MRED MLS |
Room Specifics
Total Bedrooms: 2
Bedrooms Above Ground: 2
Bedrooms Below Ground: 0
Dimensions: —
Floor Type: Carpet
Full Bathrooms: 2
Bathroom Amenities: Whirlpool,Separate Shower,Double Sink
Bathroom in Basement: 1
Rooms: Loft
Basement Description: Finished
Other Specifics
| 2 | |
| Concrete Perimeter | |
| — | |
| Deck | |
| Common Grounds | |
| COMMON | |
| — | |
| Full | |
| Vaulted/Cathedral Ceilings, Skylight(s), Hardwood Floors, Laundry Hook-Up in Unit, Storage | |
| — | |
| Not in DB | |
| — | |
| — | |
| — | |
| — |
Tax History
| Year | Property Taxes |
|---|---|
| 2012 | $4,162 |
Contact Agent
Nearby Similar Homes
Nearby Sold Comparables
Contact Agent
Listing Provided By
Baird & Warner

