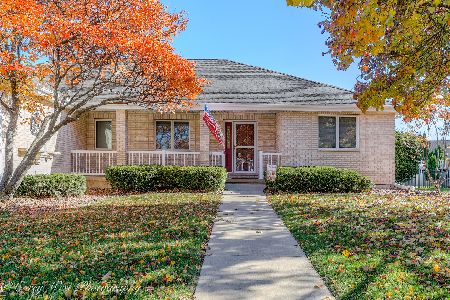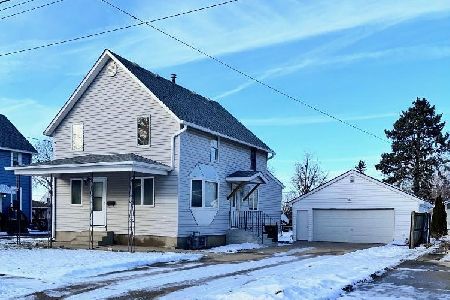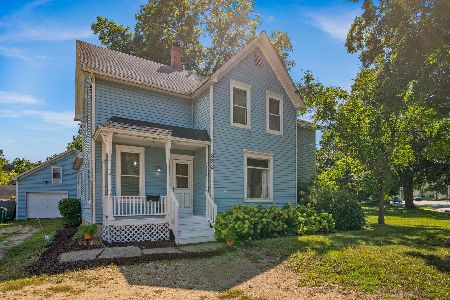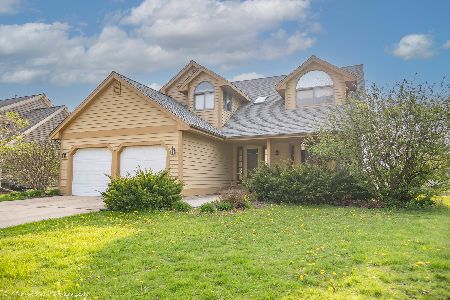910 Berkshire Court, Sycamore, Illinois 60178
$235,000
|
Sold
|
|
| Status: | Closed |
| Sqft: | 2,050 |
| Cost/Sqft: | $117 |
| Beds: | 4 |
| Baths: | 3 |
| Year Built: | 1991 |
| Property Taxes: | $6,052 |
| Days On Market: | 2818 |
| Lot Size: | 0,26 |
Description
FANTASTIC FOXPOINTE HOME located on a quiet street close to South Prairie School. First floor features new hardwood flooring in the living room and dining room. Refinished hardwood flooring in the kitchen, foyer and entry hallway. Kitchen has granite countertops, SS appliances, eating bar, and kitchen table area. The cozy family room has a wood burning fireplace and doors leading out to the great paver patio and backyard with tall evergreens for privacy. First floor laundry and half bath. Upstairs you'll find the master bedroom with a large WIC and master bath. Three more nice size bedrooms and hall bath complete the second floor. Basement has painted walls, canned lighting, and carpet remnants to make additional living, playing, and recreation space. Exterior painted 2017, roof was new in 2010 and home has an active radon mitigation system. Nicely landscaped yard.
Property Specifics
| Single Family | |
| — | |
| Traditional | |
| 1991 | |
| Full | |
| — | |
| No | |
| 0.26 |
| De Kalb | |
| Foxpointe | |
| 0 / Not Applicable | |
| None | |
| Public | |
| Public Sewer | |
| 09926767 | |
| 0906237009 |
Property History
| DATE: | EVENT: | PRICE: | SOURCE: |
|---|---|---|---|
| 28 May, 2013 | Sold | $230,000 | MRED MLS |
| 5 Mar, 2013 | Under contract | $239,000 | MRED MLS |
| 5 Mar, 2013 | Listed for sale | $239,000 | MRED MLS |
| 10 Jul, 2018 | Sold | $235,000 | MRED MLS |
| 30 May, 2018 | Under contract | $239,900 | MRED MLS |
| — | Last price change | $245,000 | MRED MLS |
| 24 Apr, 2018 | Listed for sale | $249,900 | MRED MLS |
Room Specifics
Total Bedrooms: 4
Bedrooms Above Ground: 4
Bedrooms Below Ground: 0
Dimensions: —
Floor Type: Carpet
Dimensions: —
Floor Type: Carpet
Dimensions: —
Floor Type: Carpet
Full Bathrooms: 3
Bathroom Amenities: —
Bathroom in Basement: 0
Rooms: Walk In Closet
Basement Description: Unfinished
Other Specifics
| 2 | |
| Concrete Perimeter | |
| Concrete | |
| Patio | |
| — | |
| 60.97X163.51X98.03X130.87 | |
| Unfinished | |
| Full | |
| Hardwood Floors, First Floor Laundry | |
| Range, Dishwasher, Refrigerator, Washer, Dryer, Stainless Steel Appliance(s) | |
| Not in DB | |
| Sidewalks, Street Lights, Street Paved | |
| — | |
| — | |
| Wood Burning |
Tax History
| Year | Property Taxes |
|---|---|
| 2013 | $6,517 |
| 2018 | $6,052 |
Contact Agent
Nearby Similar Homes
Nearby Sold Comparables
Contact Agent
Listing Provided By
Century 21 Elsner Realty








