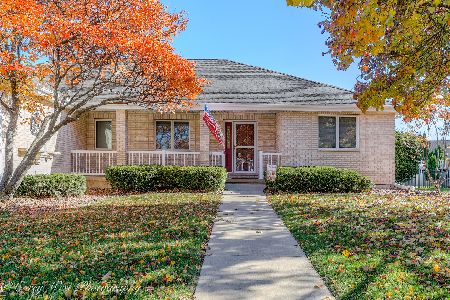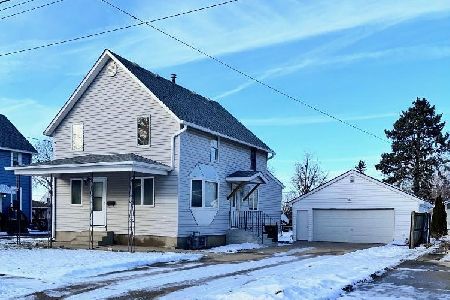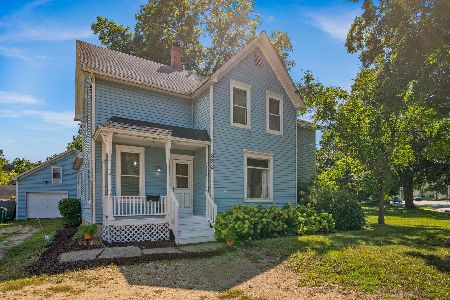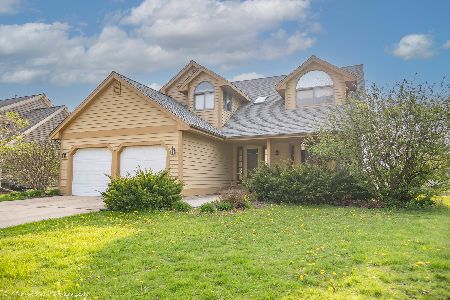[Address Unavailable], Sycamore, Illinois 60178
$230,000
|
Sold
|
|
| Status: | Closed |
| Sqft: | 2,260 |
| Cost/Sqft: | $113 |
| Beds: | 4 |
| Baths: | 3 |
| Year Built: | 1990 |
| Property Taxes: | $6,740 |
| Days On Market: | 6276 |
| Lot Size: | 0,00 |
Description
A "ONE OWNER" SHOWCASE WITH OPEN KITCHEN/FAMILY ROOM. HARDWOOD FLOORS; BRICK/MASONARY FIREPLACE W/BUILT-IN BOOKCASES; BAY WINDOW EATING AREA-ACCESS TO COVERED PATIO; SIX PANEL DOORS AND BEAUTIFUL WOODWORK AND CROWN MOLDINGS; REMODELED MASTER BATH WITH CATHEDRAL CEILING, SKYLIGHT & WALK-IN CLOSET. NICELY FINISHED BASEMENT W/28' FAMILY ROOM AND OFFICE; FENCED BACKYARD.
Property Specifics
| Single Family | |
| — | |
| — | |
| 1990 | |
| Full | |
| — | |
| No | |
| — |
| De Kalb | |
| — | |
| 0 / Not Applicable | |
| None | |
| Public | |
| Public Sewer | |
| 07064833 | |
| 0906234010 |
Property History
| DATE: | EVENT: | PRICE: | SOURCE: |
|---|
Room Specifics
Total Bedrooms: 4
Bedrooms Above Ground: 4
Bedrooms Below Ground: 0
Dimensions: —
Floor Type: Carpet
Dimensions: —
Floor Type: Carpet
Dimensions: —
Floor Type: Carpet
Full Bathrooms: 3
Bathroom Amenities: —
Bathroom in Basement: 0
Rooms: Office,Recreation Room
Basement Description: Partially Finished
Other Specifics
| 2 | |
| Concrete Perimeter | |
| Concrete | |
| Patio | |
| — | |
| 128X101X39X105 | |
| — | |
| Yes | |
| Vaulted/Cathedral Ceilings, Skylight(s) | |
| Range, Microwave, Dishwasher, Disposal | |
| Not in DB | |
| Sidewalks, Street Lights, Street Paved | |
| — | |
| — | |
| Wood Burning |
Tax History
| Year | Property Taxes |
|---|
Contact Agent
Nearby Similar Homes
Nearby Sold Comparables
Contact Agent
Listing Provided By
McCabe REALTORS








