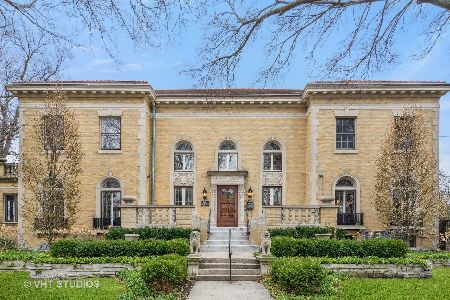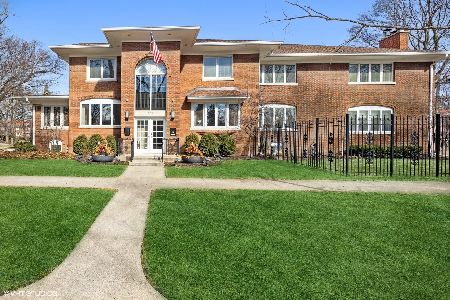910 Bonnie Brae Place, River Forest, Illinois 60305
$1,500,000
|
Sold
|
|
| Status: | Closed |
| Sqft: | 4,600 |
| Cost/Sqft: | $332 |
| Beds: | 4 |
| Baths: | 5 |
| Year Built: | 1924 |
| Property Taxes: | $21,984 |
| Days On Market: | 2286 |
| Lot Size: | 0,35 |
Description
Looking for the ultimate in luxury real estate? Then we invite you to visit this outstanding estate in beautiful River Forest. Here you'll find a Slate roof, Movie theater, wine cellar, coffered ceilings, wainscoting, Heated master bath floor, custom cabinetry and mill work throughout. This home has been brought down to the studs and most everything you see, touch and feel has been completely refurbished or is brand new. Which includes all electrical, plumbing, heating and cooling, windows and doors, kitchen and baths and Sooo much more. This is truly one of the most remarkable homes on the market today and one of the very few that have seen this kind of updating. There's truly nothing left to do, outside of picking which night should be movie night in your very own movie theater. Call us today to schedule a private tour. We'll look forward to meeting you.
Property Specifics
| Single Family | |
| — | |
| Colonial | |
| 1924 | |
| Full,English | |
| — | |
| No | |
| 0.35 |
| Cook | |
| — | |
| 0 / Not Applicable | |
| None | |
| Lake Michigan | |
| Public Sewer | |
| 10566995 | |
| 15014110170000 |
Nearby Schools
| NAME: | DISTRICT: | DISTANCE: | |
|---|---|---|---|
|
Grade School
Willard Elementary School |
90 | — | |
|
Middle School
Roosevelt School |
90 | Not in DB | |
|
High School
Oak Park & River Forest High Sch |
200 | Not in DB | |
Property History
| DATE: | EVENT: | PRICE: | SOURCE: |
|---|---|---|---|
| 19 Jul, 2018 | Sold | $750,000 | MRED MLS |
| 27 Apr, 2018 | Under contract | $775,000 | MRED MLS |
| — | Last price change | $819,000 | MRED MLS |
| 16 Feb, 2018 | Listed for sale | $865,000 | MRED MLS |
| 2 Mar, 2020 | Sold | $1,500,000 | MRED MLS |
| 10 Feb, 2020 | Under contract | $1,525,000 | MRED MLS |
| 5 Nov, 2019 | Listed for sale | $1,525,000 | MRED MLS |
Room Specifics
Total Bedrooms: 4
Bedrooms Above Ground: 4
Bedrooms Below Ground: 0
Dimensions: —
Floor Type: Hardwood
Dimensions: —
Floor Type: Hardwood
Dimensions: —
Floor Type: Hardwood
Full Bathrooms: 5
Bathroom Amenities: —
Bathroom in Basement: 1
Rooms: Sitting Room,Den,Foyer,Mud Room,Recreation Room,Other Room,Bonus Room
Basement Description: Partially Finished
Other Specifics
| 2 | |
| Concrete Perimeter | |
| Concrete | |
| Deck | |
| Corner Lot | |
| 80 X 188 | |
| Finished,Full | |
| Full | |
| Hardwood Floors | |
| — | |
| Not in DB | |
| Sidewalks, Street Lights, Street Paved | |
| — | |
| — | |
| Wood Burning |
Tax History
| Year | Property Taxes |
|---|---|
| 2018 | $19,578 |
| 2020 | $21,984 |
Contact Agent
Nearby Similar Homes
Nearby Sold Comparables
Contact Agent
Listing Provided By
Baird & Warner











