846 Bonnie Brae Place, River Forest, Illinois 60305
$1,332,000
|
Sold
|
|
| Status: | Closed |
| Sqft: | 5,447 |
| Cost/Sqft: | $252 |
| Beds: | 4 |
| Baths: | 5 |
| Year Built: | 1926 |
| Property Taxes: | $23,535 |
| Days On Market: | 1101 |
| Lot Size: | 0,28 |
Description
This stunningly renovated Mediterranean influenced villa on a corner lot features both modern amenities and architectural character in a fantastic location with beautiful landscaping surrounding its elegant facade! With 4 spacious bedrooms, 3 full baths and 2 half baths, this home has a rich history and large footprint with tons of living space, flex space, and an abundance of storage throughout the 3 levels and basement. A striking two-story foyer welcomes you into this magnificent home with large palladium windows. The oversized sunken living room has a beautiful limestone gas fireplace and opens into a great cozy sunroom filled with light. The large dining room offers great space for entertaining with glass french doors leading to the eat-in kitchen. Designed by Mark Menna in 2017, the kitchen has mahogany cabinetry, Thermador appliances and direct access to the very private backyard. Finishing off the main level is a den and updated powder room. Upstairs the fantastic primary suite offers a seating area, multiple closets including a walk-in, private balcony and spa bath with double sink vanity, walk-in shower and tub. The 3 additional bedrooms on the second floor are all very spacious with large closets and share the hall bathroom. The third level has excellent flex space for a playroom, game room, office and even extra storage. Plus there is another full bathroom. In the basement, the newer large rec room with high ceilings, wet bar and fireplace is great for a family room and/or exercise area. There is an abundance of storage throughout the basement, a craft room, powder room, full size laundry room and mudroom (with access to the backyard and detached 2 car garage). See the extensive list of updates and features throughout including (but certainly not limited to) the whole house generator, new electrical, 2 AC condensers, sprinkler system, landscape and hardscape.
Property Specifics
| Single Family | |
| — | |
| — | |
| 1926 | |
| — | |
| — | |
| No | |
| 0.28 |
| Cook | |
| — | |
| 0 / Not Applicable | |
| — | |
| — | |
| — | |
| 11712234 | |
| 15014170110000 |
Nearby Schools
| NAME: | DISTRICT: | DISTANCE: | |
|---|---|---|---|
|
Grade School
Lincoln Elementary School |
90 | — | |
|
Middle School
Roosevelt School |
90 | Not in DB | |
|
High School
Oak Park & River Forest High Sch |
200 | Not in DB | |
Property History
| DATE: | EVENT: | PRICE: | SOURCE: |
|---|---|---|---|
| 7 Jan, 2013 | Sold | $1,000,000 | MRED MLS |
| 26 Oct, 2012 | Under contract | $1,095,000 | MRED MLS |
| — | Last price change | $1,195,000 | MRED MLS |
| 30 Apr, 2012 | Listed for sale | $1,195,000 | MRED MLS |
| 10 Apr, 2023 | Sold | $1,332,000 | MRED MLS |
| 15 Mar, 2023 | Under contract | $1,375,000 | MRED MLS |
| 2 Feb, 2023 | Listed for sale | $1,375,000 | MRED MLS |
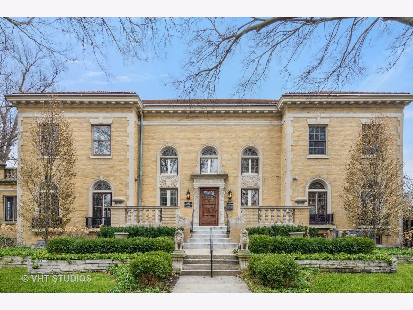
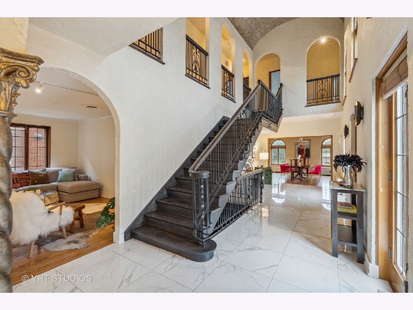
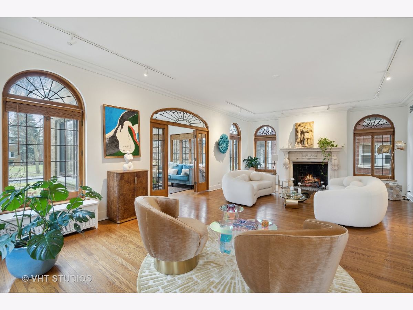
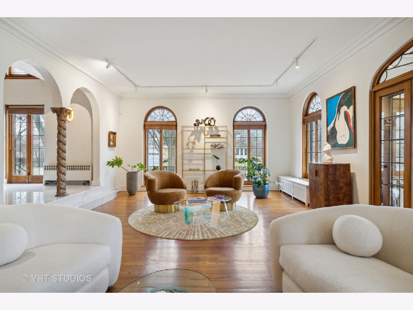
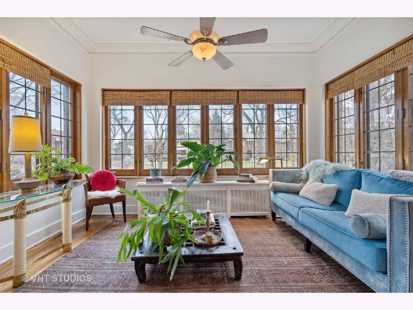
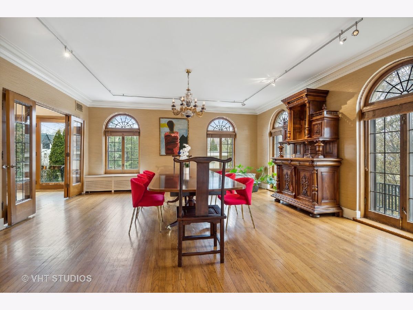
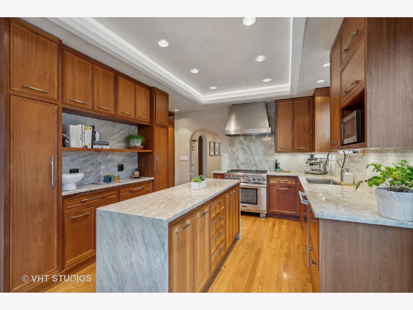
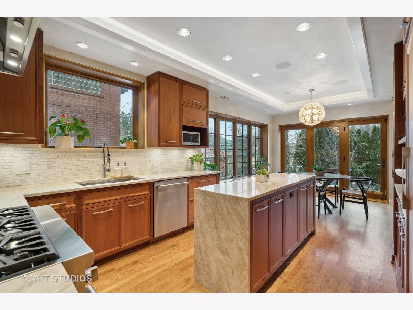
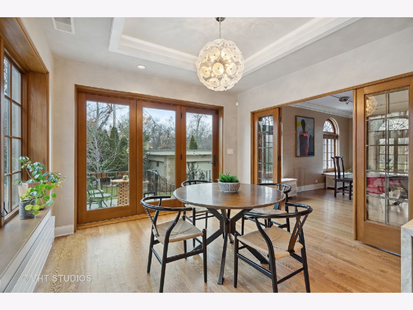
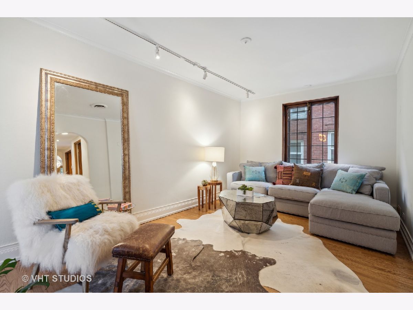
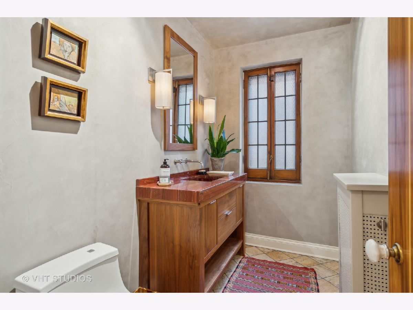
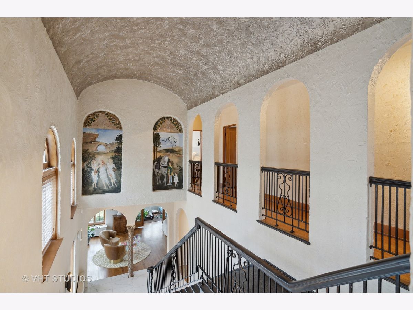
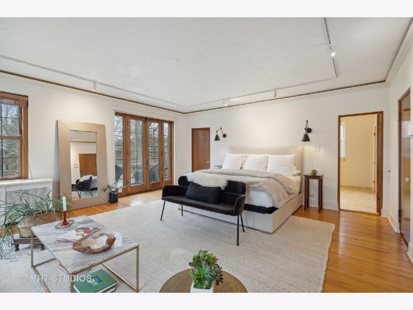
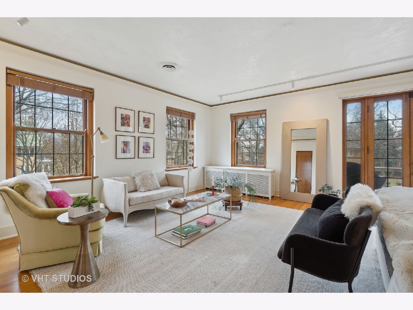
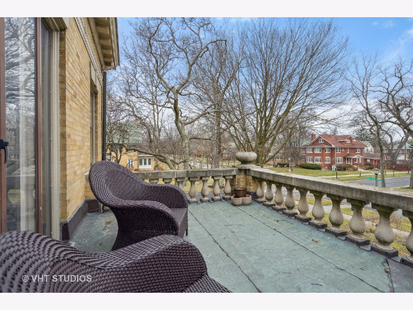
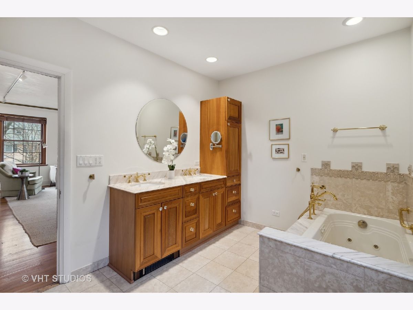
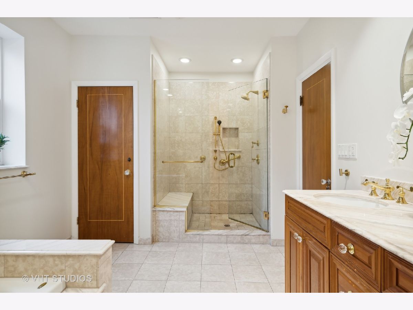
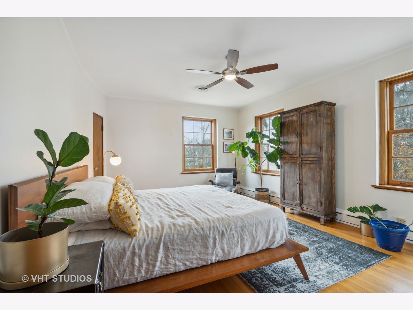
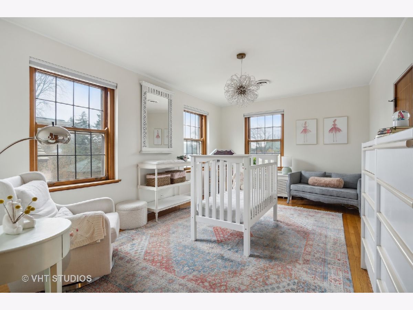
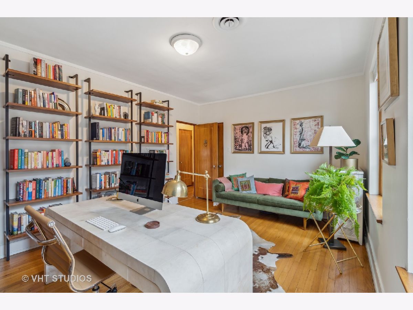
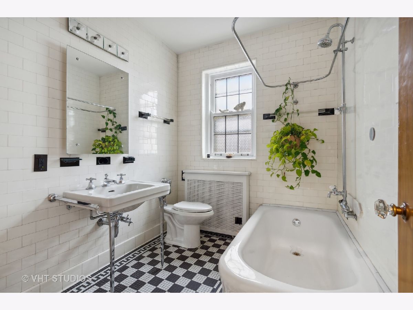
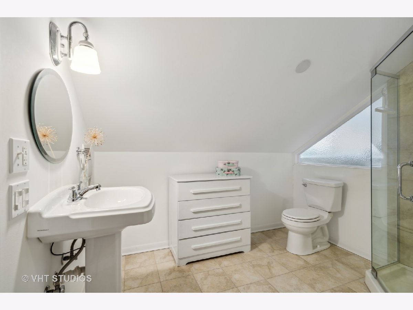
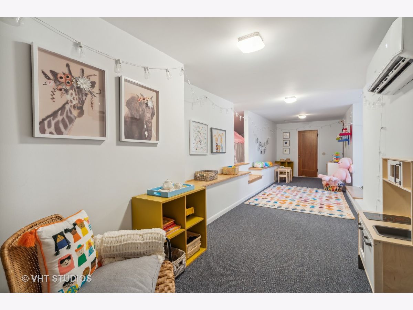
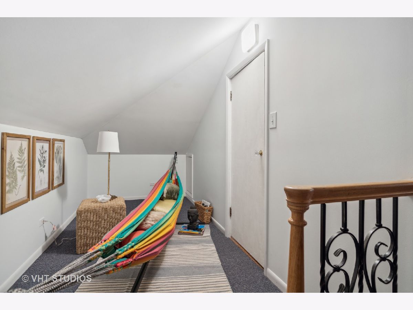
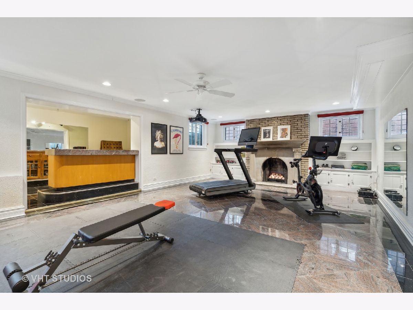
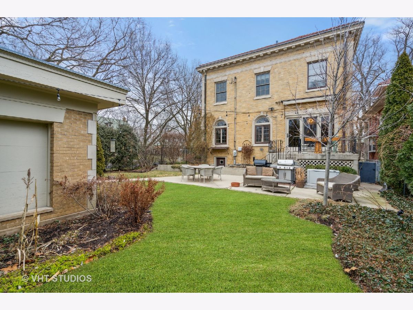
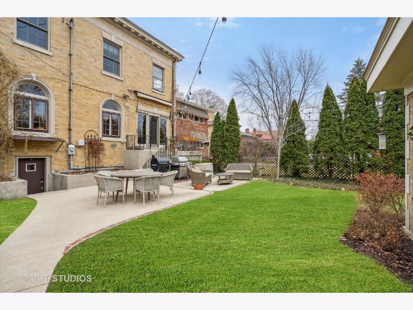
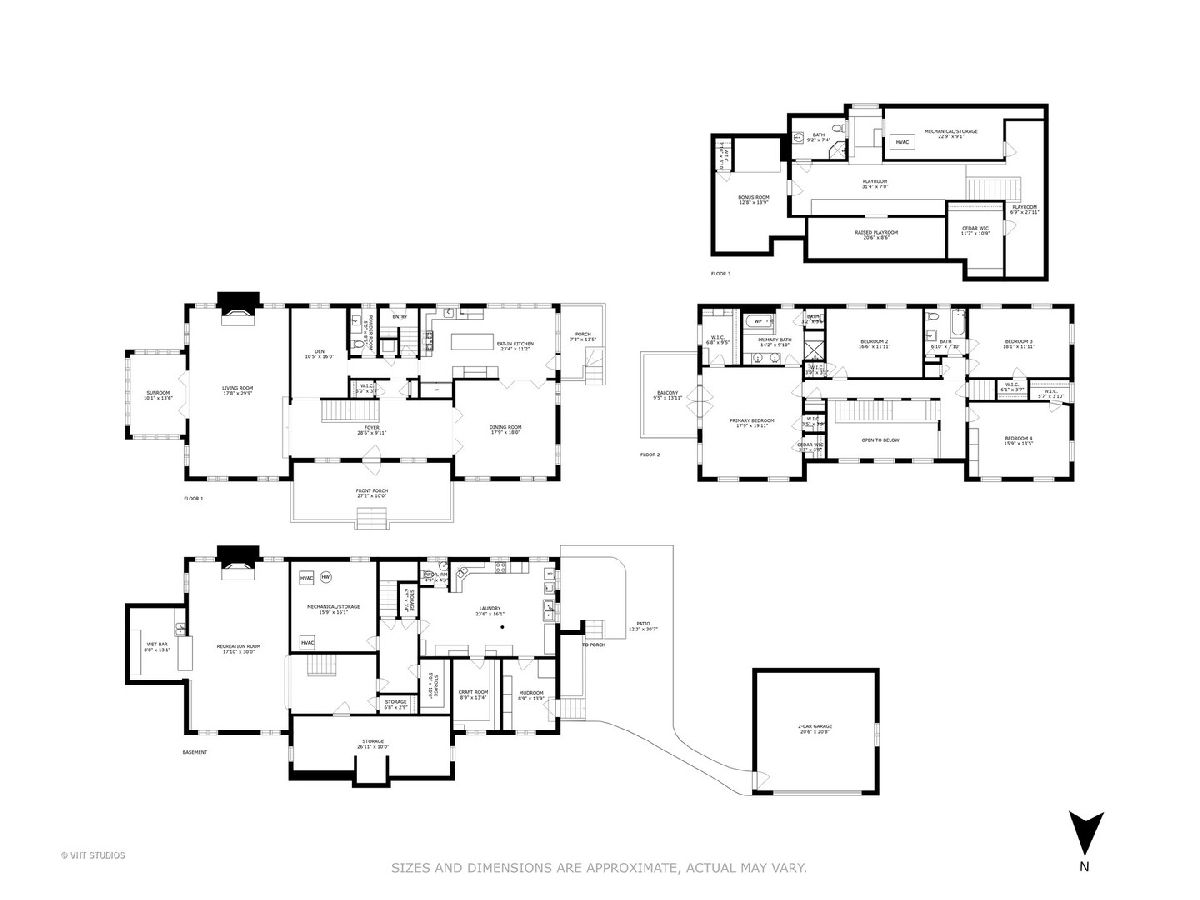
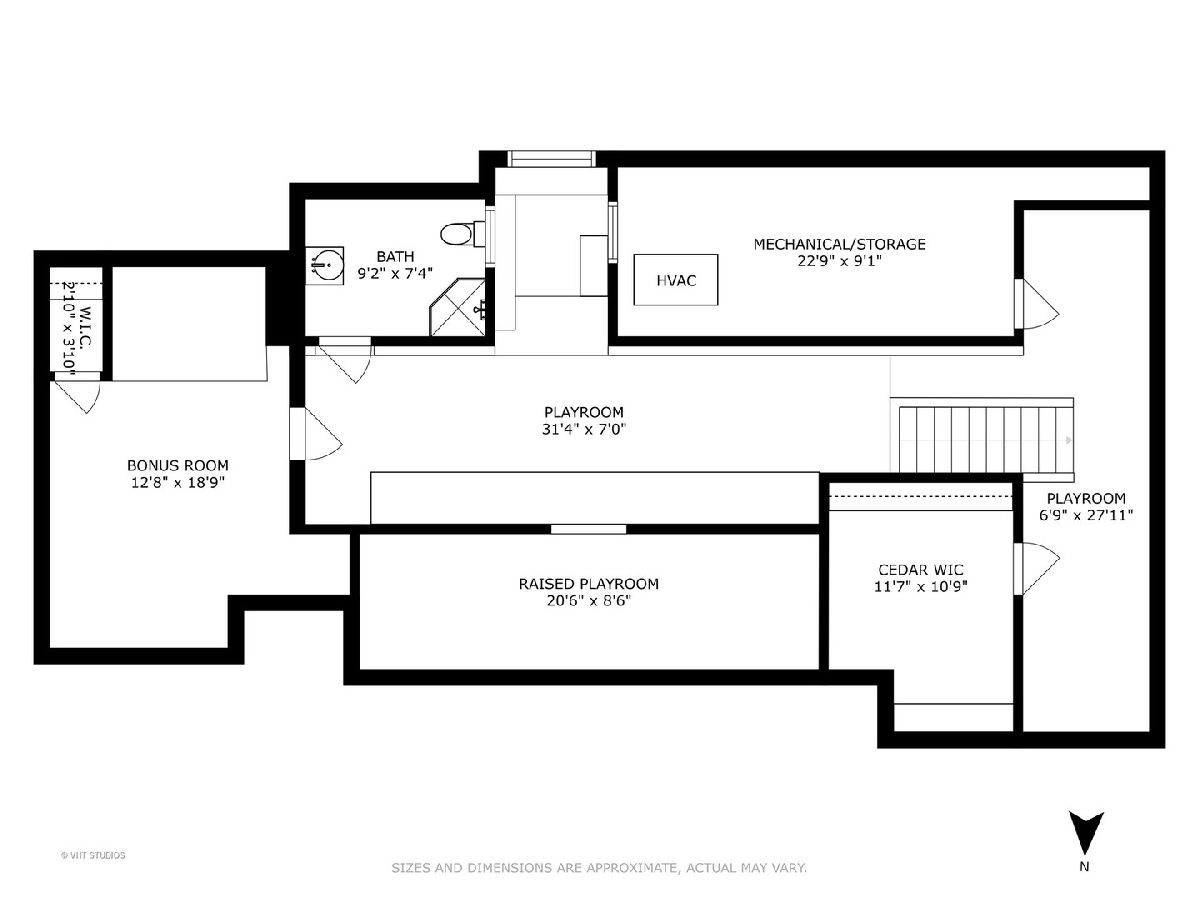
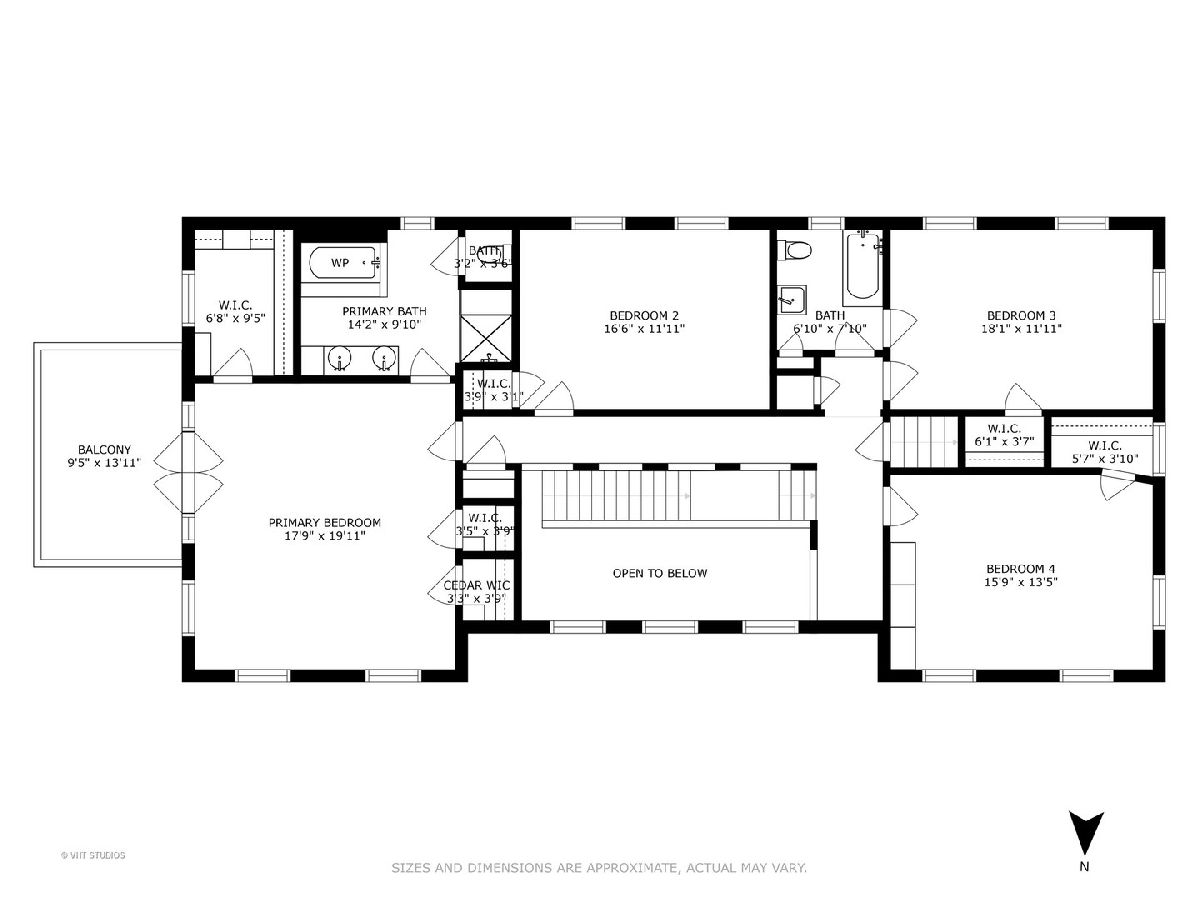
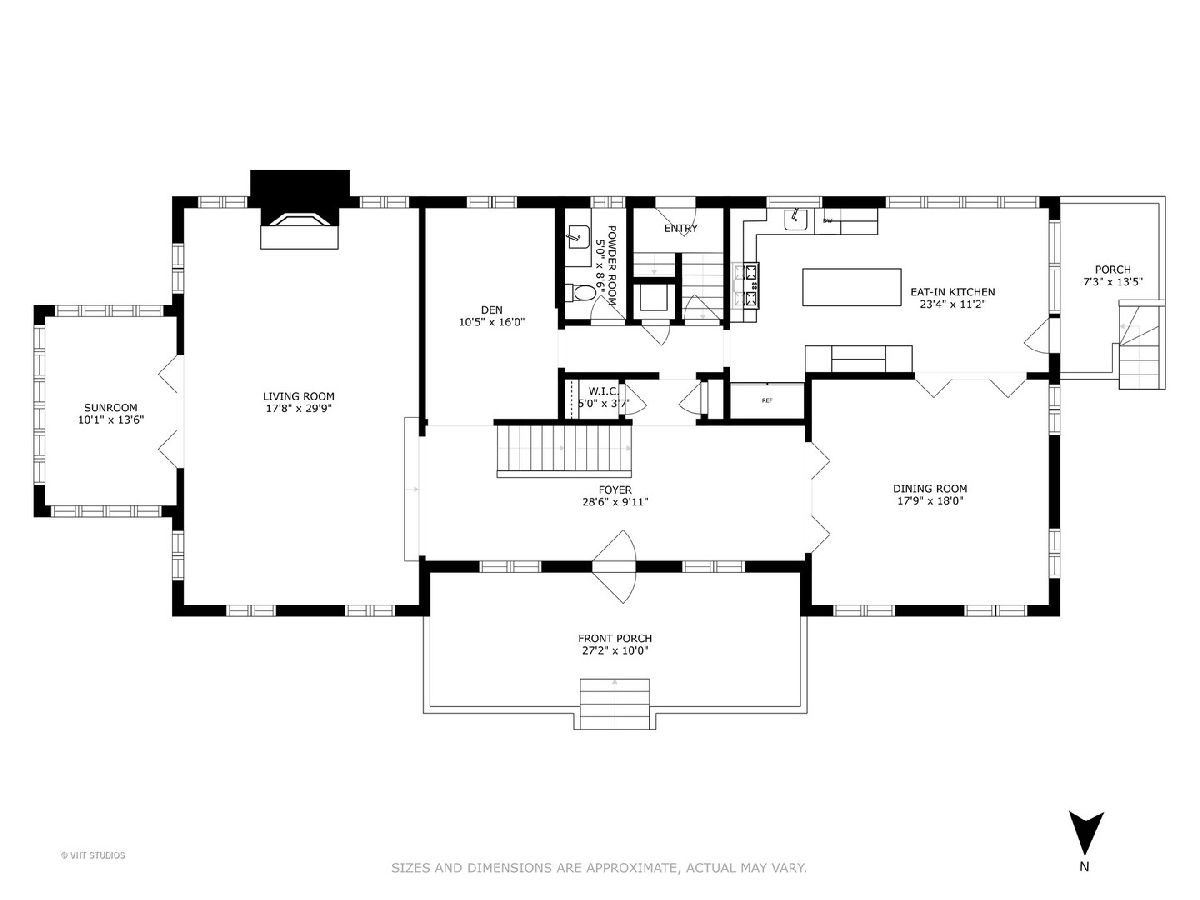
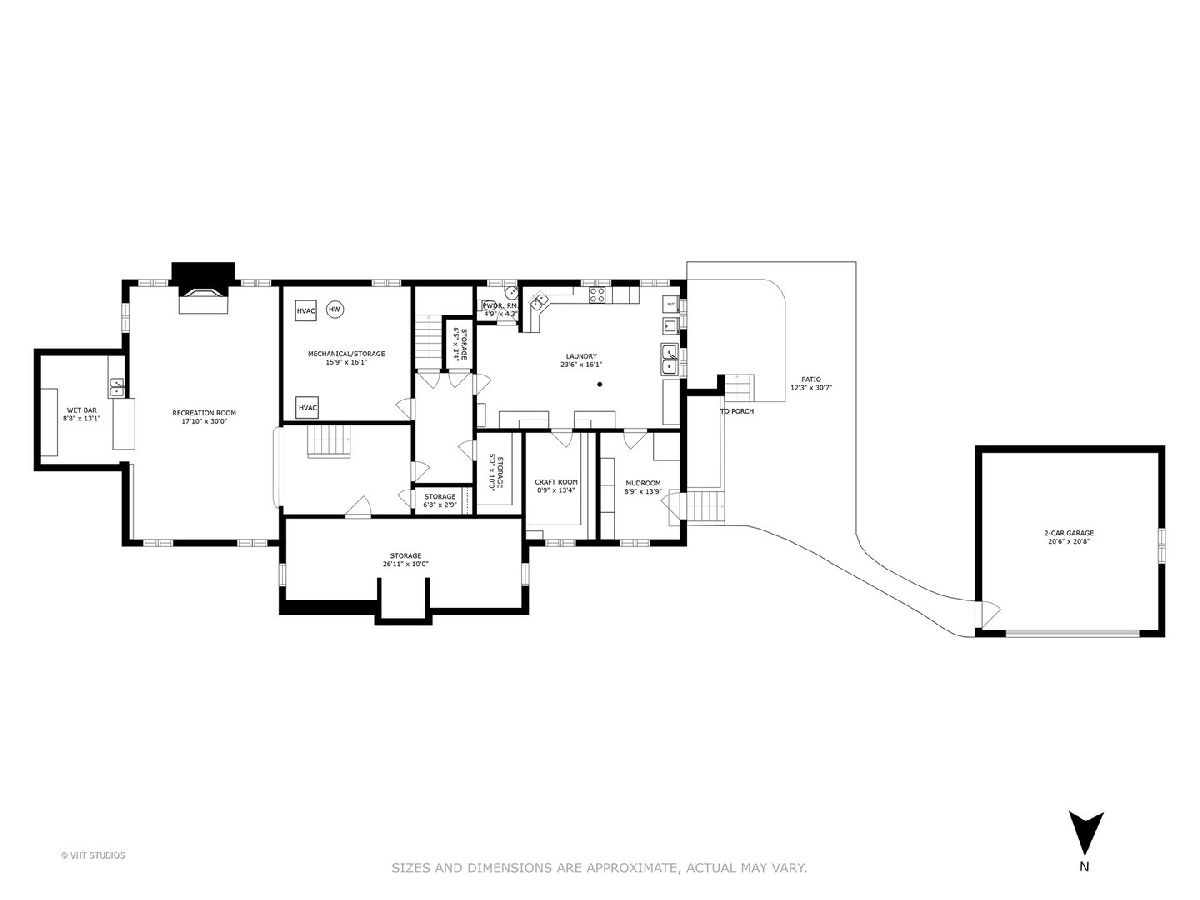
Room Specifics
Total Bedrooms: 4
Bedrooms Above Ground: 4
Bedrooms Below Ground: 0
Dimensions: —
Floor Type: —
Dimensions: —
Floor Type: —
Dimensions: —
Floor Type: —
Full Bathrooms: 5
Bathroom Amenities: Whirlpool,Separate Shower,Double Sink
Bathroom in Basement: 1
Rooms: —
Basement Description: Finished,Exterior Access
Other Specifics
| 2 | |
| — | |
| Concrete | |
| — | |
| — | |
| 65X185 | |
| Finished,Interior Stair | |
| — | |
| — | |
| — | |
| Not in DB | |
| — | |
| — | |
| — | |
| — |
Tax History
| Year | Property Taxes |
|---|---|
| 2013 | $22,150 |
| 2023 | $23,535 |
Contact Agent
Nearby Similar Homes
Nearby Sold Comparables
Contact Agent
Listing Provided By
Baird & Warner









