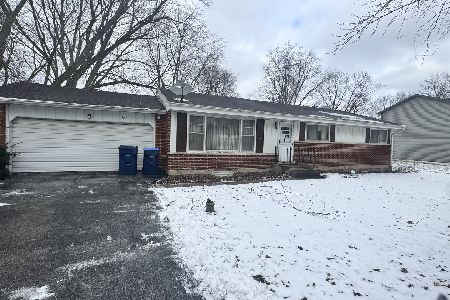910 Burris Avenue, Lake Bluff, Illinois 60044
$400,000
|
Sold
|
|
| Status: | Closed |
| Sqft: | 2,114 |
| Cost/Sqft: | $193 |
| Beds: | 3 |
| Baths: | 3 |
| Year Built: | 1966 |
| Property Taxes: | $7,665 |
| Days On Market: | 3507 |
| Lot Size: | 0,37 |
Description
Beautiful curb appeal! Classic brick and siding Colonial on an oversized .37 acre professionally landscaped lot. Formal dining & living rm w/ bay window. Recently updated gourmet eat-in kitchen with new cabinets, granite counters & stainless steel appliances. Paneled family rm has wood burning fireplace & sliders to large patio overlooking fenced in yard. 3 bedrooms & 2 baths up including spacious master with walk-in closet. This warm & inviting home features hardwood floors, newer windows, 2 1/2 car attached heated garage and finished basement with recreation room, office, 4th bedroom, 2nd fireplace & spacious laundry room. Outdoor storage shed & home generator too! Lake Bluff schools. Close to shopping, schools & transportation. A great neighborhood & immaculate home.
Property Specifics
| Single Family | |
| — | |
| Colonial | |
| 1966 | |
| Full | |
| — | |
| No | |
| 0.37 |
| Lake | |
| Knollwood | |
| 0 / Not Applicable | |
| None | |
| Lake Michigan | |
| Public Sewer | |
| 09266082 | |
| 12183130100000 |
Nearby Schools
| NAME: | DISTRICT: | DISTANCE: | |
|---|---|---|---|
|
Grade School
Lake Bluff Elementary School |
65 | — | |
|
Middle School
Lake Bluff Middle School |
65 | Not in DB | |
|
High School
Lake Forest High School |
115 | Not in DB | |
Property History
| DATE: | EVENT: | PRICE: | SOURCE: |
|---|---|---|---|
| 19 Aug, 2016 | Sold | $400,000 | MRED MLS |
| 25 Jun, 2016 | Under contract | $409,000 | MRED MLS |
| 22 Jun, 2016 | Listed for sale | $409,000 | MRED MLS |
Room Specifics
Total Bedrooms: 4
Bedrooms Above Ground: 3
Bedrooms Below Ground: 1
Dimensions: —
Floor Type: Hardwood
Dimensions: —
Floor Type: Carpet
Dimensions: —
Floor Type: Carpet
Full Bathrooms: 3
Bathroom Amenities: —
Bathroom in Basement: 0
Rooms: Walk In Closet,Office,Recreation Room
Basement Description: Finished
Other Specifics
| 2.5 | |
| Concrete Perimeter | |
| Asphalt | |
| Patio | |
| Fenced Yard,Landscaped | |
| 120 X 138 X 120 X 139 | |
| — | |
| Full | |
| Hardwood Floors | |
| Double Oven, Microwave, Dishwasher, Refrigerator, Washer, Dryer | |
| Not in DB | |
| Street Paved | |
| — | |
| — | |
| Wood Burning |
Tax History
| Year | Property Taxes |
|---|---|
| 2016 | $7,665 |
Contact Agent
Nearby Similar Homes
Nearby Sold Comparables
Contact Agent
Listing Provided By
Griffith, Grant & Lackie






