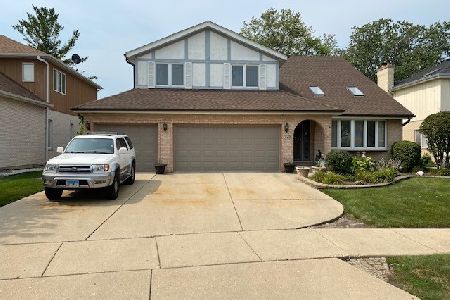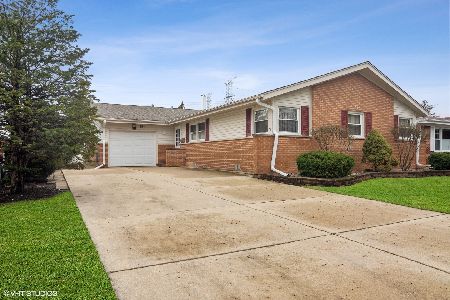910 Carlow Drive, Des Plaines, Illinois 60016
$549,000
|
Sold
|
|
| Status: | Closed |
| Sqft: | 4,375 |
| Cost/Sqft: | $132 |
| Beds: | 5 |
| Baths: | 3 |
| Year Built: | 1992 |
| Property Taxes: | $14,198 |
| Days On Market: | 2085 |
| Lot Size: | 0,21 |
Description
MOTIVATED TO SELL!!! TAXES LOWERED & INCLUDES HOMEOWNER'S EXEMPTION. ****Over $60k in UPGRADED BASEMENT w/ THEATER ROOM!!! ***** INCLUDES GAZEBO!***** Don't miss this STUNNING Brick Colonial House w/ a Modern FINISHED BASEMENT!! HOUSE HAS FENCED YARD!! Located in the Sought After Kylemore Green on a Private CUL-DE-SAC, this House has 5 BDRM (Above Grade), 3 BATH, w/ Newly Finished Basement w/ 2 ADDITIONAL Rooms & Kitchenette/Wet Bar. 2-Story Foyer Leads to an Open Formal Living & Dining Room. Large Kitchen w/ Granite Counters & a Desk Area. 1ST Floor Laundry Room. 1ST Floor Bedroom w/ Full Bath. ALL Bedrooms on 2nd floor have Walk-in Closets! Massive Master BDRM has Vaulted Ceiling w/ Huge Master Bath In Suite. Master Bath has a massive Jacuzzi and a separate Shower along w/ dual vanities. New 2nd Floor Carpeting. Solid 6 Panel Oak Doors, Gas Fireplace, Skylights, PELLA Windows, In-Ground Sprinkler System, Fenced Yard, Professionally Maintained Landscaping. BASEMENT has over 1,200 SQFT of Living Space w/ Built in FIREPLACE & Floor to Ceiling Stone Wall, Area for Rec/Table, KITCHENETTE/Wet Bar w/ Island & Custom CAMBRIA Countertops, Custom Wainscoting, Stone Wall. Walk-In Closet lends as a Pantry or Additional Storage Space. GYM Room has Custom Mirrors & Rubber Flooring. THEATER ROOM outfitted w/ Custom Wainscoting & Seating Platforms for Your Viewing Pleasure. 2 Sump Pumps. 2 New AC Units (2015) & New Water Heater (2019). Ring Doorbell, Nest Thermostats, & outfitted w/ ADT Alarm System. Agent Owned.
Property Specifics
| Single Family | |
| — | |
| Colonial | |
| 1992 | |
| Full | |
| — | |
| No | |
| 0.21 |
| Cook | |
| Kylemore Green | |
| 0 / Not Applicable | |
| None | |
| Lake Michigan | |
| Public Sewer | |
| 10703450 | |
| 03363080970000 |
Nearby Schools
| NAME: | DISTRICT: | DISTANCE: | |
|---|---|---|---|
|
Grade School
Euclid Elementary School |
26 | — | |
|
Middle School
River Trails Middle School |
26 | Not in DB | |
|
High School
Maine West High School |
207 | Not in DB | |
Property History
| DATE: | EVENT: | PRICE: | SOURCE: |
|---|---|---|---|
| 10 Jul, 2015 | Sold | $545,000 | MRED MLS |
| 18 May, 2015 | Under contract | $539,000 | MRED MLS |
| — | Last price change | $559,000 | MRED MLS |
| 15 Apr, 2015 | Listed for sale | $559,000 | MRED MLS |
| 26 Aug, 2020 | Sold | $549,000 | MRED MLS |
| 29 Jul, 2020 | Under contract | $577,869 | MRED MLS |
| — | Last price change | $584,999 | MRED MLS |
| 1 May, 2020 | Listed for sale | $619,999 | MRED MLS |
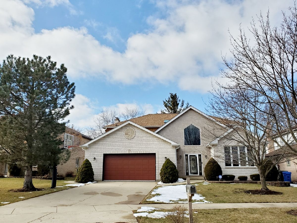
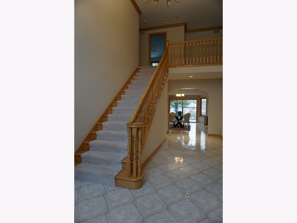
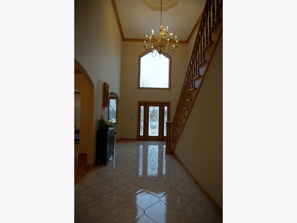
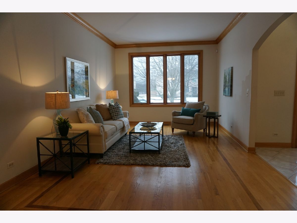
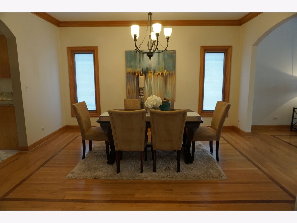
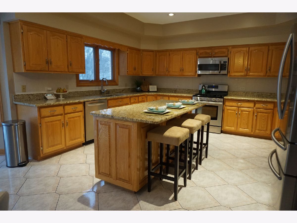
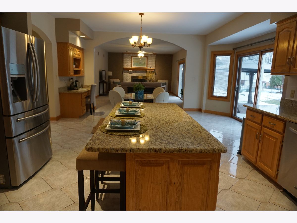
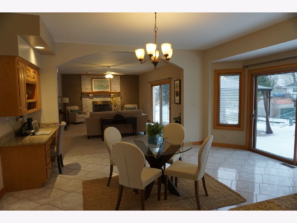
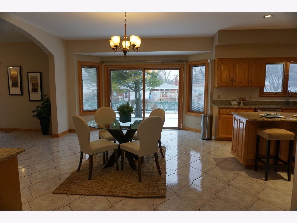
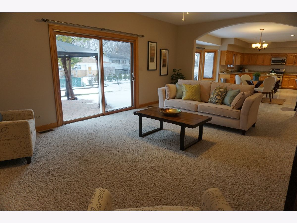
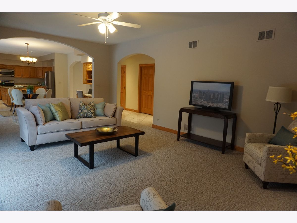
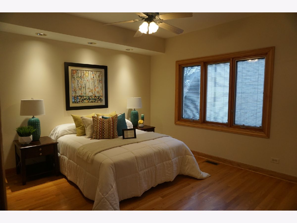
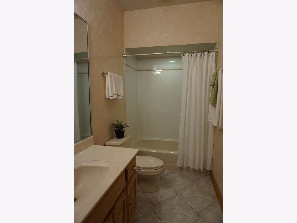
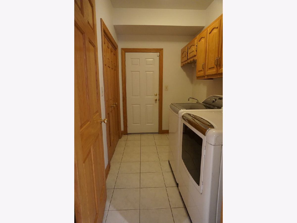
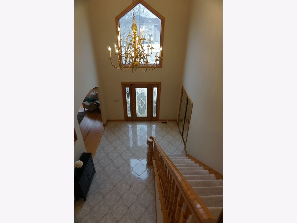
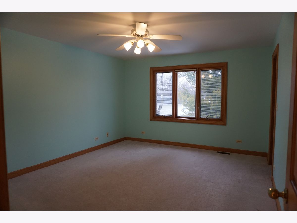
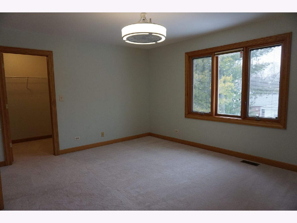
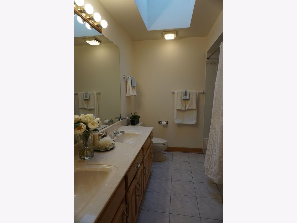
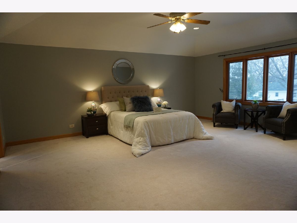
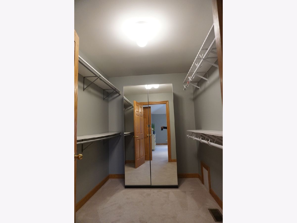
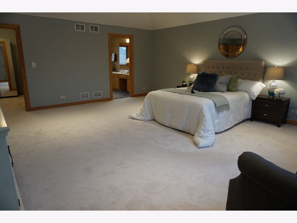
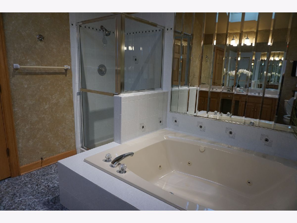
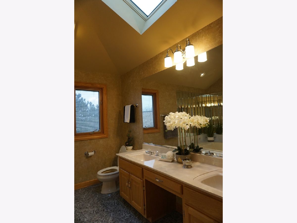
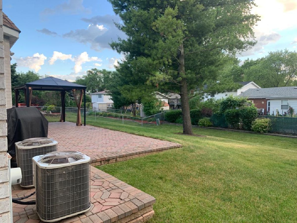
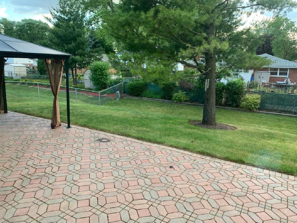
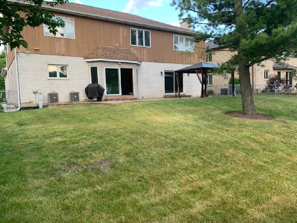
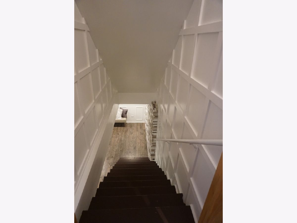
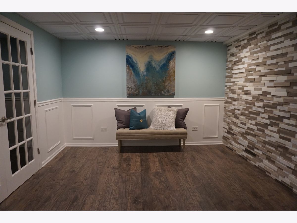
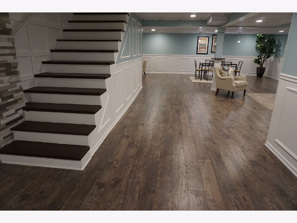
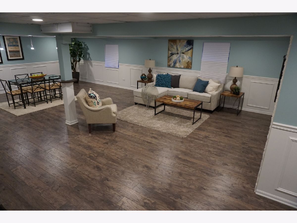
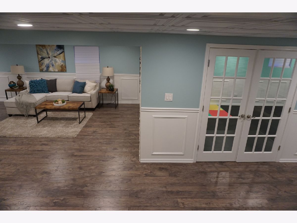
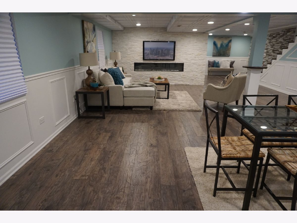
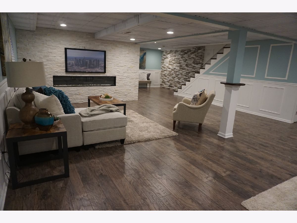
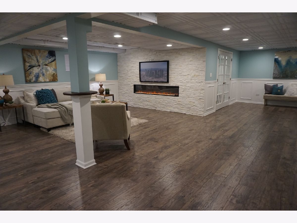
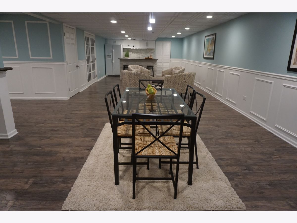
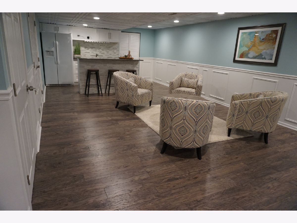
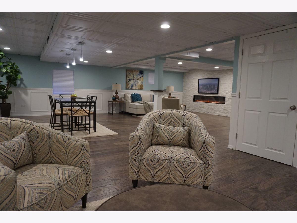
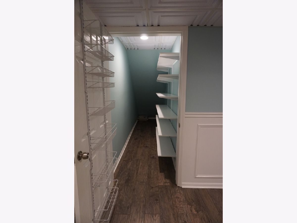
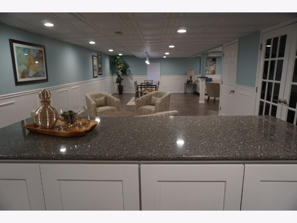
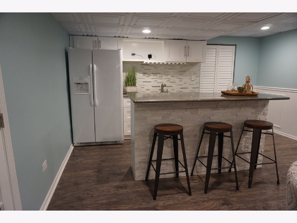
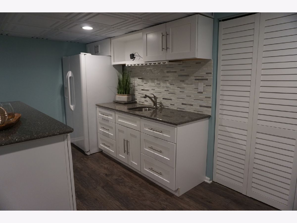
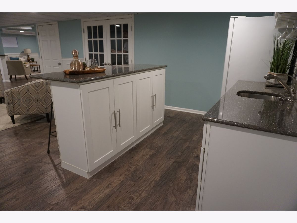
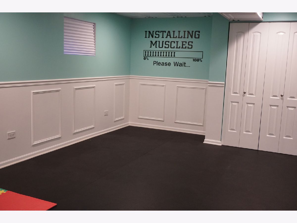
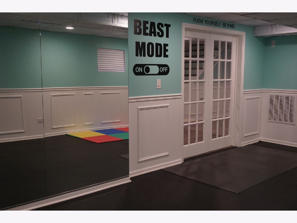
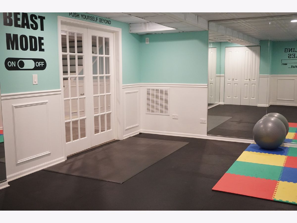
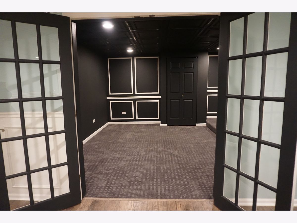
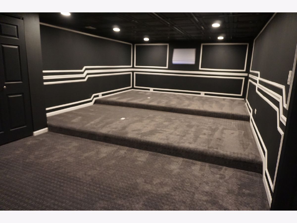
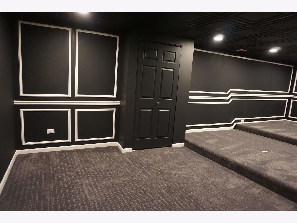
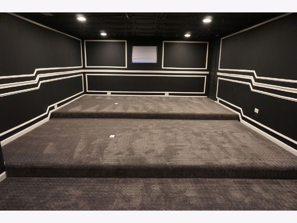
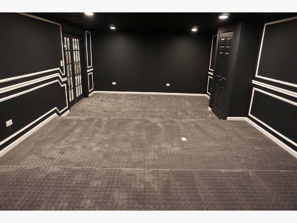
Room Specifics
Total Bedrooms: 5
Bedrooms Above Ground: 5
Bedrooms Below Ground: 0
Dimensions: —
Floor Type: Carpet
Dimensions: —
Floor Type: Carpet
Dimensions: —
Floor Type: Carpet
Dimensions: —
Floor Type: —
Full Bathrooms: 3
Bathroom Amenities: Whirlpool,Separate Shower,Double Sink
Bathroom in Basement: 0
Rooms: Bedroom 5,Foyer,Eating Area,Recreation Room,Exercise Room,Theatre Room,Family Room,Utility Room-Lower Level,Walk In Closet
Basement Description: Finished
Other Specifics
| 2.5 | |
| Concrete Perimeter | |
| Concrete | |
| Patio, Brick Paver Patio | |
| Cul-De-Sac | |
| 65X134X158X65 | |
| Full | |
| Full | |
| Vaulted/Cathedral Ceilings, Skylight(s), Bar-Wet, Hardwood Floors, Wood Laminate Floors, First Floor Bedroom, First Floor Laundry, First Floor Full Bath, Walk-In Closet(s) | |
| Range, Microwave, Dishwasher, Refrigerator, Washer, Dryer, Disposal, Stainless Steel Appliance(s) | |
| Not in DB | |
| Park, Curbs, Sidewalks, Street Lights, Street Paved | |
| — | |
| — | |
| Wood Burning, Electric, Gas Log, Gas Starter |
Tax History
| Year | Property Taxes |
|---|---|
| 2015 | $15,508 |
| 2020 | $14,198 |
Contact Agent
Nearby Similar Homes
Nearby Sold Comparables
Contact Agent
Listing Provided By
ARNI Realty Incorporated




