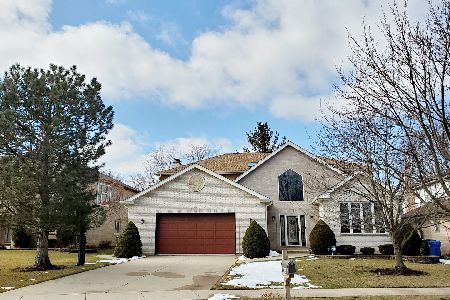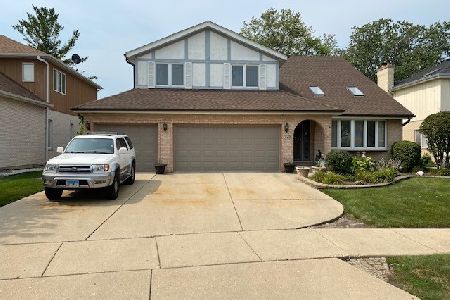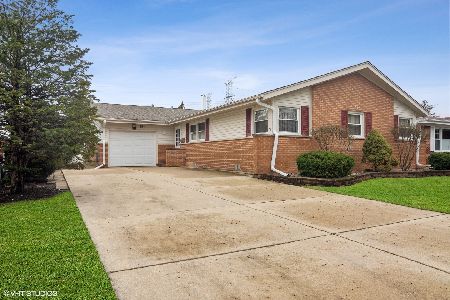910 Carlow Drive, Des Plaines, Illinois 60016
$545,000
|
Sold
|
|
| Status: | Closed |
| Sqft: | 4,375 |
| Cost/Sqft: | $123 |
| Beds: | 5 |
| Baths: | 3 |
| Year Built: | 1992 |
| Property Taxes: | $15,508 |
| Days On Market: | 3928 |
| Lot Size: | 0,21 |
Description
ABSOLUTELY GORGEOUS! HUGE 5 BDRM, 3 BATH, 4375 SqFt. BRICK COLONIAL, PRIVATE CUL-DE-SAC. UPDATED KITCHEN W/ NEW GRANITE COUNTERS INC. DESK AREA, NEWER SS APPL, 2 NEW AC UNITS, 2 STORY FOYER, 1ST FL LAUNDRY & BR W/ FULL BATH, 6 PANEL SOLID OAK DOORS. OPEN FLOOR PLAN, GAS FRPL. PELLA WINDOWS W/ BUILT IN BLINDS. , MASSIVE MB W/ HUGE IN SUITE BATH, IN-GROUND SPRINKLER, SKYLIGHTS, PROFESSIONAL LANDSCAPING, FENCED YARD.
Property Specifics
| Single Family | |
| — | |
| Colonial | |
| 1992 | |
| Full | |
| — | |
| No | |
| 0.21 |
| Cook | |
| Kylemore Green | |
| 0 / Not Applicable | |
| None | |
| Lake Michigan | |
| Public Sewer | |
| 08891349 | |
| 03363080970000 |
Nearby Schools
| NAME: | DISTRICT: | DISTANCE: | |
|---|---|---|---|
|
Grade School
Euclid Elementary School |
26 | — | |
|
Middle School
River Trails Middle School |
26 | Not in DB | |
|
High School
Maine West High School |
207 | Not in DB | |
Property History
| DATE: | EVENT: | PRICE: | SOURCE: |
|---|---|---|---|
| 10 Jul, 2015 | Sold | $545,000 | MRED MLS |
| 18 May, 2015 | Under contract | $539,000 | MRED MLS |
| — | Last price change | $559,000 | MRED MLS |
| 15 Apr, 2015 | Listed for sale | $559,000 | MRED MLS |
| 26 Aug, 2020 | Sold | $549,000 | MRED MLS |
| 29 Jul, 2020 | Under contract | $577,869 | MRED MLS |
| — | Last price change | $584,999 | MRED MLS |
| 1 May, 2020 | Listed for sale | $619,999 | MRED MLS |
Room Specifics
Total Bedrooms: 5
Bedrooms Above Ground: 5
Bedrooms Below Ground: 0
Dimensions: —
Floor Type: Carpet
Dimensions: —
Floor Type: Carpet
Dimensions: —
Floor Type: Carpet
Dimensions: —
Floor Type: —
Full Bathrooms: 3
Bathroom Amenities: Whirlpool,Separate Shower,Double Sink
Bathroom in Basement: 0
Rooms: Bedroom 5,Eating Area,Foyer
Basement Description: Unfinished
Other Specifics
| 2.5 | |
| Concrete Perimeter | |
| Concrete | |
| Patio, Brick Paver Patio | |
| Cul-De-Sac | |
| 65X134X158X65 | |
| Full | |
| Full | |
| Vaulted/Cathedral Ceilings, Skylight(s), Hardwood Floors, First Floor Bedroom, First Floor Laundry, First Floor Full Bath | |
| Range, Microwave, Dishwasher, Refrigerator, Washer, Dryer, Disposal, Stainless Steel Appliance(s) | |
| Not in DB | |
| Sidewalks, Street Lights, Street Paved | |
| — | |
| — | |
| Wood Burning, Gas Log, Gas Starter |
Tax History
| Year | Property Taxes |
|---|---|
| 2015 | $15,508 |
| 2020 | $14,198 |
Contact Agent
Nearby Similar Homes
Nearby Sold Comparables
Contact Agent
Listing Provided By
RE/MAX Masters









