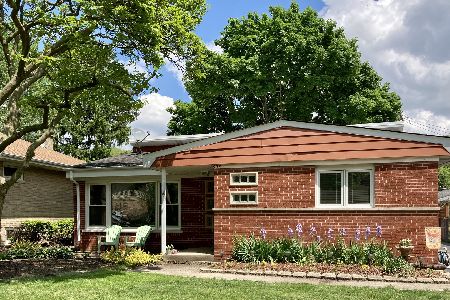910 Community Drive, La Grange Park, Illinois 60526
$415,000
|
Sold
|
|
| Status: | Closed |
| Sqft: | 0 |
| Cost/Sqft: | — |
| Beds: | 3 |
| Baths: | 3 |
| Year Built: | 1955 |
| Property Taxes: | $7,816 |
| Days On Market: | 2435 |
| Lot Size: | 0,14 |
Description
Completely updated and neutrally decorated brick and stone ranch in great La Grange Park location. 3 bedrooms, 2 1/2 baths with hardwood floors and generous room sizes. Open floor plan and numerous upgrades throughout including new custom blinds, and newer solid panel doors, driveway and windows. Updated eat-in kitchen features quartz counter tops, stainless steel appliances, a spacious pantry closet, and breakfast bar open to dining room. Outstanding, expansive finished basement includes family room with luxury vinyl plank flooring, large rec room with new carpeting, spacious fourth bedroom, full bath, huge storage closet, and roomy laundry area. New gutter system on garage and house. Fenced-in back yard with patio and attractive landscaping. Convenient to schools, parks, and commuter train. Absolutely move-in ready!
Property Specifics
| Single Family | |
| — | |
| Ranch | |
| 1955 | |
| Full | |
| — | |
| No | |
| 0.14 |
| Cook | |
| — | |
| 0 / Not Applicable | |
| None | |
| Lake Michigan,Public | |
| Public Sewer | |
| 10405680 | |
| 15331120220000 |
Nearby Schools
| NAME: | DISTRICT: | DISTANCE: | |
|---|---|---|---|
|
Grade School
Forest Road Elementary School |
102 | — | |
|
Middle School
Park Junior High School |
102 | Not in DB | |
|
High School
Lyons Twp High School |
204 | Not in DB | |
Property History
| DATE: | EVENT: | PRICE: | SOURCE: |
|---|---|---|---|
| 15 May, 2013 | Sold | $385,000 | MRED MLS |
| 25 Mar, 2013 | Under contract | $389,000 | MRED MLS |
| 21 Mar, 2013 | Listed for sale | $389,000 | MRED MLS |
| 30 Apr, 2018 | Sold | $400,000 | MRED MLS |
| 25 Feb, 2018 | Under contract | $399,900 | MRED MLS |
| 25 Feb, 2018 | Listed for sale | $399,900 | MRED MLS |
| 17 Jul, 2019 | Sold | $415,000 | MRED MLS |
| 10 Jun, 2019 | Under contract | $415,000 | MRED MLS |
| 5 Jun, 2019 | Listed for sale | $415,000 | MRED MLS |
Room Specifics
Total Bedrooms: 4
Bedrooms Above Ground: 3
Bedrooms Below Ground: 1
Dimensions: —
Floor Type: Hardwood
Dimensions: —
Floor Type: Hardwood
Dimensions: —
Floor Type: Vinyl
Full Bathrooms: 3
Bathroom Amenities: —
Bathroom in Basement: 1
Rooms: Recreation Room,Walk In Closet
Basement Description: Finished
Other Specifics
| 2 | |
| — | |
| Concrete | |
| Patio, Storms/Screens | |
| Fenced Yard,Landscaped | |
| 50 X 125 | |
| — | |
| None | |
| — | |
| Double Oven, Range, Microwave, Dishwasher, Refrigerator, Stainless Steel Appliance(s) | |
| Not in DB | |
| Sidewalks, Street Lights, Street Paved | |
| — | |
| — | |
| — |
Tax History
| Year | Property Taxes |
|---|---|
| 2013 | $5,046 |
| 2018 | $5,836 |
| 2019 | $7,816 |
Contact Agent
Nearby Similar Homes
Nearby Sold Comparables
Contact Agent
Listing Provided By
Coldwell Banker Residential









