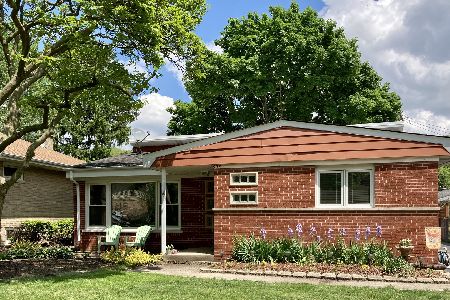910 Community Drive, La Grange Park, Illinois 60526
$385,000
|
Sold
|
|
| Status: | Closed |
| Sqft: | 1,495 |
| Cost/Sqft: | $260 |
| Beds: | 3 |
| Baths: | 3 |
| Year Built: | 1955 |
| Property Taxes: | $5,046 |
| Days On Market: | 4702 |
| Lot Size: | 0,00 |
Description
GORGEOUS, SOLID 4 BED, 2-1/2 BATH BRICK RANCH WITH TONS OF UPGRADES. REMODELED KITCHEN AND 1ST FLOOR BATHS. NEW WATER HEATER, WINDOWS, SUMP W/ BACK-UP AND EJECTOR. NEW CARPET, AND FRESHLY PAINTED THROUGHOUT. NEW GARAGE DOOR AND OPENER. COMPLETE TEAR OFF ROOF 2001 & ALUMINUM SOFFITS AND GUTTERS. 2 MASTER BEDROOMS, 1ST FL. AND BASEMENT. COULD BE IN-LAW ARRANGEMENT. NEW PATIO AND SIDEWALK IN BACK. FULL FENCED YARD.
Property Specifics
| Single Family | |
| — | |
| Ranch | |
| 1955 | |
| Full,Walkout | |
| — | |
| No | |
| — |
| Cook | |
| — | |
| 0 / Not Applicable | |
| None | |
| Lake Michigan | |
| Public Sewer | |
| 08297489 | |
| 15331112022000 |
Nearby Schools
| NAME: | DISTRICT: | DISTANCE: | |
|---|---|---|---|
|
Grade School
Forest Road Elementary School |
102 | — | |
|
Middle School
Park Junior High School |
102 | Not in DB | |
|
High School
Lyons Twp High School |
204 | Not in DB | |
Property History
| DATE: | EVENT: | PRICE: | SOURCE: |
|---|---|---|---|
| 15 May, 2013 | Sold | $385,000 | MRED MLS |
| 25 Mar, 2013 | Under contract | $389,000 | MRED MLS |
| 21 Mar, 2013 | Listed for sale | $389,000 | MRED MLS |
| 30 Apr, 2018 | Sold | $400,000 | MRED MLS |
| 25 Feb, 2018 | Under contract | $399,900 | MRED MLS |
| 25 Feb, 2018 | Listed for sale | $399,900 | MRED MLS |
| 17 Jul, 2019 | Sold | $415,000 | MRED MLS |
| 10 Jun, 2019 | Under contract | $415,000 | MRED MLS |
| 5 Jun, 2019 | Listed for sale | $415,000 | MRED MLS |
Room Specifics
Total Bedrooms: 4
Bedrooms Above Ground: 3
Bedrooms Below Ground: 1
Dimensions: —
Floor Type: Hardwood
Dimensions: —
Floor Type: Hardwood
Dimensions: —
Floor Type: Hardwood
Full Bathrooms: 3
Bathroom Amenities: Separate Shower,Soaking Tub
Bathroom in Basement: 1
Rooms: Breakfast Room,Utility Room-Lower Level,Walk In Closet
Basement Description: Finished,Exterior Access
Other Specifics
| 2 | |
| Concrete Perimeter | |
| Concrete | |
| Patio, Storms/Screens | |
| Fenced Yard | |
| 50X125 | |
| Pull Down Stair | |
| Full | |
| Hardwood Floors, First Floor Bedroom, In-Law Arrangement, First Floor Full Bath | |
| Range, Microwave, Dishwasher, Refrigerator, Washer, Dryer | |
| Not in DB | |
| Sidewalks, Street Lights, Street Paved | |
| — | |
| — | |
| — |
Tax History
| Year | Property Taxes |
|---|---|
| 2013 | $5,046 |
| 2018 | $5,836 |
| 2019 | $7,816 |
Contact Agent
Nearby Similar Homes
Nearby Sold Comparables
Contact Agent
Listing Provided By
Coldwell Banker Residential









