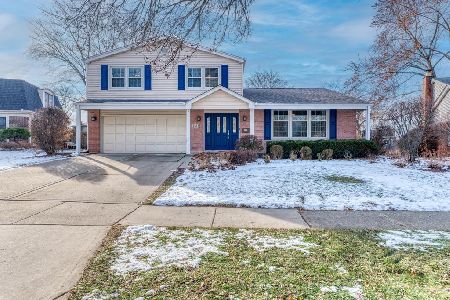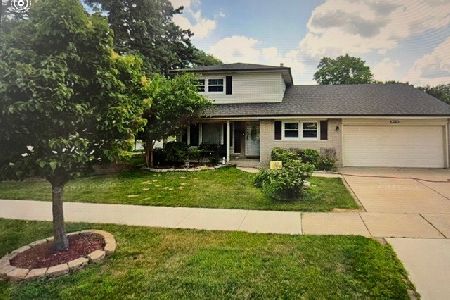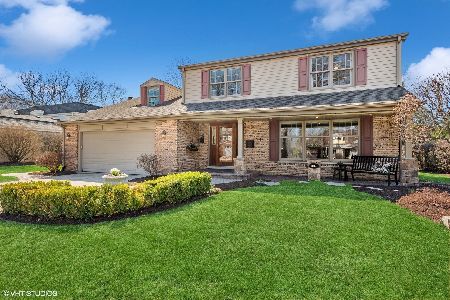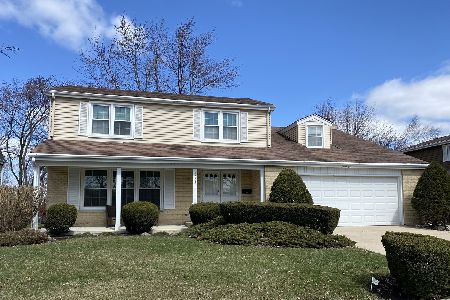910 Cypress Drive, Arlington Heights, Illinois 60005
$593,000
|
Sold
|
|
| Status: | Closed |
| Sqft: | 2,744 |
| Cost/Sqft: | $211 |
| Beds: | 5 |
| Baths: | 3 |
| Year Built: | 1972 |
| Property Taxes: | $10,513 |
| Days On Market: | 1749 |
| Lot Size: | 0,23 |
Description
This Outstanding Home in Surrey Ridge backs to the peaceful Golf Course and is centered on quiet, tree lined street. Handsome curb appeal starts with the flowering trees framing this exquisite property! Curved concrete driveway, brick paver steps to covered front porch entry. Gorgeous foyer defines the elegant casualness throughout! Living room is filled with bright natural light shining through the NEW Windows! Built in Bookcase/Shelving Unit is a great way to showcase your cherished memories! Dining room is ideal for your special parties and has been perfectly finished with New Built In Cabinetry with lighting, glass shelving, storage, framing the New Dining Room window! Stunning Gourmet Kitchen finished in timeless white cabinetry, granite counters, professional grade appliances including Sub Zero Refrigerator, Viking Range plus an additional built in oven for the home chef, and huge island with more storage and seating! Family Room is oversized and offers a cozy fireplace, custom bar perfect for entertaining, sliding glass doors that open to your amazing back brick paver patio, and stunning views of golf course! Main Floor 5th Bedroom provides the perfect flex room & could make for the ultimate home office! Bonus main floor Full bathroom, Newly Designed Laundry room with cabinetry and added Mudroom finished with the Ultimate PET SPA with built in Bathing/Shower Nook for your beloved pup! Primary Bedroom gives you amazing space for a sitting area, windows with built in sitting ledges, plus a stunning private spa bath, dual sinks and luxurious glass enclosed shower, separate soaking tub and walk in closed with all the organizers! Additional 2nd floor bedrooms are all generous and offer great closet space! FULL Hall bathroom includes double sinks, classic vanity, tiled shower/tub and 2 linen closets. Finished basement - FILLED with upgrades and improvements including a second home bar, plush recreation/family room for optimal TV Viewing! Utilities include Dual Air Conditioning units and Dual Furnaces, Sump Pump with Battery Back up for peace of mind, Humidifier and New Water Heater! 2 Car Garage is perfectly finished with New epoxy flooring, HEATED and amazing SafeRacks Overhead Storage Systems plus access to attic with pull down stairs. Owners have taken great pride in their home and have made all the updates and improvements to allow you to move right in and enjoy! Your buyers will BE AMAZED! EXCLUSIONS: Mirror in Foyer, Workout Equipment in Garage, Chandelier in Foyer which is a grandparents so it has sentimental value.
Property Specifics
| Single Family | |
| — | |
| — | |
| 1972 | |
| Partial | |
| — | |
| No | |
| 0.23 |
| Cook | |
| Surrey Ridge | |
| — / Not Applicable | |
| None | |
| Lake Michigan,Public | |
| Public Sewer | |
| 11050851 | |
| 08091020190000 |
Nearby Schools
| NAME: | DISTRICT: | DISTANCE: | |
|---|---|---|---|
|
Grade School
Juliette Low Elementary School |
59 | — | |
|
Middle School
Holmes Junior High School |
59 | Not in DB | |
|
High School
Rolling Meadows High School |
214 | Not in DB | |
Property History
| DATE: | EVENT: | PRICE: | SOURCE: |
|---|---|---|---|
| 11 Aug, 2015 | Sold | $508,000 | MRED MLS |
| 5 Jun, 2015 | Under contract | $549,900 | MRED MLS |
| — | Last price change | $575,000 | MRED MLS |
| 7 Apr, 2015 | Listed for sale | $575,000 | MRED MLS |
| 25 Jun, 2021 | Sold | $593,000 | MRED MLS |
| 20 Apr, 2021 | Under contract | $579,900 | MRED MLS |
| 16 Apr, 2021 | Listed for sale | $579,900 | MRED MLS |
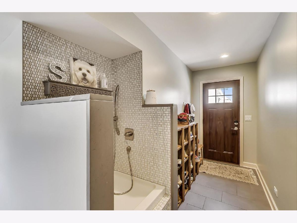
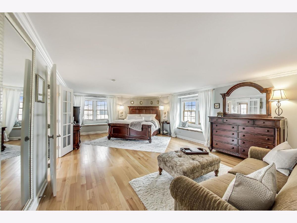
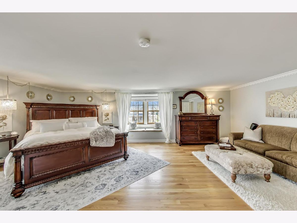
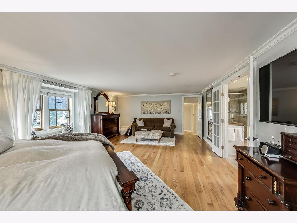
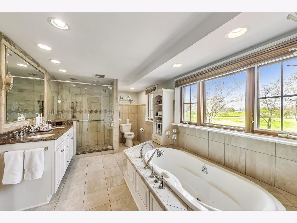
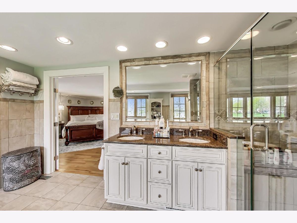
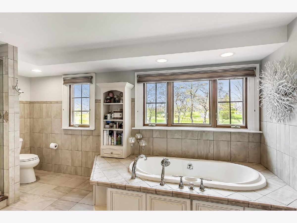
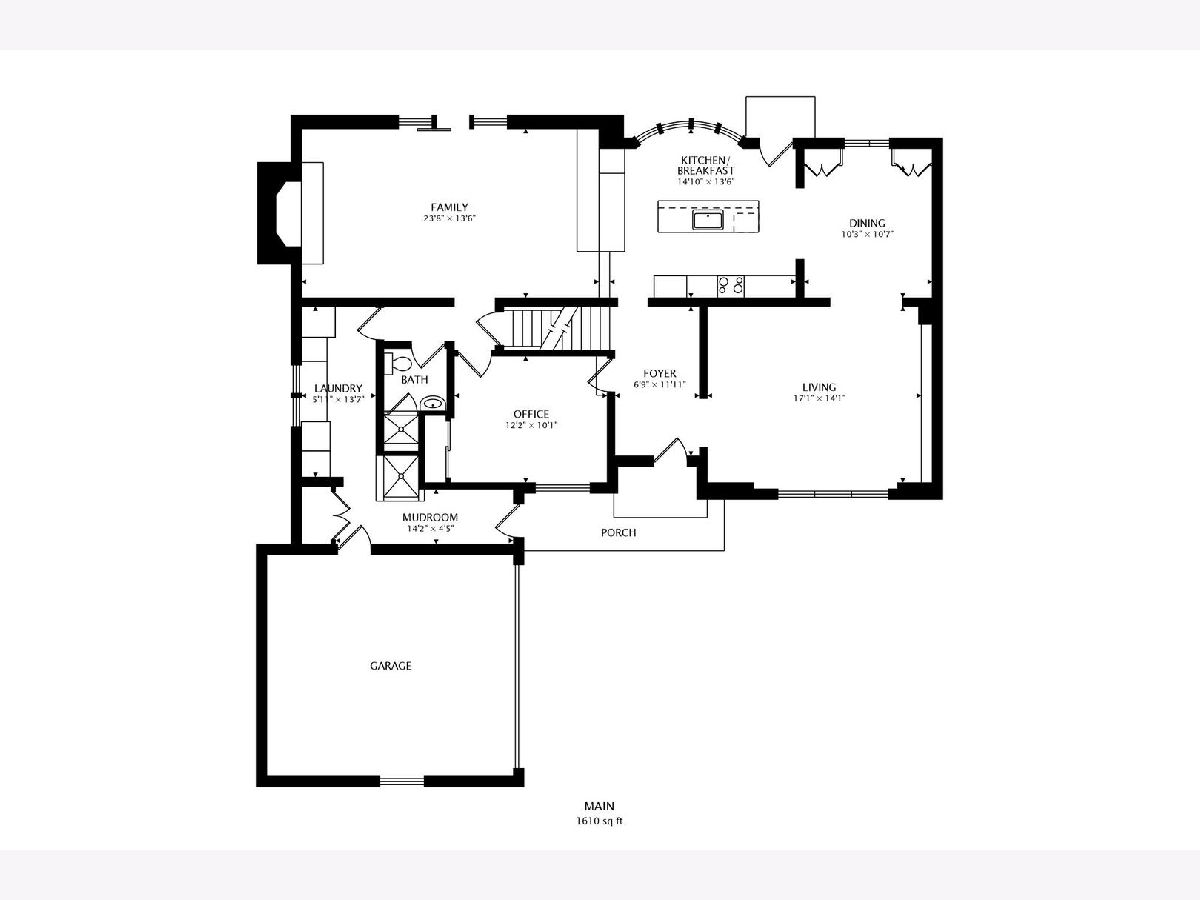
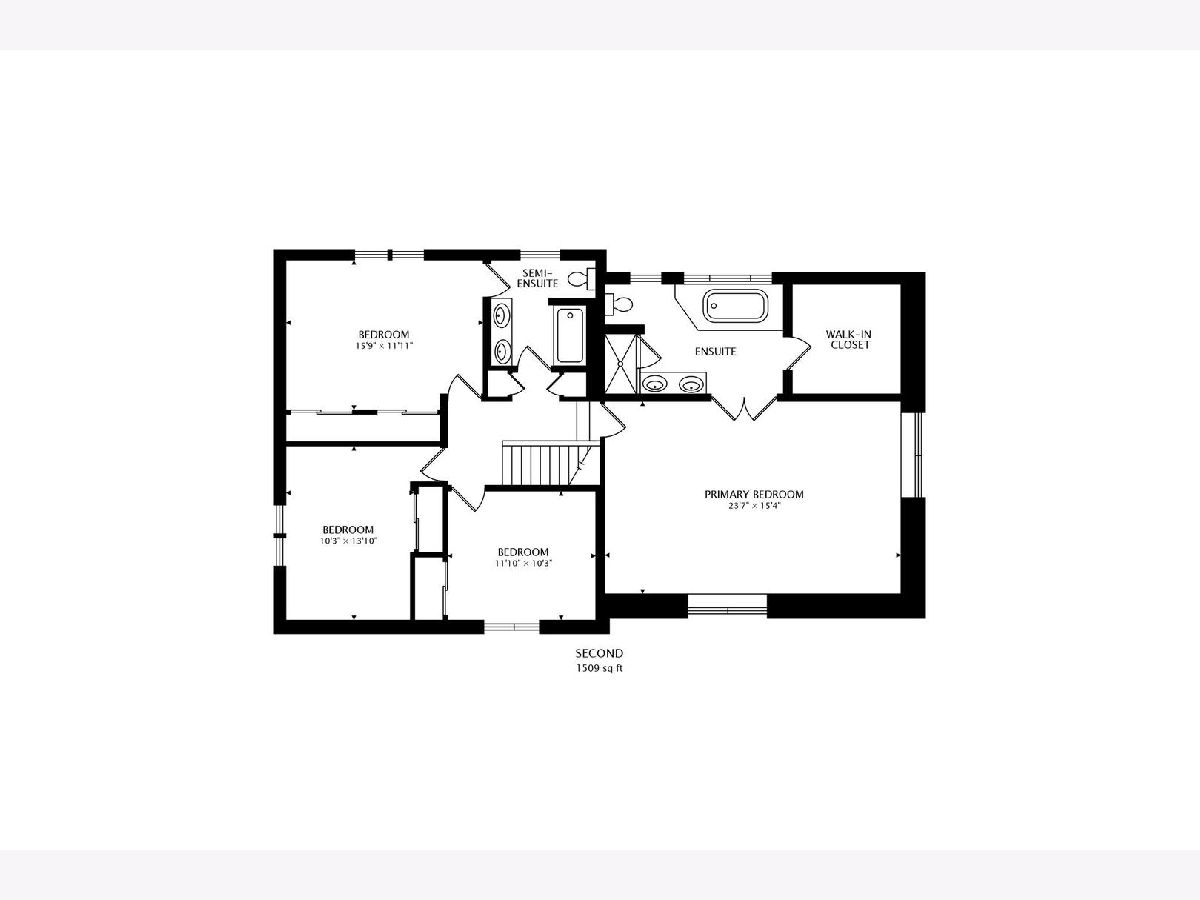
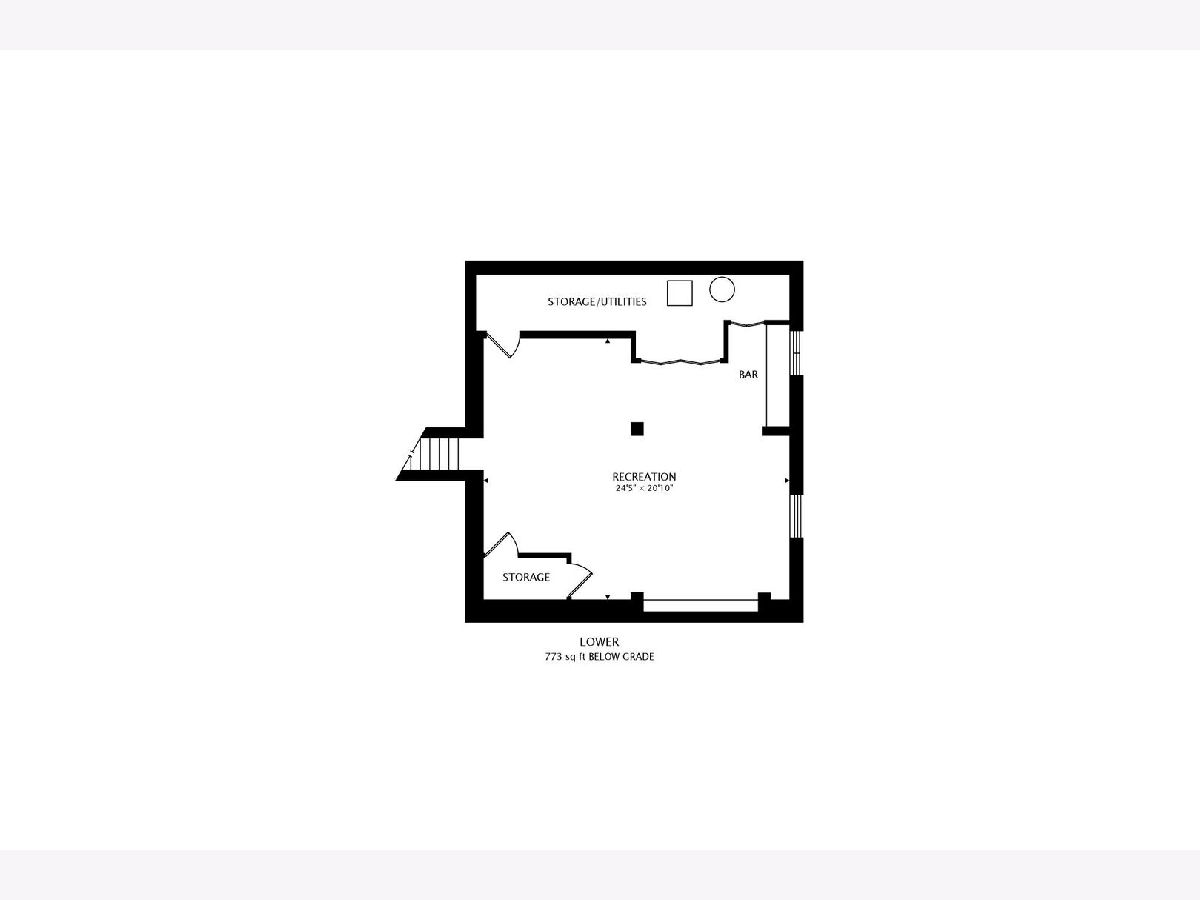
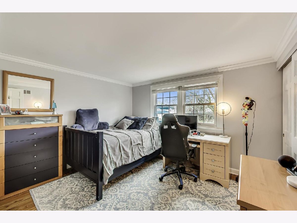
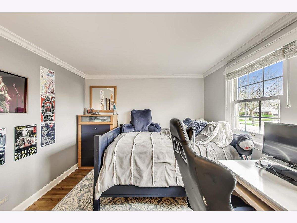
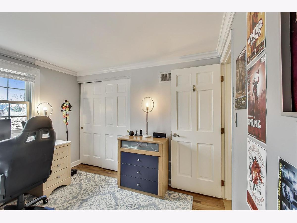
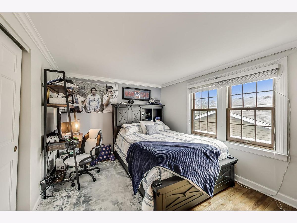
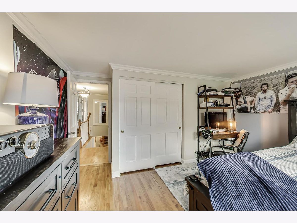
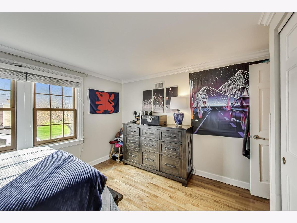
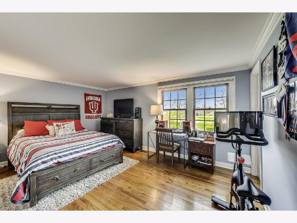
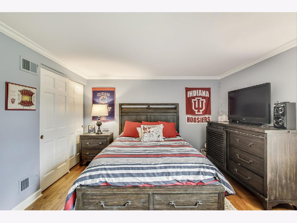
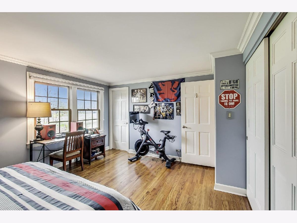
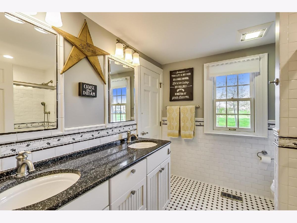
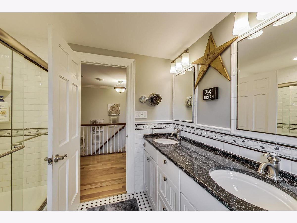
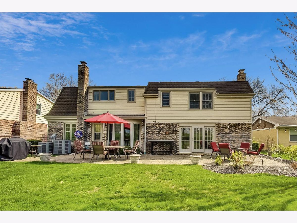
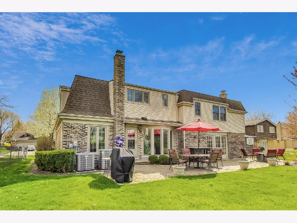
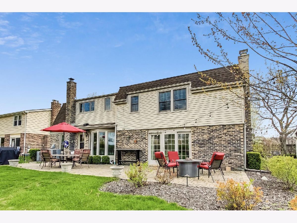
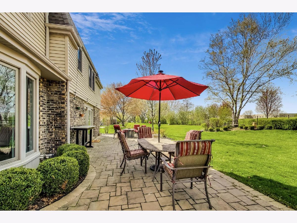
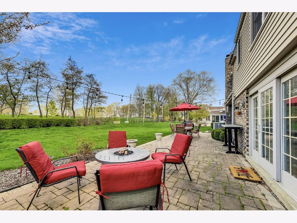
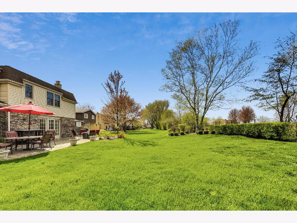
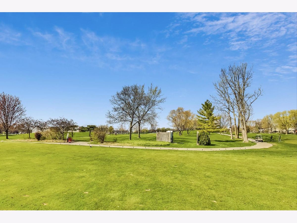
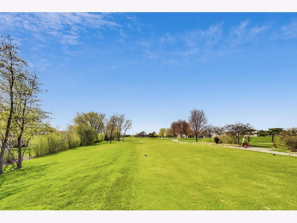
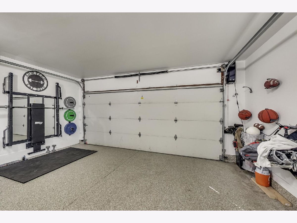
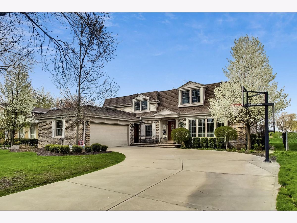
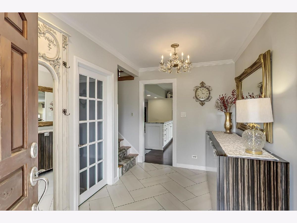
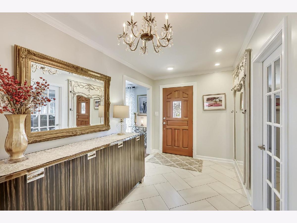
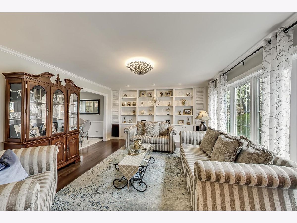
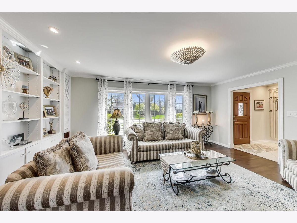
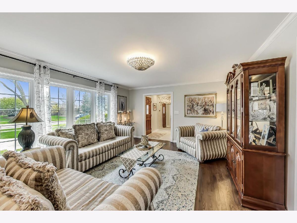
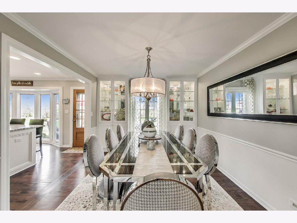
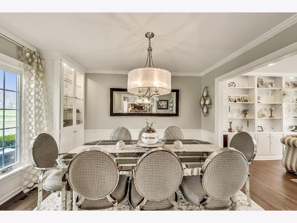
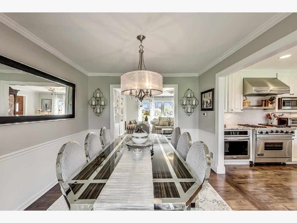
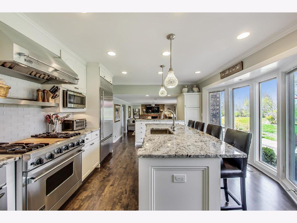
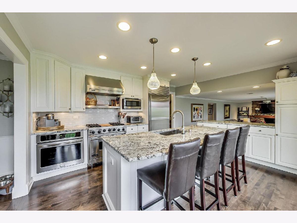
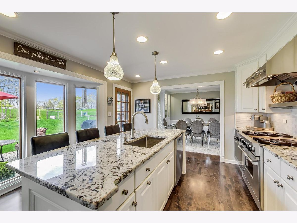
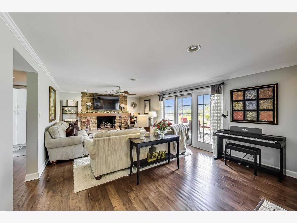
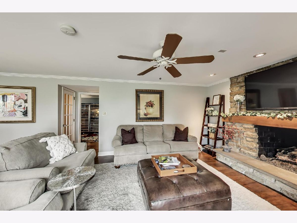
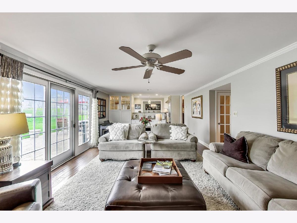
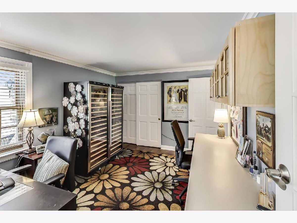
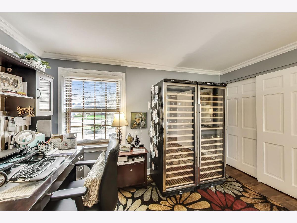
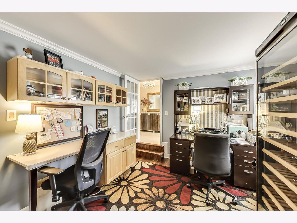
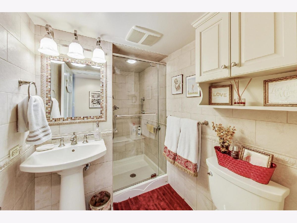
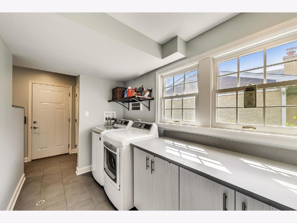
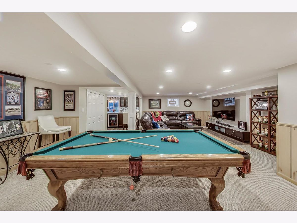
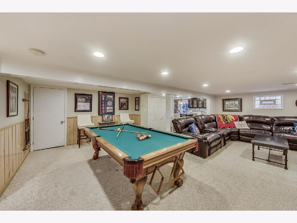
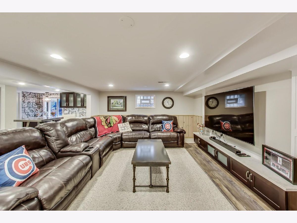
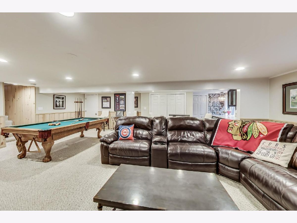
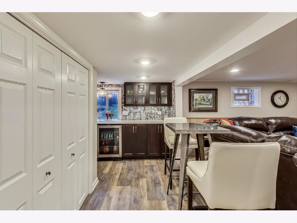
Room Specifics
Total Bedrooms: 5
Bedrooms Above Ground: 5
Bedrooms Below Ground: 0
Dimensions: —
Floor Type: Hardwood
Dimensions: —
Floor Type: Hardwood
Dimensions: —
Floor Type: Hardwood
Dimensions: —
Floor Type: —
Full Bathrooms: 3
Bathroom Amenities: Double Sink
Bathroom in Basement: 0
Rooms: Bedroom 5,Recreation Room,Foyer,Mud Room,Storage,Walk In Closet
Basement Description: Finished,Rec/Family Area,Storage Space
Other Specifics
| 2 | |
| Concrete Perimeter | |
| Concrete | |
| Brick Paver Patio | |
| Golf Course Lot,Landscaped,Fence-Invisible Pet | |
| 71 X 140 | |
| Pull Down Stair | |
| Full | |
| Bar-Dry, Hardwood Floors, First Floor Bedroom, First Floor Laundry, First Floor Full Bath, Built-in Features, Walk-In Closet(s), Bookcases, Open Floorplan, Some Carpeting, Drapes/Blinds | |
| Microwave, Dishwasher, High End Refrigerator, Washer, Dryer, Disposal, Stainless Steel Appliance(s), Built-In Oven, Wall Oven | |
| Not in DB | |
| Park, Pool, Tennis Court(s), Curbs, Sidewalks, Street Lights | |
| — | |
| — | |
| Gas Starter |
Tax History
| Year | Property Taxes |
|---|---|
| 2015 | $9,659 |
| 2021 | $10,513 |
Contact Agent
Nearby Similar Homes
Nearby Sold Comparables
Contact Agent
Listing Provided By
@properties



