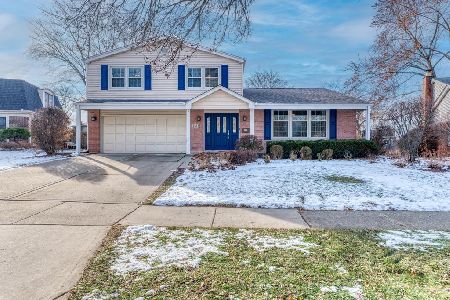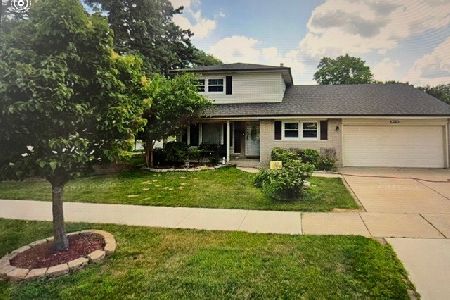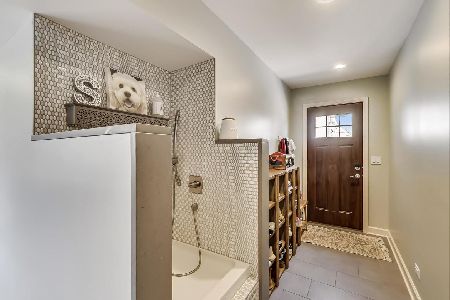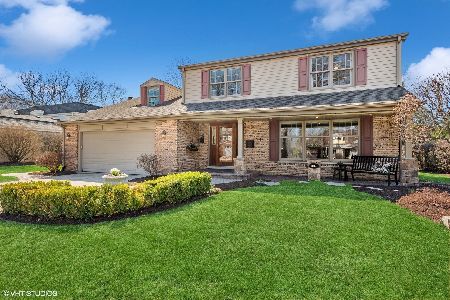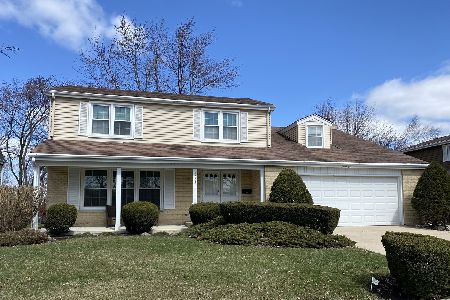910 Cypress Drive, Arlington Heights, Illinois 60005
$508,000
|
Sold
|
|
| Status: | Closed |
| Sqft: | 3,229 |
| Cost/Sqft: | $170 |
| Beds: | 5 |
| Baths: | 3 |
| Year Built: | 1972 |
| Property Taxes: | $9,659 |
| Days On Market: | 3950 |
| Lot Size: | 0,23 |
Description
Dreams come true! Golf course views w/professional landscaped yard & paver patio for summer entertaining. Gourmet kitchen featuring a sub-zero ref., Viking range, custom cabinets, maple floor. Hardwood floors. Updated baths w/custom cabinets, multiple spray showers, designer tile. Air jet tub, sep. shower, walk-in closet in master suite.Roof, driveway, multi-zoned heat and A/C, H2O heat, windows, entry doors updated.
Property Specifics
| Single Family | |
| — | |
| Colonial | |
| 1972 | |
| Partial | |
| — | |
| No | |
| 0.23 |
| Cook | |
| Surrey Ridge | |
| 0 / Not Applicable | |
| None | |
| Lake Michigan | |
| Public Sewer | |
| 08883126 | |
| 08091020190000 |
Nearby Schools
| NAME: | DISTRICT: | DISTANCE: | |
|---|---|---|---|
|
Grade School
Juliette Low Elementary School |
59 | — | |
|
Middle School
Holmes Junior High School |
59 | Not in DB | |
|
High School
Rolling Meadows High School |
214 | Not in DB | |
Property History
| DATE: | EVENT: | PRICE: | SOURCE: |
|---|---|---|---|
| 11 Aug, 2015 | Sold | $508,000 | MRED MLS |
| 5 Jun, 2015 | Under contract | $549,900 | MRED MLS |
| — | Last price change | $575,000 | MRED MLS |
| 7 Apr, 2015 | Listed for sale | $575,000 | MRED MLS |
| 25 Jun, 2021 | Sold | $593,000 | MRED MLS |
| 20 Apr, 2021 | Under contract | $579,900 | MRED MLS |
| 16 Apr, 2021 | Listed for sale | $579,900 | MRED MLS |
Room Specifics
Total Bedrooms: 5
Bedrooms Above Ground: 5
Bedrooms Below Ground: 0
Dimensions: —
Floor Type: Hardwood
Dimensions: —
Floor Type: Hardwood
Dimensions: —
Floor Type: Hardwood
Dimensions: —
Floor Type: —
Full Bathrooms: 3
Bathroom Amenities: Whirlpool,Separate Shower,Double Sink
Bathroom in Basement: 0
Rooms: Bedroom 5,Recreation Room,Storage,Workshop
Basement Description: Finished
Other Specifics
| 2 | |
| — | |
| Concrete | |
| Brick Paver Patio | |
| Golf Course Lot | |
| 71X140 | |
| — | |
| Full | |
| Hardwood Floors, First Floor Bedroom, First Floor Laundry, First Floor Full Bath | |
| Range, Microwave, Dishwasher, High End Refrigerator, Washer, Dryer, Disposal, Stainless Steel Appliance(s) | |
| Not in DB | |
| — | |
| — | |
| — | |
| Gas Starter |
Tax History
| Year | Property Taxes |
|---|---|
| 2015 | $9,659 |
| 2021 | $10,513 |
Contact Agent
Nearby Similar Homes
Nearby Sold Comparables
Contact Agent
Listing Provided By
Baird & Warner



